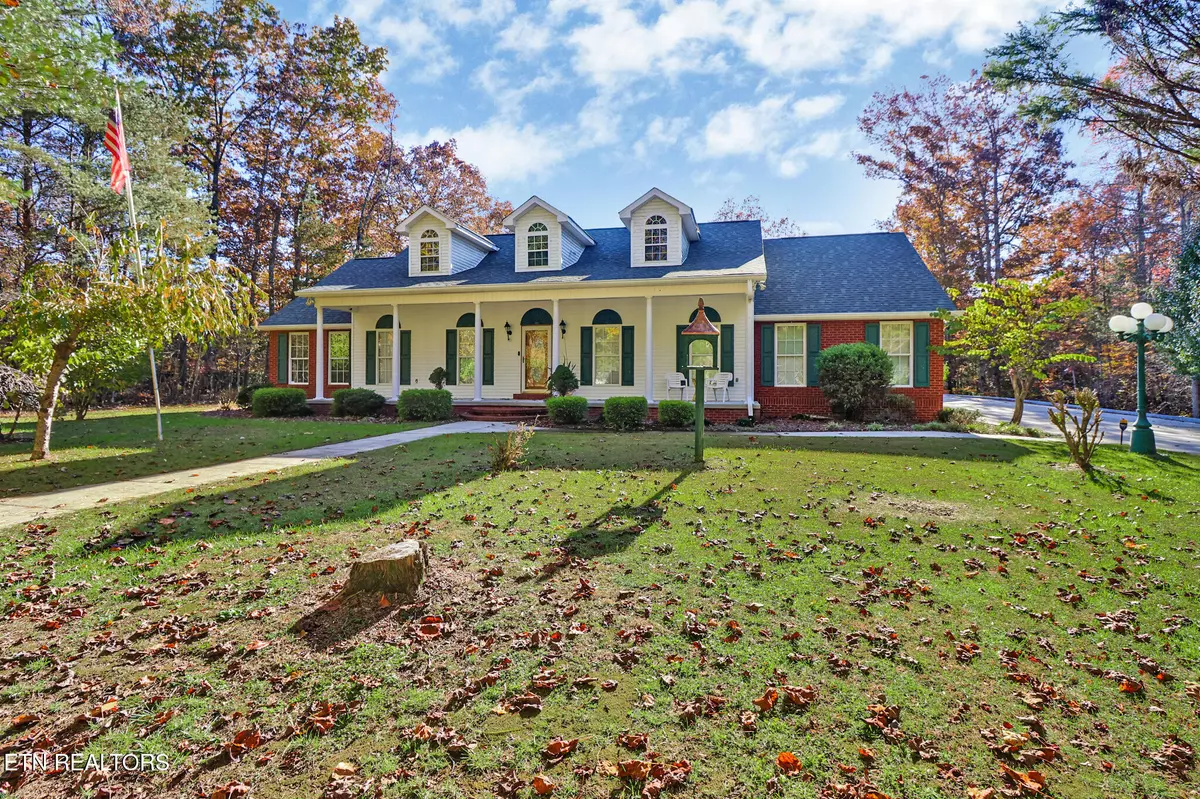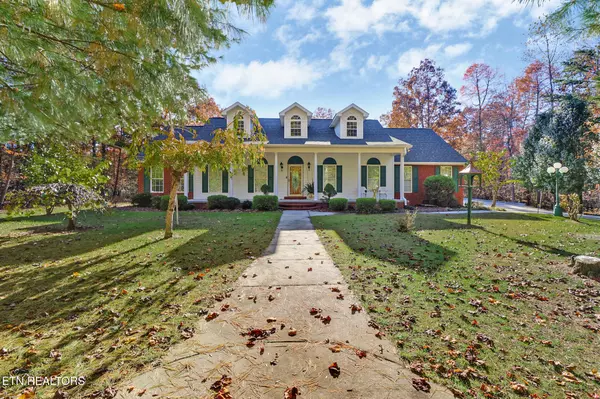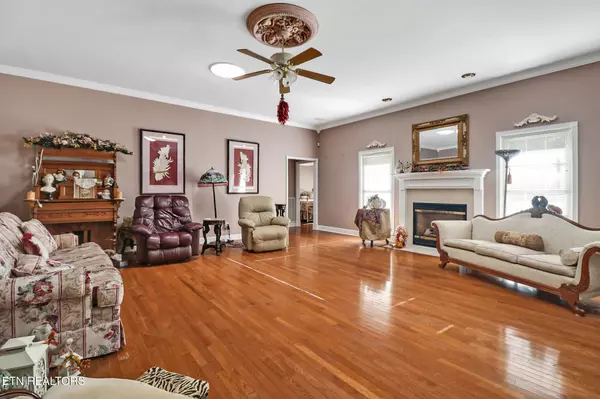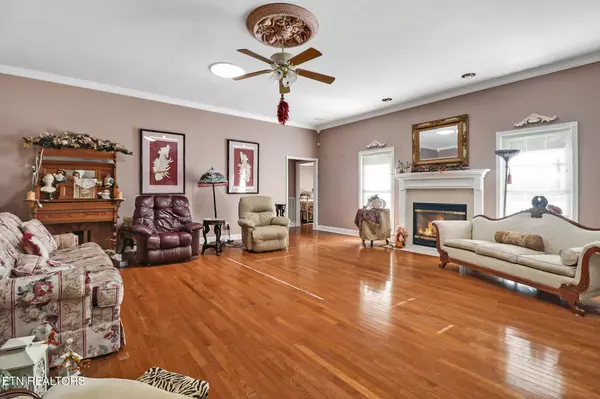
306 Carrie DR Crossville, TN 38572
3 Beds
2 Baths
2,038 SqFt
UPDATED:
Key Details
Property Type Single Family Home
Sub Type Single Family Residence
Listing Status Active
Purchase Type For Sale
Square Footage 2,038 sqft
Price per Sqft $318
Subdivision O Henry Place Ph I
MLS Listing ID 1322558
Style Traditional
Bedrooms 3
Full Baths 2
Year Built 1999
Lot Size 3.010 Acres
Acres 3.01
Property Sub-Type Single Family Residence
Source East Tennessee REALTORS® MLS
Property Description
Located in the desirable O' Henry Subdivision in Crossville, TN, this stunning home sits on 3 acres of land, offering both privacy and space. With 2,034 square feet of living area, this charming residence includes:
3 Bedrooms and 2 Bathrooms for comfortable living
Spacious Dining Room and a cozy Breakfast Nook perfect for everyday meals
A large, open Living Room with a Gas Log Fireplace, ideal for relaxing or entertaining
Gorgeous Crown Molding throughout the home, adding an elegant touch
Expansive Front Porch spanning the full width of the house, and a massive 36x24 ft Back Deck, perfect for outdoor gatherings or enjoying the peaceful surroundings
Additional features include:
Real Hardwood Floors throughout the main living areas, with Tile in the kitchen and bathrooms
New Granite Countertops and a Brand New Refrigerator (2025), adding a modern touch to the kitchen
Oversized 2-Car Attached Garage, plus a 20x20 Detached Garage for extra storage or workshop space
New Roof (2022) on both the home and detached garage, ensuring peace of mind for years to come
Gutters are only 5 years old, reducing maintenance concerns
This property is a must-see for anyone looking for a well-maintained home with plenty of space and modern updates.
Location
State TN
County Cumberland County - 34
Area 3.01
Rooms
Other Rooms LaundryUtility, Workshop, Bedroom Main Level, Extra Storage, Breakfast Room, Mstr Bedroom Main Level, Split Bedroom
Basement Crawl Space
Dining Room Formal Dining Area, Breakfast Room
Interior
Interior Features Walk-In Closet(s), Pantry
Heating Central, Natural Gas
Cooling Central Cooling, Ceiling Fan(s)
Flooring Hardwood, Tile
Fireplaces Number 1
Fireplaces Type Gas Log
Fireplace Yes
Window Features Windows - Wood
Appliance Dishwasher, Disposal, Dryer, Microwave, Range, Refrigerator, Self Cleaning Oven, Washer
Heat Source Central, Natural Gas
Laundry true
Exterior
Exterior Feature Deck, Porch - Covered, Windows - Wood
Parking Features Garage Faces Side, Garage Door Opener, Attached, Detached, Main Level
Garage Spaces 2.0
Garage Description Attached, Detached, Garage Door Opener, Main Level, Attached
View Country Setting
Total Parking Spaces 2
Garage Yes
Building
Lot Description Level
Faces 101 South(Lantana Road) to right on 282 Dunbar Road. Through Lake Tansi to Left on Carrie Drive, (O'Henry subdivision). House on the Right.
Sewer Septic Tank, Perc Test On File
Water Public
Architectural Style Traditional
Structure Type Vinyl Siding,Brick,Frame
Schools
Elementary Schools Brown
High Schools Cumberland County
Others
Restrictions Yes
Tax ID 162 001.07
Security Features Smoke Detector
Energy Description Gas(Natural)
Acceptable Financing New Loan, Cash, Conventional
Listing Terms New Loan, Cash, Conventional




