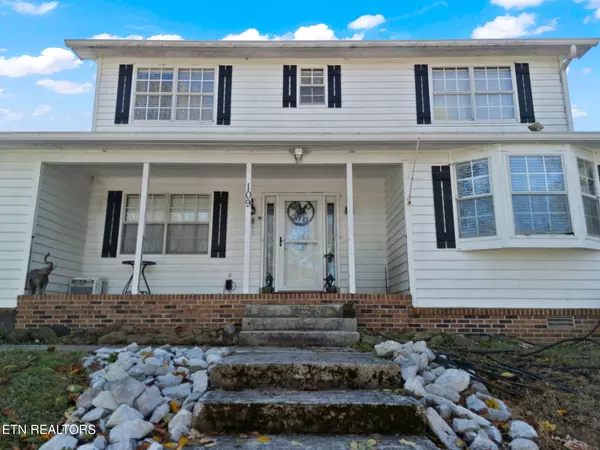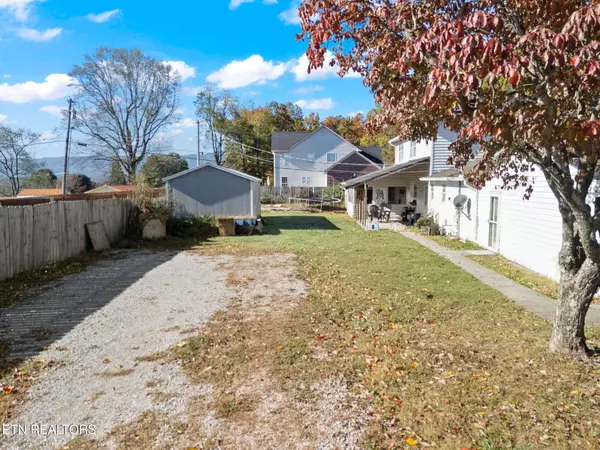
109 Cherry LN Jacksboro, TN 37757
3 Beds
5 Baths
3,900 SqFt
UPDATED:
Key Details
Property Type Single Family Home
Sub Type Single Family Residence
Listing Status Active
Purchase Type For Sale
Square Footage 3,900 sqft
Price per Sqft $89
Subdivision Wier Woods
MLS Listing ID 1319118
Style Traditional
Bedrooms 3
Full Baths 4
Half Baths 1
Year Built 1988
Lot Size 0.440 Acres
Acres 0.44
Lot Dimensions 146 x 138
Property Sub-Type Single Family Residence
Source East Tennessee REALTORS® MLS
Property Description
Location
State TN
County Campbell County - 37
Area 0.44
Rooms
Other Rooms DenStudy, Bedroom Main Level, Mstr Bedroom Main Level, Split Bedroom
Basement Partially Finished
Dining Room Eat-in Kitchen, Formal Dining Area
Interior
Interior Features Walk-In Closet(s), Pantry, Eat-in Kitchen
Heating Central, Forced Air, Heat Pump, Natural Gas, Electric
Cooling Central Cooling
Flooring Laminate, Carpet, Tile
Fireplaces Type None
Fireplace No
Window Features Windows - Insulated
Appliance Dishwasher, Microwave, Range, Refrigerator
Heat Source Central, Forced Air, Heat Pump, Natural Gas, Electric
Exterior
Exterior Feature Doors - Storm, Porch - Screened, Windows - Insulated, Patio
Parking Features Attached, Main Level
Garage Spaces 3.0
Garage Description Attached, Main Level, Attached
View Mountain View
Porch true
Total Parking Spaces 3
Garage Yes
Building
Lot Description Corner Lot
Faces I-75 North to exit 134. Stay right off exit ramp, Continue straight for approx. 3.8 miles, Turn right onto Wier Woods Dr, then right onto Dogwood Ln, Immediate left on Cherry Ln, Home on Left. Sign on Property.
Sewer Septic Tank
Water Public
Architectural Style Traditional
Structure Type Vinyl Siding,Frame
Schools
Elementary Schools Jacksboro
Middle Schools Jacksboro
High Schools Campbell Co. Adult
Others
Restrictions Yes
Tax ID 110B B 043.00
Energy Description Electric, Gas(Natural)
Acceptable Financing New Loan, FHA, Cash, Conventional
Listing Terms New Loan, FHA, Cash, Conventional




