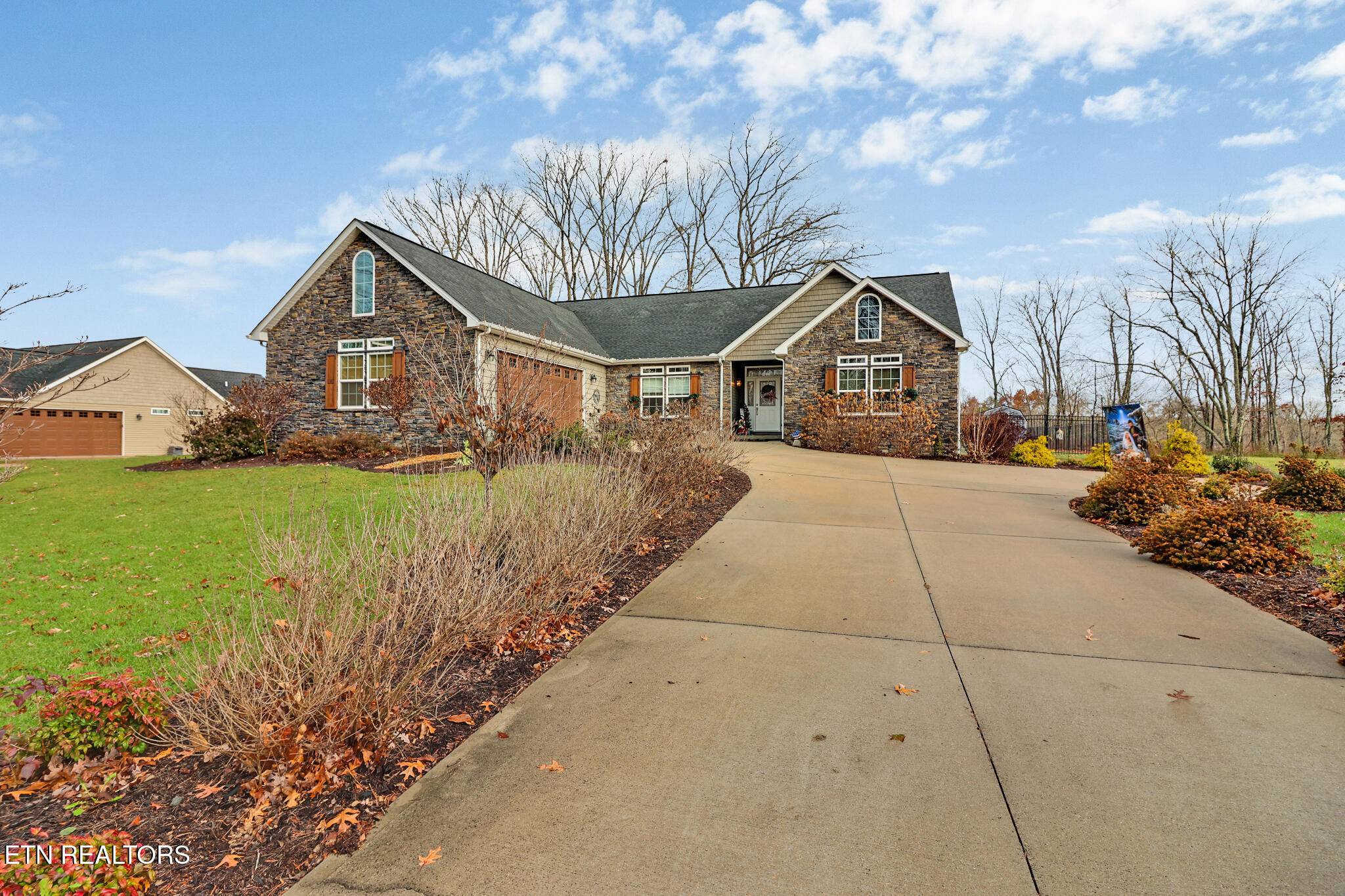181 Houston DR Crossville, TN 38555
3 Beds
3 Baths
2,448 SqFt
UPDATED:
Key Details
Property Type Single Family Home
Sub Type Single Family Residence
Listing Status Active
Purchase Type For Sale
Square Footage 2,448 sqft
Price per Sqft $203
Subdivision Mountain Vista Ests
MLS Listing ID 1284843
Style Contemporary
Bedrooms 3
Full Baths 2
Half Baths 1
Originating Board East Tennessee REALTORS® MLS
Year Built 2020
Lot Size 0.630 Acres
Acres 0.63
Property Sub-Type Single Family Residence
Property Description
Location
State TN
County Cumberland County - 34
Area 0.63
Rooms
Basement Crawl Space
Dining Room Breakfast Bar
Interior
Interior Features Island in Kitchen, Pantry, Walk-In Closet(s), Breakfast Bar
Heating Central, Electric
Cooling Central Cooling, Ceiling Fan(s)
Flooring Laminate
Fireplaces Number 1
Fireplaces Type Gas Log
Fireplace Yes
Window Features Windows - Insulated
Appliance Dishwasher, Microwave, Refrigerator, Self Cleaning Oven
Heat Source Central, Electric
Exterior
Exterior Feature Deck, Porch - Covered, Windows - Insulated
Parking Features Garage Door Opener, Attached, Main Level
Garage Spaces 2.0
Garage Description Attached, SideRear Entry, Garage Door Opener, Main Level, Attached
Total Parking Spaces 2
Garage Yes
Building
Lot Description Level
Faces From I40 take exit 322 (Peavine Rd) south to Main St. (Hwy 127) take a left. Make a right at the fork staying on Hwy 127. Make a slight left onto Old Hwy 28, then a left on Houston Rd. Slight right on Marie Ln. and a left on Houston Dr. House is on the left.
Sewer Public Sewer
Water Public
Architectural Style Contemporary
Structure Type Stone,Vinyl Siding,Frame
Others
Restrictions Yes
Tax ID 163C A 047.00
Energy Description Electric





