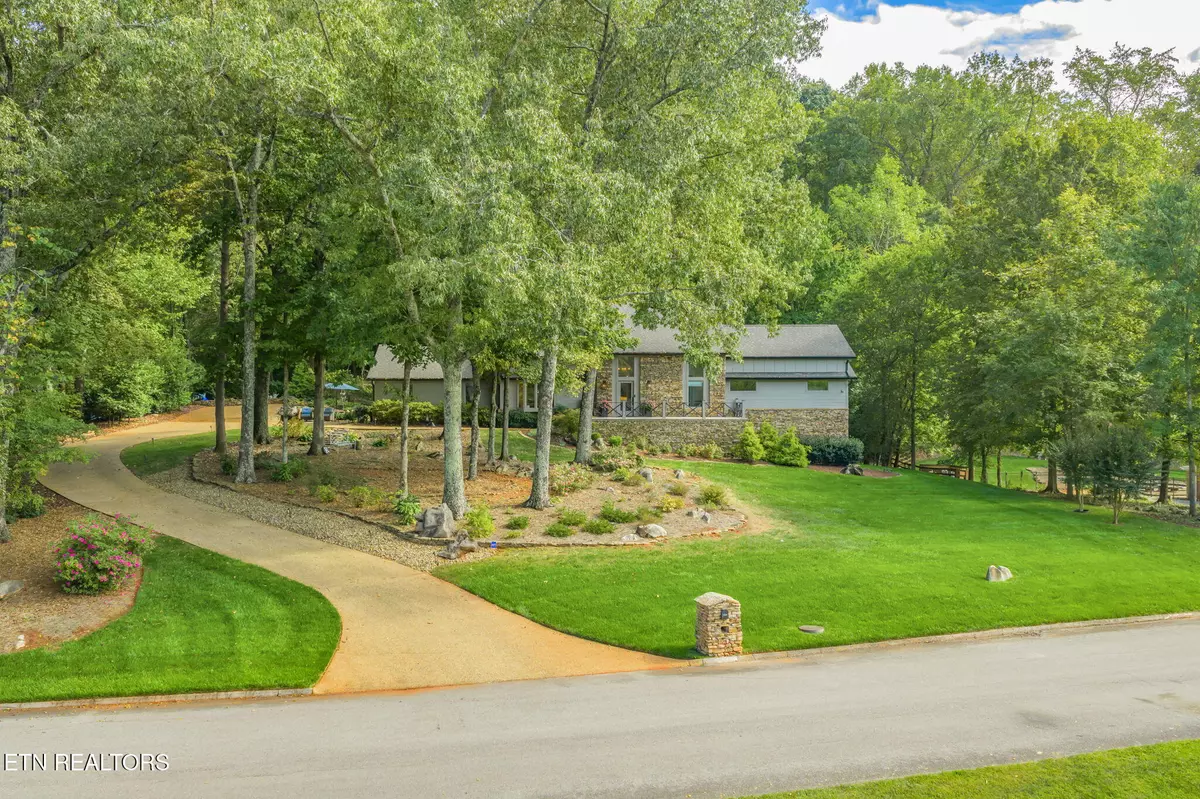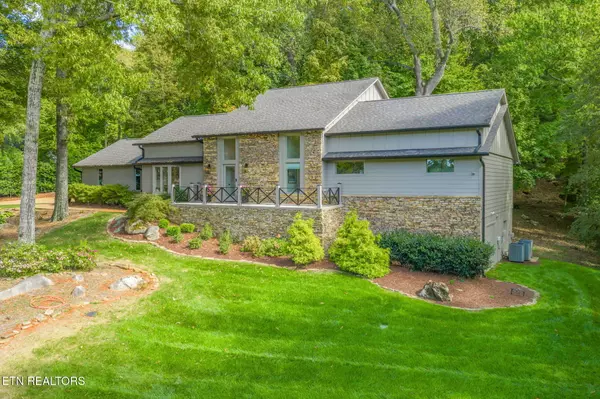$1,315,381
$1,349,900
2.6%For more information regarding the value of a property, please contact us for a free consultation.
6526 Westminster Rd Knoxville, TN 37919
4 Beds
5 Baths
4,605 SqFt
Key Details
Sold Price $1,315,381
Property Type Single Family Home
Sub Type Single Family Residence
Listing Status Sold
Purchase Type For Sale
Square Footage 4,605 sqft
Price per Sqft $285
Subdivision Westminster Ridge Resub
MLS Listing ID 1321474
Sold Date 11/24/25
Style Contemporary
Bedrooms 4
Full Baths 4
Half Baths 1
HOA Fees $8/ann
Year Built 1983
Lot Size 1.260 Acres
Acres 1.26
Lot Dimensions 199.75 X 310.31
Property Sub-Type Single Family Residence
Source East Tennessee REALTORS® MLS
Property Description
Welcome to this beautifully updated home in the highly sought-after Riverbend community of 37919. This spacious residence offers 4 bedrooms, 4.5 baths, and 4,605 sq. ft. of thoughtfully designed living space that perfectly balances comfort, style, and serenity.
The main level features an open, light-filled layout anchored by a stunning stone fireplace in the large living area. Crisp white walls and clean lines create a calm, inviting atmosphere throughout.
The chef's kitchen is a true centerpiece, complete with a generous island, ample cabinetry, and a butler's pantry.
The kitchen and dining area open to a screened-in porch, ideal for entertaining or relaxing evenings surrounded by nature. From the living room, step directly onto the expansive deck overlooking 1.26 acres of mature trees for peaceful outdoor living.
The primary suite is conveniently located on the main level and offers a spa-inspired bath, an oversized walk-in closet, and a dedicated laundry room for added convenience. Upstairs, you'll find two spacious bedrooms and two full baths—one with an en suite layout and the other with access to a nearby full bath.
The finished basement provides exceptional flexibility with a 4th bedroom, also perfect for a home office, a full bath, a large laundry area, a second stone fireplace, a dry bar, and abundant storage space—ideal for guests or multi-generational living.
Ideally located just minutes from Lakeshore Park, Sequoyah Elementary, Bearden Middle, and West High School, and only a short drive to downtown Knoxville, this home offers tranquility with unmatched convenience.
**Agents please see agent instructions.
Location
State TN
County Knox County - 1
Area 1.26
Rooms
Other Rooms Basement Rec Room, LaundryUtility, Bedroom Main Level, Extra Storage, Mstr Bedroom Main Level
Basement Walkout, Finished, Partially Finished
Dining Room Eat-in Kitchen, Formal Dining Area
Interior
Interior Features Walk-In Closet(s), Kitchen Island, Dry Bar, Eat-in Kitchen
Heating Central, Natural Gas
Cooling Central Cooling, Ceiling Fan(s)
Flooring Hardwood
Fireplaces Number 2
Fireplaces Type Stone, Gas Log
Fireplace Yes
Window Features Windows - Insulated
Appliance Gas Range, Gas Cooktop, Dishwasher, Disposal, Dryer, Microwave, Range, Refrigerator, Washer
Heat Source Central, Natural Gas
Laundry true
Exterior
Exterior Feature Irrigation System
Parking Features Garage Faces Side, Garage Door Opener, Attached, Main Level
Garage Spaces 2.0
Garage Description Attached, Garage Door Opener, Main Level, Attached
Porch true
Total Parking Spaces 2
Garage Yes
Building
Lot Description Wooded, Irregular Lot, Rolling Slope
Faces From Lakeshore Park, take Northshore Drive West, then turn left onto Duncan Road. Continue to Westminster Road and turn left again. The property will be on the right.
Sewer Public Sewer
Water Public
Architectural Style Contemporary
Structure Type Stone,Wood Siding,Block,Frame
Schools
Elementary Schools Sequoyah
Middle Schools Bearden
High Schools West
Others
HOA Fee Include Other
Restrictions Yes
Tax ID 121OB035
Security Features Security Alarm,Smoke Detector
Energy Description Gas(Natural)
Read Less
Want to know what your home might be worth? Contact us for a FREE valuation!

Our team is ready to help you sell your home for the highest possible price ASAP




