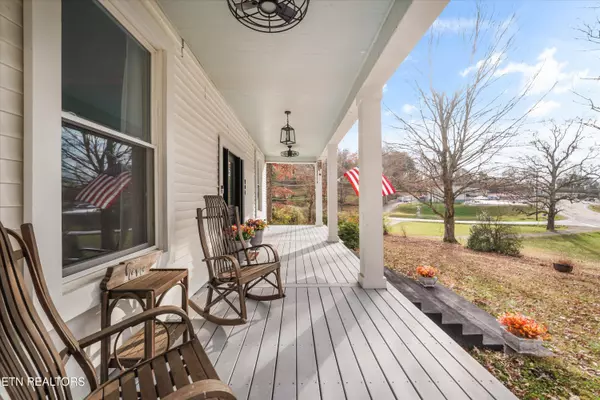
804 Lake City Hwy Clinton, TN 37716
3 Beds
2 Baths
2,100 SqFt
UPDATED:
Key Details
Property Type Single Family Home
Sub Type Single Family Residence
Listing Status Active
Purchase Type For Sale
Square Footage 2,100 sqft
Price per Sqft $228
MLS Listing ID 1322624
Style Historic
Bedrooms 3
Full Baths 2
Year Built 1920
Lot Size 5.380 Acres
Acres 5.38
Property Sub-Type Single Family Residence
Source East Tennessee REALTORS® MLS
Property Description
On the main level, tall ceilings and original hardwood floors set a warm, welcoming tone. You'll find a full bathroom and a nearby bedroom that is perfect for guests, multigenerational living, or a main-level retreat. The recently renovated kitchen, dining room with classic built-ins, and cozy den with a fireplace complete the inviting first floor.
At the top of the stairs, a wide, open hallway functions beautifully as a sitting room, reading nook, or creative flex space. From here, you'll find two additional bedrooms and a full bath. A spacious laundry room adjoins the upstairs bath, adding both convenience and elbow room. One bedroom offers two generous walk-in closets, including one with a window, making an ideal spot for a home office or hobby room.
Outdoors, enjoy the newly built covered front porch, perfect for savoring morning coffee or afternoon tea. The property also includes a quaint fenced backyard and a two-car detached garage.
Just minutes from the charming downtown of Clinton, this home puts parks, local restaurants, shopping, and seasonal festivals within easy reach. With its historic character and endless possibilities, this homestead is ready to fit your lifestyle. Call today to schedule a showing.
Location
State TN
County Anderson County - 30
Area 5.38
Rooms
Other Rooms LaundryUtility
Basement Crawl Space
Dining Room Formal Dining Area
Interior
Interior Features Walk-In Closet(s), Pantry
Heating Central, Natural Gas, Electric
Cooling Central Cooling, Ceiling Fan(s)
Flooring Hardwood, Tile
Fireplaces Number 2
Fireplaces Type Other
Fireplace Yes
Appliance Gas Range, Gas Cooktop, Dishwasher, Disposal, Dryer, Refrigerator, Washer
Heat Source Central, Natural Gas, Electric
Laundry true
Exterior
Exterior Feature Windows - Vinyl
Parking Features Garage Door Opener, Detached
Garage Spaces 2.0
Garage Description Detached, Garage Door Opener
View Country Setting
Porch true
Total Parking Spaces 2
Garage Yes
Building
Lot Description Corner Lot, Rolling Slope
Faces I-75N to exit 122 for Clinton. Left on TN-61W Charles G Seivers Blvd. In 4 miles, turn right onto Longmire Rd. In 1 mile, property will be on the right at the corner of Longmire Rd and US 25W.
Sewer Septic Tank
Water Public
Architectural Style Historic
Additional Building Storage
Structure Type Vinyl Siding,Frame
Others
Restrictions No
Tax ID 065 095.01
Security Features Smoke Detector
Energy Description Electric, Gas(Natural)




