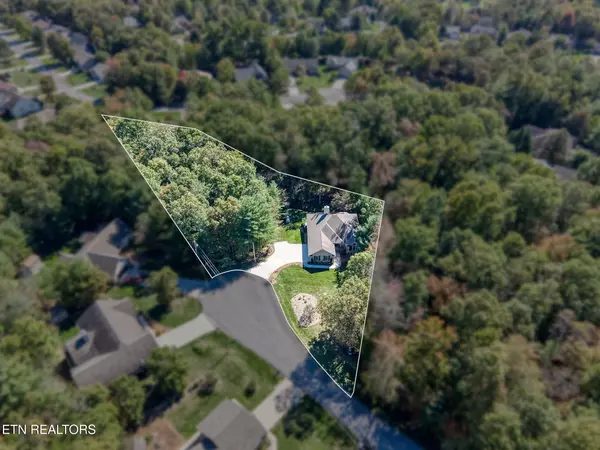
14 Holly CT Fairfield Glade, TN 38558
3 Beds
2 Baths
2,183 SqFt
UPDATED:
Key Details
Property Type Single Family Home
Sub Type Single Family Residence
Listing Status Active
Purchase Type For Sale
Square Footage 2,183 sqft
Price per Sqft $242
Subdivision Forest Hills
MLS Listing ID 1321695
Style Traditional
Bedrooms 3
Full Baths 2
HOA Fees $199/mo
Year Built 2006
Lot Size 0.850 Acres
Acres 0.85
Lot Dimensions 193.44 X 213.0 IRR
Property Sub-Type Single Family Residence
Source East Tennessee REALTORS® MLS
Property Description
Nestled in a private cul-de-sac with no close neighbors, this stunning custom home in Fairfield Glade offers unparalleled tranquility. Situated on a double lot totaling 0.85 acres, the property backs up to a common area featuring a wet weather creek and an abundance of wildlife.
This charming 3-bedroom, 2-bath brick and vinyl home boasts a custom kitchen that is a chef's delight, featuring cabinets with up and under lighting, numerous pull-outs, granite countertops, stainless steel appliances, and a pantry. Throughout the home, 10-foot ceilings create an expansive feel, with vaulted ceilings and skylights in the living room. You'll find an abundance of storage solutions throughout the home. Located off the kitchen is a sunroom for you to enjoy year-round.
The master bedroom offers a tray ceiling, his-and-hers closets, a whirlpool tub, and a 7-foot tiled walk-in shower. This home has been well-maintained and has had numerous updates, including a recently updated guest bathroom. Enjoy outdoor living on the Trex deck located off of the sunroom.
The oversized 2.5-car garage includes ample storage, highlighted by a 24-foot shelf at the rear.
Come and discover this gorgeous home and all its exceptional features!
***
Contact us today to schedule your private showing and explore the many opportunities awaiting you!
*All information is deemed reliable but is not guaranteed and should be independently verified.
Location
State TN
County Cumberland County - 34
Area 0.85
Rooms
Other Rooms LaundryUtility, Sunroom, Mstr Bedroom Main Level, Split Bedroom
Basement Crawl Space
Dining Room Eat-in Kitchen
Interior
Interior Features Walk-In Closet(s), Kitchen Island, Pantry, Eat-in Kitchen
Heating Central, Propane
Cooling Central Cooling
Flooring Other, Carpet, Hardwood, Tile
Fireplaces Number 1
Fireplaces Type Other
Fireplace Yes
Appliance Dishwasher, Disposal, Microwave, Range, Self Cleaning Oven
Heat Source Central, Propane
Laundry true
Exterior
Exterior Feature Deck, Porch - Covered
Parking Features Attached, Main Level
Garage Spaces 2.0
Garage Description Attached, Main Level, Attached
Pool true
Amenities Available Swimming Pool, Tennis Courts, Golf Course, Playground, Security
View Wooded
Total Parking Spaces 2
Garage Yes
Building
Lot Description Other
Faces Take Peavine Road to Stonehenge Drive. Turn LEFT onto Stonehenge Drive. Turn LEFT onto Forest Hill Drive (Second Entrance). Turn RIGHT onto Kenwood Drive. Turn RIGHT onto Holly Lane. Veer LEFT onto Holly Court. Property will be on the RIGHT. Sign on Property.
Sewer Public Sewer
Water Public
Architectural Style Traditional
Structure Type Vinyl Siding,Brick,Frame
Schools
Elementary Schools Crab Orchard
Middle Schools Crab Orchard
High Schools Stone Memorial
Others
HOA Fee Include Some Amenities
Restrictions Yes
Tax ID 053K D 030.00; 053K D 031.00
Security Features Smoke Detector
Energy Description Propane




