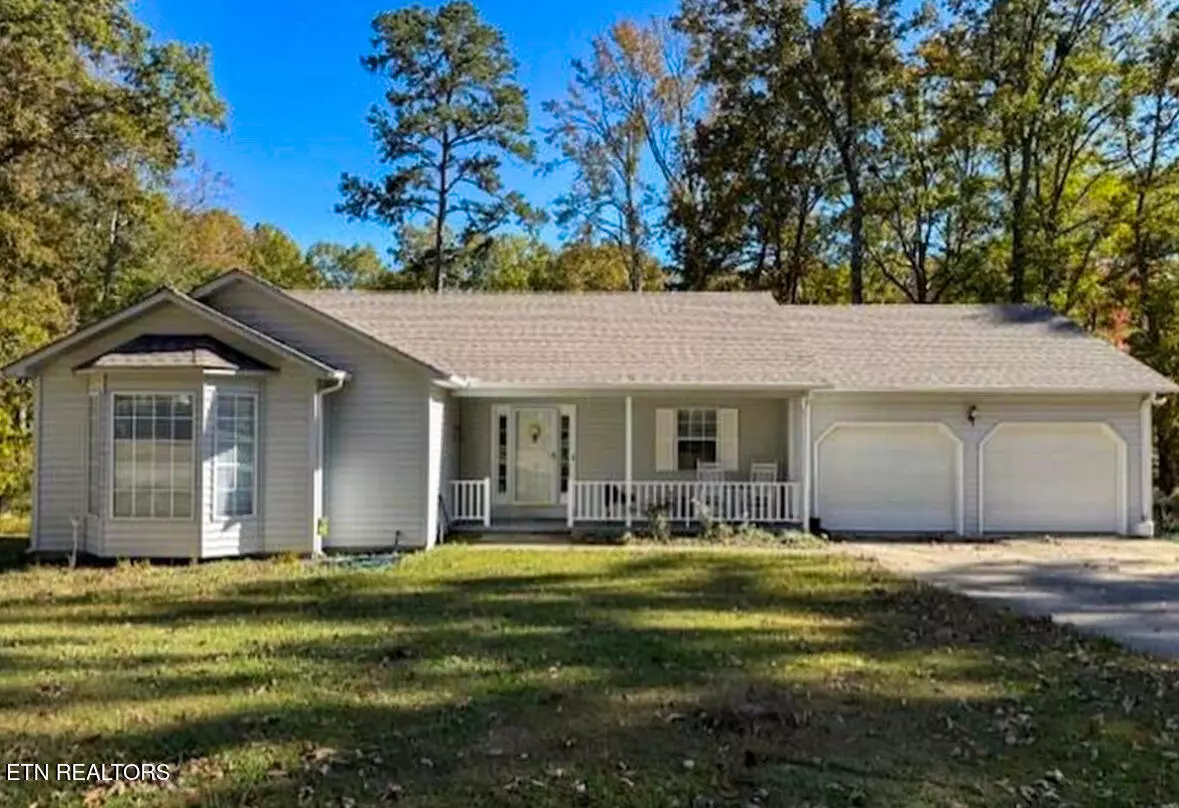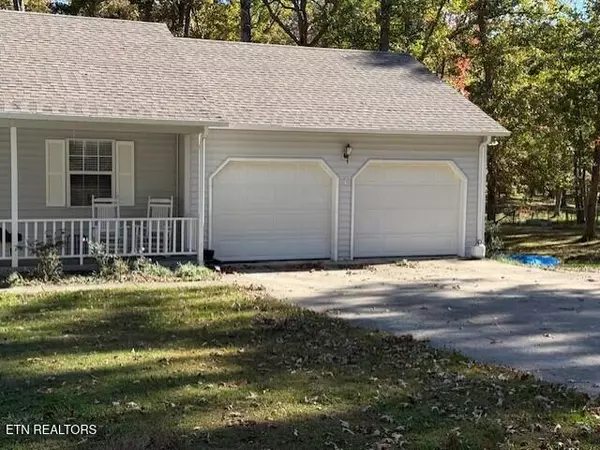
640 Meadow Creek DR Oneida, TN 37841
3 Beds
2 Baths
1,576 SqFt
UPDATED:
Key Details
Property Type Single Family Home
Sub Type Single Family Residence
Listing Status Active
Purchase Type For Sale
Square Footage 1,576 sqft
Price per Sqft $189
Subdivision Meadow Creek Estates
MLS Listing ID 1320648
Style Traditional
Bedrooms 3
Full Baths 2
Year Built 1995
Lot Size 0.520 Acres
Acres 0.52
Lot Dimensions 156.65X180.91X85.21X
Property Sub-Type Single Family Residence
Source East Tennessee REALTORS® MLS
Property Description
Ranch style home with a concrete drive and a 2 car garage. Sitting on a half acre lot, with an additional adjoining lot listed and sold separately.
3 Bedrooms with 2 Full Baths - Beautiful Hardwood floors in part of the home, ceramic tile in the Bathrooms makes for easy maintenance.
Nice screen porch to enjoy afternoons and morning coffee while watching the wildlife in the back fields.
No HOA fees
Appliances to convey with home include a Refrigerator, Range, Washer, Dryer and a New Dishwasher.
Roof approx. 3 years old, H&A Unit is approx. 7 years old and the Water Heater was replaced in 2024.
Call today for a private showing
Location
State TN
County Scott County - 36
Area 0.52
Rooms
Basement Crawl Space
Dining Room Eat-in Kitchen, Formal Dining Area
Interior
Interior Features Eat-in Kitchen
Heating Central, Natural Gas, Electric
Cooling Central Cooling
Flooring Laminate, Hardwood, Tile
Fireplaces Type None
Fireplace No
Window Features Windows - Insulated
Appliance Dishwasher, Dryer, Range, Refrigerator, Washer
Heat Source Central, Natural Gas, Electric
Exterior
Exterior Feature Windows - Vinyl
Parking Features Off-Street Parking, Main Level
Garage Spaces 2.0
Garage Description Main Level, Off-Street Parking
Total Parking Spaces 2
Garage Yes
Building
Lot Description Irregular Lot
Faces W. Third Ave turn right on Meadow Creek Dr. stay left at forks home is on the Right marked by a sign
Sewer Public Sewer
Water Public
Architectural Style Traditional
Structure Type Vinyl Siding,Frame
Schools
Elementary Schools Burchfield
High Schools Scott
Others
Restrictions Yes
Tax ID 051H A 055.00
Energy Description Electric, Gas(Natural)




