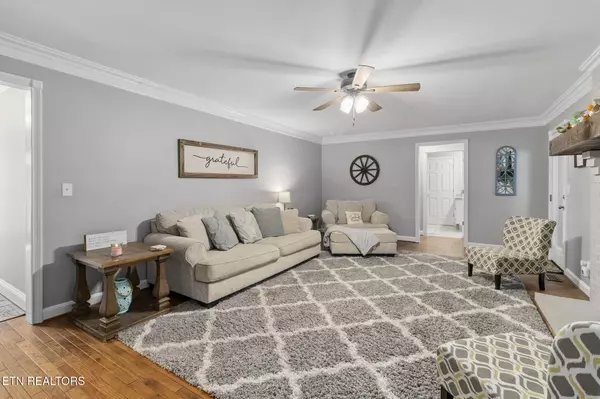
7705 Royal Harbour CIR Ooltewah, TN 37363
4 Beds
3 Baths
3,612 SqFt
UPDATED:
Key Details
Property Type Single Family Home
Sub Type Single Family Residence
Listing Status Active
Purchase Type For Sale
Square Footage 3,612 sqft
Price per Sqft $214
Subdivision Royal Harbour Estate
MLS Listing ID 1318580
Style Traditional
Bedrooms 4
Full Baths 3
HOA Fees $750/ann
Year Built 1987
Lot Size 0.970 Acres
Acres 0.97
Lot Dimensions 316x192x113x333
Property Sub-Type Single Family Residence
Source East Tennessee REALTORS® MLS
Property Description
Location
State TN
County Hamilton County - 48
Area 0.97
Rooms
Family Room Yes
Other Rooms LaundryUtility, 2nd Rec Room, Extra Storage, Family Room
Basement None
Dining Room Formal Dining Area
Interior
Interior Features Walk-In Closet(s), Kitchen Island, Pantry
Heating Central, Natural Gas, Electric
Cooling Central Cooling, Ceiling Fan(s)
Flooring Carpet, Hardwood, Tile
Fireplaces Number 1
Fireplaces Type Brick
Fireplace Yes
Window Features Windows - Insulated
Appliance Dishwasher, Dryer, Microwave, Range, Refrigerator, Washer
Heat Source Central, Natural Gas, Electric
Laundry true
Exterior
Exterior Feature Boat - Ramp, Tennis Court(s)
Parking Features Off-Street Parking, Garage Door Opener, Attached
Garage Spaces 4.0
Garage Description Attached, Garage Door Opener, Off-Street Parking, Attached
Amenities Available Club House
View Country Setting
Total Parking Spaces 4
Garage Yes
Building
Lot Description Wooded, Level
Faces I75 to Lee Highway to Mountain View, Snow Hill Rd, Royal Harbour, Look for SOP
Sewer Septic Tank
Water Public
Architectural Style Traditional
Structure Type Brick
Schools
Elementary Schools Ooltewah
Middle Schools Hunter
High Schools Ooltewah
Others
HOA Fee Include Some Amenities
Restrictions No
Tax ID 103M A 010
Security Features Security Alarm
Energy Description Electric, Gas(Natural)




