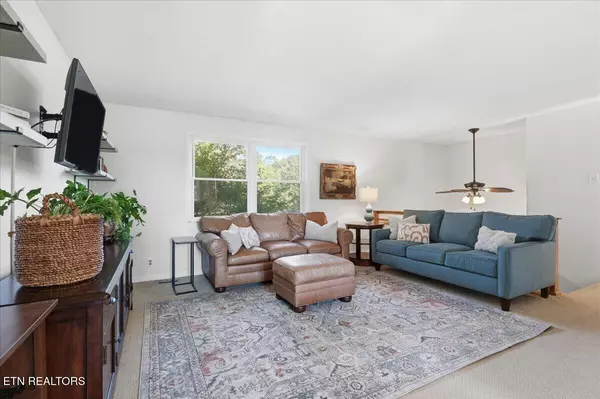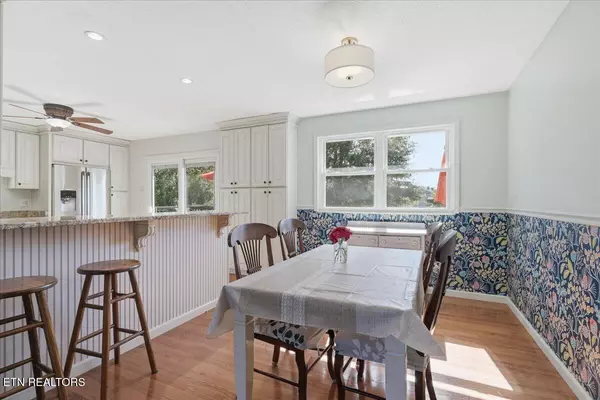
701 Foster DR Lenoir City, TN 37772
4 Beds
3 Baths
2,160 SqFt
UPDATED:
Key Details
Property Type Single Family Home
Sub Type Single Family Residence
Listing Status Active
Purchase Type For Sale
Square Footage 2,160 sqft
Price per Sqft $199
Subdivision Martel Est East
MLS Listing ID 1319613
Style Traditional
Bedrooms 4
Full Baths 2
Half Baths 1
Year Built 1974
Lot Size 0.450 Acres
Acres 0.45
Property Sub-Type Single Family Residence
Source East Tennessee REALTORS® MLS
Property Description
The updated kitchen features pull-out drawers, soft-close cabinetry, a five-burner induction cooktop, double oven, and GE speed oven/microwave, paired with updated fixtures throughout.
Step outside to enjoy a sprawling back deck overlooking the nearly half-acre fenced lot shaded by a regal willow oak. Two outbuildings adorn the back yard...the garden shed includes electricity and an extension for a riding mower, while the studio/workshop, an Amish-built shed conversion, offers insulation, electricity, mini split, LVP flooring, and even fiber internet access. The sound system conveys for your convenience!
Additional updates include LCUB Fiber Internet, privacy fence and double gate, recently pumped septic, recently serviced water heater, and driveway resealed. The garage easily accommodates larger vehicles and SUVs and openers can be controlled by a phone app.
This home is located within minutes of the town of Farragut and also Lenoir City, making it an excellent blend of nearly unrestricted county living with easy and convenient access to West Knoxville, Ft. Loudon Marina, I-40, and I-75. It has so many more desirable features, they are almost too numerous to count! But, don't take my word for it...come see for yourself. Schedule your private showing today!
Location
State TN
County Loudon County - 32
Area 0.45
Rooms
Other Rooms Basement Rec Room, LaundryUtility, Workshop, Bedroom Main Level, Extra Storage, Mstr Bedroom Main Level
Basement Walkout, Finished
Interior
Interior Features Kitchen Island, Pantry, Eat-in Kitchen
Heating Heat Pump, Electric
Cooling Central Cooling
Flooring Carpet, Hardwood, Vinyl, Tile
Fireplaces Type None
Fireplace No
Appliance Dishwasher, Microwave, Range, Refrigerator
Heat Source Heat Pump, Electric
Laundry true
Exterior
Exterior Feature Windows - Vinyl
Parking Features Garage Faces Side, Basement
Garage Spaces 2.0
Garage Description Basement
View Other
Total Parking Spaces 2
Garage Yes
Building
Lot Description Corner Lot, Level
Faces GPS friendly.
Sewer Septic Tank
Water Public
Architectural Style Traditional
Additional Building Storage, Workshop
Structure Type Vinyl Siding,Brick
Others
Restrictions Yes
Tax ID 016K A 016.00
Energy Description Electric




