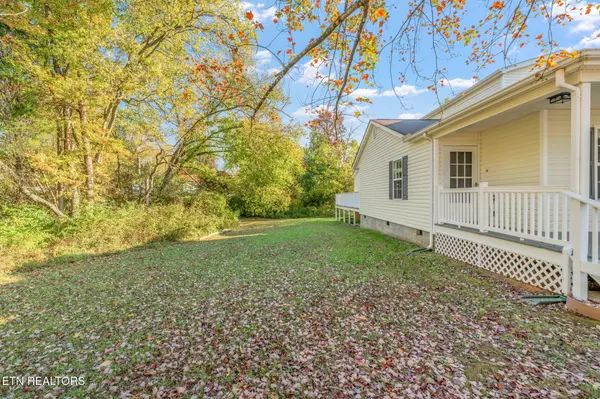
1728 Delmonte WAY Knoxville, TN 37932
3 Beds
3 Baths
1,642 SqFt
Open House
Sun Oct 26, 2:00pm - 4:00pm
UPDATED:
Key Details
Property Type Single Family Home
Sub Type Single Family Residence
Listing Status Active
Purchase Type For Sale
Square Footage 1,642 sqft
Price per Sqft $216
Subdivision Devanshire Phase Ii
MLS Listing ID 1319608
Style Traditional
Bedrooms 3
Full Baths 3
HOA Fees $98/mo
Year Built 1998
Lot Size 3,484 Sqft
Acres 0.08
Property Sub-Type Single Family Residence
Source East Tennessee REALTORS® MLS
Property Description
Location
State TN
County Knox County - 1
Area 0.08
Rooms
Other Rooms Addl Living Quarter, Bedroom Main Level, Mstr Bedroom Main Level
Basement Crawl Space
Dining Room Eat-in Kitchen
Interior
Interior Features Walk-In Closet(s), Cathedral Ceiling(s), Eat-in Kitchen
Heating Central, Electric
Cooling Central Cooling, Ceiling Fan(s)
Flooring Laminate, Carpet, Tile
Fireplaces Type None
Fireplace No
Appliance Dishwasher, Disposal, Microwave, Range, Self Cleaning Oven
Heat Source Central, Electric
Exterior
Exterior Feature Windows - Vinyl
Parking Features Garage Door Opener, Attached
Garage Spaces 1.0
Garage Description Attached, Garage Door Opener, Attached
Pool true
Utilities Available Cable Available (TV Only)
Amenities Available Swimming Pool
View Wooded
Total Parking Spaces 1
Garage Yes
Building
Lot Description Level
Faces Pellissippi to Lovell Road, turn right on Sail Way, left on Lone Star Way to left on Delmonte Way, house is on the right.
Sewer Public Sewer
Water Public
Architectural Style Traditional
Structure Type Vinyl Siding,Frame
Others
HOA Fee Include Trash,Grounds Maintenance
Restrictions Yes
Tax ID 118BA063
Security Features Security Alarm,Smoke Detector
Energy Description Electric




