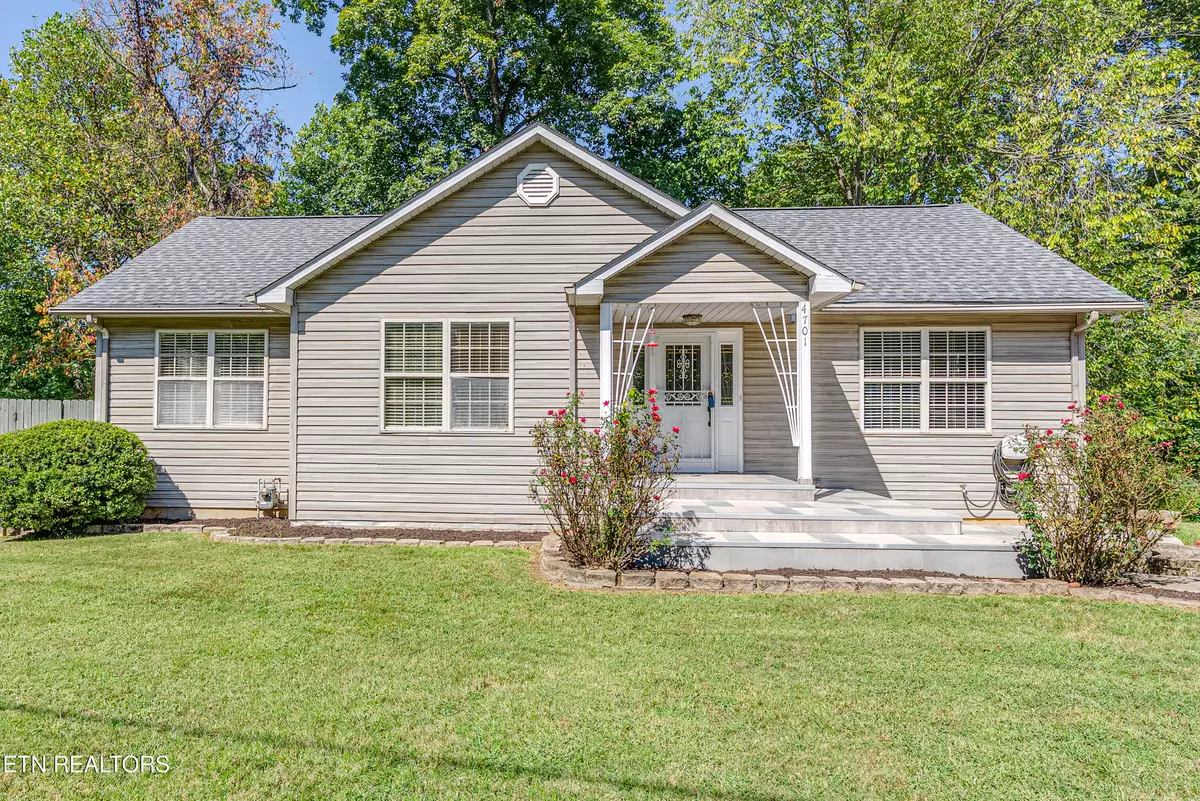
4701 Skyline DR Knoxville, TN 37914
3 Beds
3 Baths
2,030 SqFt
Open House
Sat Nov 01, 2:00pm - 4:00pm
UPDATED:
Key Details
Property Type Single Family Home
Sub Type Single Family Residence
Listing Status Active
Purchase Type For Sale
Square Footage 2,030 sqft
Price per Sqft $207
Subdivision Robert Battles Property
MLS Listing ID 1318062
Style Craftsman,Traditional
Bedrooms 3
Full Baths 2
Half Baths 1
Year Built 1999
Lot Size 0.510 Acres
Acres 0.51
Property Sub-Type Single Family Residence
Source East Tennessee REALTORS® MLS
Property Description
Location
State TN
County Knox County - 1
Area 0.51
Rooms
Family Room Yes
Other Rooms Basement Rec Room, LaundryUtility, Workshop, Bedroom Main Level, Extra Storage, Family Room, Mstr Bedroom Main Level
Basement Finished, Plumbed, Slab
Dining Room Eat-in Kitchen
Interior
Interior Features Wet Bar, Eat-in Kitchen
Heating Central, Forced Air, Natural Gas, Electric
Cooling Central Cooling, Ceiling Fan(s)
Flooring Hardwood, Tile
Fireplaces Number 1
Fireplaces Type Gas, Ventless
Fireplace Yes
Appliance Dishwasher, Refrigerator
Heat Source Central, Forced Air, Natural Gas, Electric
Laundry true
Exterior
Exterior Feature Windows - Vinyl
Parking Features Garage Faces Side, Garage Door Opener, Designated Parking, Attached
Garage Spaces 3.0
Garage Description Attached, Garage Door Opener, Designated Parking, Attached
Porch true
Total Parking Spaces 3
Garage Yes
Building
Lot Description Other, Irregular Lot, Level
Faces From I-40 East take exit 394, Right onto Ashville Hwy, Left onto Chilhowee Dr., Right onto Skyline, Home is on the Right. (15 mph for new speed breaks)
Sewer Public Sewer
Water Public
Architectural Style Craftsman, Traditional
Structure Type Vinyl Siding,Block,Frame
Schools
Elementary Schools Sunnyview
Middle Schools Holston
High Schools Carter
Others
Restrictions No
Tax ID 071OA06001
Security Features Smoke Detector
Energy Description Electric, Gas(Natural)




