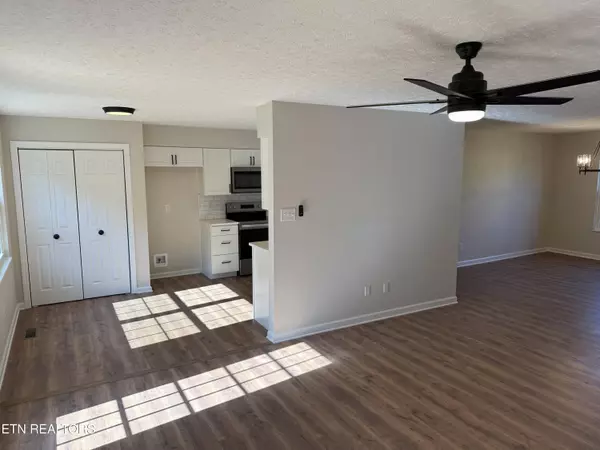
131 Autumn DR Clinton, TN 37716
4 Beds
3 Baths
3,112 SqFt
UPDATED:
Key Details
Property Type Single Family Home
Sub Type Single Family Residence
Listing Status Active
Purchase Type For Sale
Square Footage 3,112 sqft
Price per Sqft $144
Subdivision Autumn Ridge Sub
MLS Listing ID 1317467
Style Traditional
Bedrooms 4
Full Baths 3
Year Built 1994
Lot Size 0.880 Acres
Acres 0.88
Property Sub-Type Single Family Residence
Source East Tennessee REALTORS® MLS
Property Description
Location
State TN
County Anderson County - 30
Area 0.88
Rooms
Other Rooms Basement Rec Room, LaundryUtility, Bedroom Main Level, Breakfast Room, Mstr Bedroom Main Level, Split Bedroom
Basement Walkout, Finished
Dining Room Eat-in Kitchen
Interior
Interior Features Dry Bar, Pantry, Eat-in Kitchen
Heating Central, Electric
Cooling Central Cooling, Ceiling Fan(s)
Flooring Other, Carpet
Fireplaces Number 2
Fireplaces Type Marble, Ventless, Wood Burning, Gas Log
Fireplace Yes
Appliance Dishwasher, Disposal, Microwave, Range
Heat Source Central, Electric
Laundry true
Exterior
Exterior Feature Windows - Vinyl
Parking Features Garage Door Opener, Attached, Main Level
Garage Spaces 2.0
Garage Description Attached, Garage Door Opener, Main Level, Attached
View Country Setting
Total Parking Spaces 2
Garage Yes
Building
Lot Description Private, Wooded
Faces Oak Ridge Turnpike to Oliver Springs Highway. Left on Autumn Drive. House on Left.
Sewer Public Sewer
Water Public
Architectural Style Traditional
Additional Building Storage
Structure Type Vinyl Siding,Frame
Schools
Elementary Schools Grand Oaks
Middle Schools Norwood
High Schools Clinton
Others
Restrictions Yes
Tax ID 087 039.16
Security Features Smoke Detector
Energy Description Electric




