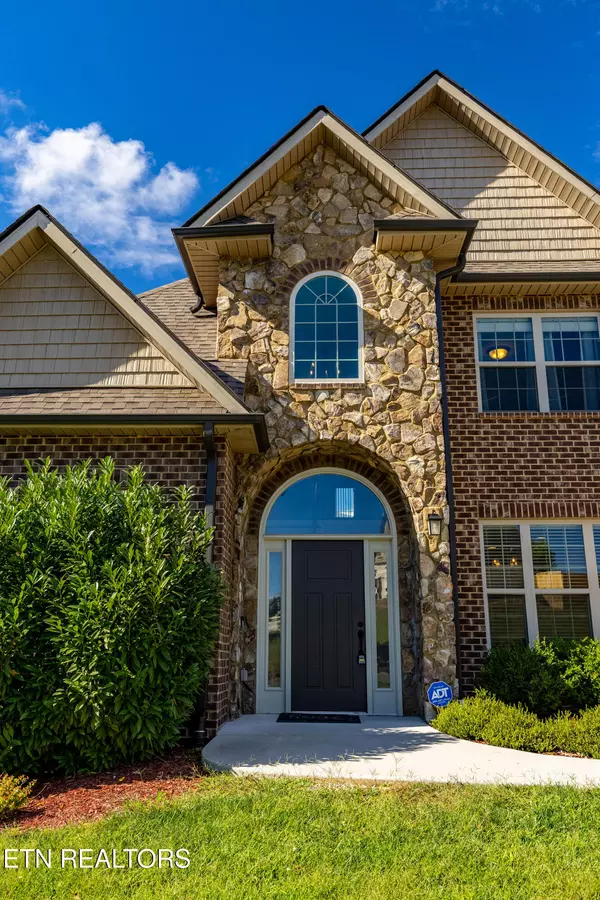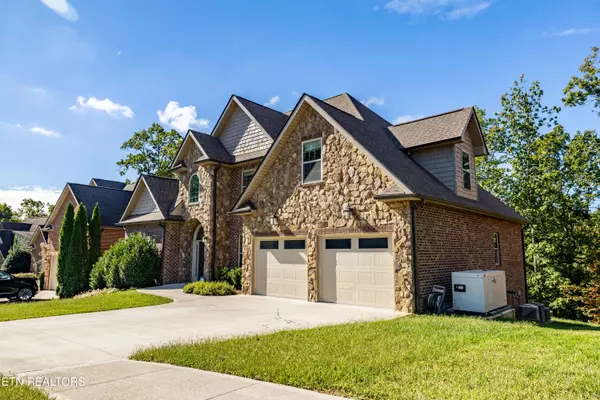
8337 Bluestone LN Knoxville, TN 37938
4 Beds
4 Baths
4,196 SqFt
Open House
Sun Oct 26, 2:00pm - 4:00pm
UPDATED:
Key Details
Property Type Single Family Home
Sub Type Single Family Residence
Listing Status Active
Purchase Type For Sale
Square Footage 4,196 sqft
Price per Sqft $181
Subdivision Silverstone S/D Ph-3
MLS Listing ID 1317464
Style Craftsman
Bedrooms 4
Full Baths 3
Half Baths 1
HOA Fees $250/ann
Year Built 2022
Lot Size 7,840 Sqft
Acres 0.18
Lot Dimensions 75.04x106
Property Sub-Type Single Family Residence
Source East Tennessee REALTORS® MLS
Property Description
Walking into the home, you'll see an impressive tall vaulted foyer leading into a spacious great room with cathedral ceilings and a tall gas fireplace with a stone facade, perfect for cozy gatherings. The designer kitchen features custom cabinetry, granite countertops, and all stainless steel appliances, which remain with the home. A dedicated formal dining room provides an ideal setting for hosting family and friends.
This gorgeous home, built in 2022, has 4 bedrooms with a bonus room, including a primary suite on the main level, and an additional 4th bedroom on the lower level. The luxurious, primary bedroom and bath is the ultimate owner's retreat with an oversized tub and large walk-in closet. Upstairs, the bonus room has been transformed into a custom, bespoke library with shelving for over a thousand books, and a rolling ladder. It is a perfect book lover's dream space.
The main level, expansive deck would be the perfect spot to create separate dining and seating areas to host all your friends and family to enjoy the game or have a BBQ, with a nice view behind you.
The full, finished walkout basement is extensive with potential to be a secondary apartment or mother-in-law suite (has water hookup). The owners had a full kids' playroom, theater room, workout area, living room, full bathroom, and guest room in the lower level.
The home offers many upgraded features that the owners installed to make an already stand out home even better including:
**Generac 48KW Whole Home Generator, a $30,000 system with enough power to keep the entire house running without interruption.
**The Theater Room includes a 150-inch screen, fiber optic, sound-deadening star ceiling, Seatcraft Grenada home theater seats with Italian leather, full bucket seating, tray tables, ambient base lighting, and full reclining capability. The back row is raised for a true stadium feel. Movie theater wall sconces to create an authentic cinematic experience at home.
**The garage has also been modified and upgraded:
Garage doors have been raised to accommodate a lift, which is ideal for car collectors or at-home mechanics.
** The house is wired for whole home fiber internet, with a fiber outlet in every room.
**Every bathroom has a heated toilet seat.
Community amenities include an outdoor swimming pool, children's playground, and basketball court, offering a vibrant lifestyle for all ages.
This thoughtfully designed home combines quality craftsmanship, versatile living spaces, and upscale community features — all in a prime Knoxville location. Don't miss your opportunity to make 8337 Bluestone Lane your new home.
**Security system/video cameras do not remain with the home. They will be removed prior to closing.**
Location
State TN
County Knox County - 1
Area 0.18
Rooms
Other Rooms Basement Rec Room, LaundryUtility, Extra Storage, Mstr Bedroom Main Level, Split Bedroom
Basement Walkout, Finished
Dining Room Formal Dining Area
Interior
Interior Features Walk-In Closet(s), Pantry
Heating Central, Natural Gas, Zoned, Electric
Cooling Central Cooling, Ceiling Fan(s), Zoned
Flooring Carpet, Hardwood, Tile
Fireplaces Number 1
Fireplaces Type Stone, Gas Log
Fireplace Yes
Window Features Drapes
Appliance Tankless Water Heater, Dishwasher, Disposal, Microwave, Range, Refrigerator
Heat Source Central, Natural Gas, Zoned, Electric
Laundry true
Exterior
Exterior Feature Windows - Vinyl
Parking Features Garage Door Opener, Main Level
Garage Spaces 2.0
Garage Description Garage Door Opener, Main Level
Pool true
Amenities Available Swimming Pool
View Country Setting
Total Parking Spaces 2
Garage Yes
Building
Lot Description Level, Rolling Slope
Faces Take Hwy 33 to left on Norris Freeway. Right onto Zinc Rd into Silver Spring subdivision. Left onto Blluestone Lane. Home is on right.
Sewer Public Sewer
Water Public
Architectural Style Craftsman
Additional Building Storage
Structure Type Vinyl Siding,Brick,Shingle Shake,Frame
Others
HOA Fee Include All Amenities
Restrictions Yes
Tax ID 028AB058
Security Features Smoke Detector
Energy Description Electric, Gas(Natural)




