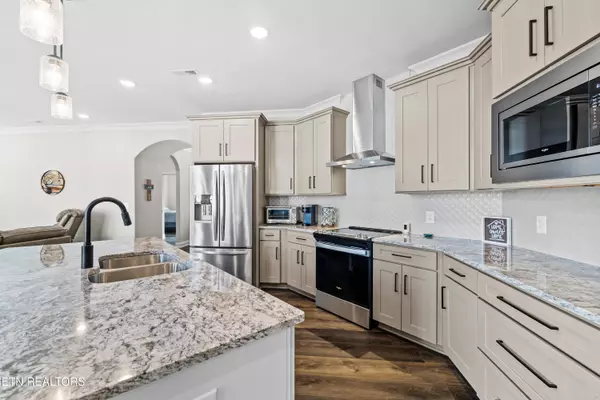
511 Chestnut PL Loudon, TN 37774
3 Beds
3 Baths
2,545 SqFt
UPDATED:
Key Details
Property Type Single Family Home
Sub Type Single Family Residence
Listing Status Active
Purchase Type For Sale
Square Footage 2,545 sqft
Price per Sqft $210
Subdivision The Grove At Chatuga Cove
MLS Listing ID 1316424
Style Other,Craftsman
Bedrooms 3
Full Baths 3
HOA Fees $341/mo
Year Built 2022
Lot Size 6,969 Sqft
Acres 0.16
Property Sub-Type Single Family Residence
Source East Tennessee REALTORS® MLS
Property Description
Location
State TN
County Loudon County - 32
Area 0.16
Rooms
Other Rooms DenStudy, Bedroom Main Level, Extra Storage, Mstr Bedroom Main Level
Basement Slab
Dining Room Breakfast Bar
Interior
Interior Features Walk-In Closet(s), Kitchen Island, Pantry, Breakfast Bar
Heating Forced Air, Propane, Electric
Cooling Central Cooling, Ceiling Fan(s)
Flooring Vinyl
Fireplaces Number 1
Fireplaces Type Gas Log
Fireplace Yes
Window Features Window - Energy Star
Appliance Tankless Water Heater, Dishwasher, Disposal, Microwave, Range, Refrigerator
Heat Source Forced Air, Propane, Electric
Exterior
Exterior Feature Irrigation System
Parking Features Garage Door Opener, Attached
Garage Spaces 2.0
Garage Description Attached, Garage Door Opener, Attached
Pool true
Community Features Sidewalks
Amenities Available Swimming Pool, Tennis Courts, Club House, Golf Course, Playground, Recreation Facilities
View Other
Total Parking Spaces 2
Garage Yes
Building
Lot Description Other, Golf Community
Faces Tellico Pkwy (Hwy 444) to Chatuga Drive, go approximately 1 mile, Left onto Chestnut, home will be on the left.
Sewer Public Sewer
Water Public
Architectural Style Other, Craftsman
Structure Type Fiber Cement,Frame
Others
HOA Fee Include Some Amenities,Grounds Maintenance
Restrictions Yes
Tax ID 068G F 023.00
Security Features Security Alarm
Energy Description Electric, Propane




