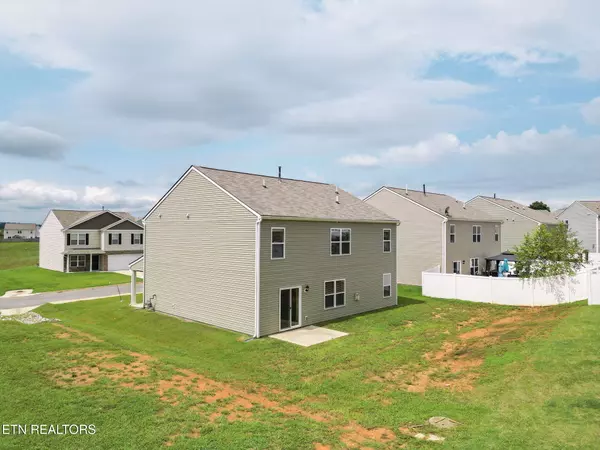829 Greene Meadow DR Jefferson City, TN 37760
5 Beds
3 Baths
2,568 SqFt
UPDATED:
Key Details
Property Type Single Family Home
Sub Type Single Family Residence
Listing Status Active
Purchase Type For Sale
Square Footage 2,568 sqft
Price per Sqft $136
Subdivision Greene Meadows Phase 3B
MLS Listing ID 1311139
Style Craftsman,Traditional
Bedrooms 5
Full Baths 3
HOA Fees $300/ann
Year Built 2021
Lot Size 6,534 Sqft
Acres 0.15
Property Sub-Type Single Family Residence
Source East Tennessee REALTORS® MLS
Property Description
Welcome to this spacious and modern 5-bedroom, 3-bathroom home located in a highly desirable, family-friendly neighborhood. Built in 2021, this home offers the perfect blend of style, comfort, and functionality.
Step inside to discover an inviting open-concept layout featuring a bright and airy living room with a cozy gas fireplace, and a large kitchen that's perfect for entertaining. The kitchen offers ample cabinets, counter space, modern finishes, with a seamless flow into the dining and living areas. Work from home? There is a designated space on the main level, just for you!
Situated on a generous corner lot, this property is adjacent to the large, level common area—perfect for outdoor play and gatherings. Whether you're hosting guests or enjoying quiet nights in, this home provides the space and comfort you need. Don't miss out on this incredible opportunity—schedule your tour today!
Location
State TN
County Jefferson County - 26
Area 0.15
Rooms
Other Rooms LaundryUtility, Bedroom Main Level, Extra Storage, Office
Basement Slab
Interior
Interior Features Walk-In Closet(s), Kitchen Island, Pantry, Eat-in Kitchen
Heating Central, Natural Gas, Electric
Cooling Central Cooling
Flooring Carpet, Hardwood, Tile
Fireplaces Number 1
Fireplaces Type Gas Log
Fireplace Yes
Window Features Windows - Insulated
Appliance Tankless Water Heater, Dishwasher, Disposal, Microwave, Range, Refrigerator
Heat Source Central, Natural Gas, Electric
Laundry true
Exterior
Exterior Feature Windows - Vinyl
Garage Spaces 2.0
View Other
Porch true
Total Parking Spaces 2
Garage Yes
Building
Lot Description Corner Lot, Level
Faces Hwy 11E, turn onto Lucille Lane, Left on Lauren Drive, Right onto Greene Meadow Dr, Home is on the left.
Sewer Public Sewer
Water Public
Architectural Style Craftsman, Traditional
Structure Type Vinyl Siding,Frame
Schools
Elementary Schools Talbott
Middle Schools Jefferson
High Schools Jefferson County
Others
HOA Fee Include Other
Restrictions Yes
Tax ID 008P H 001.00
Security Features Smoke Detector
Energy Description Electric, Gas(Natural)




