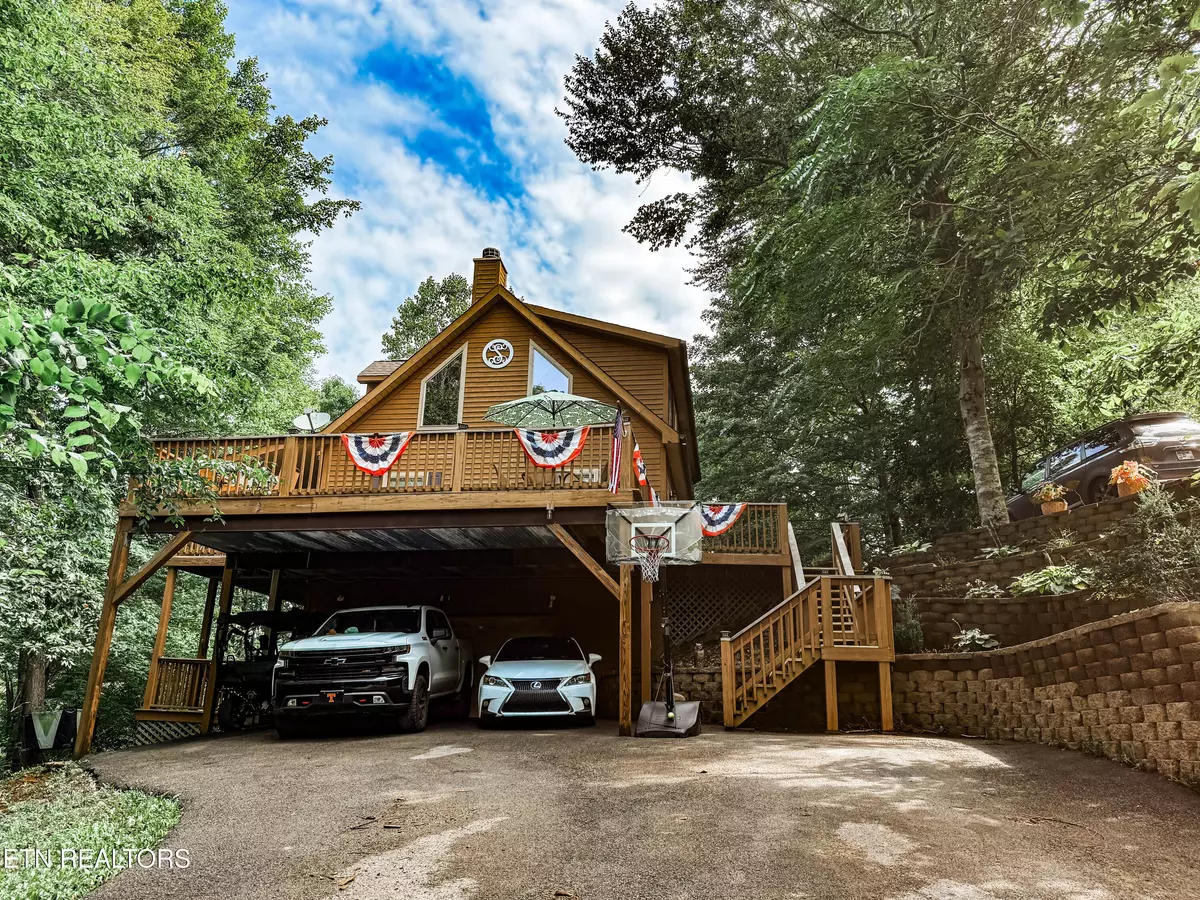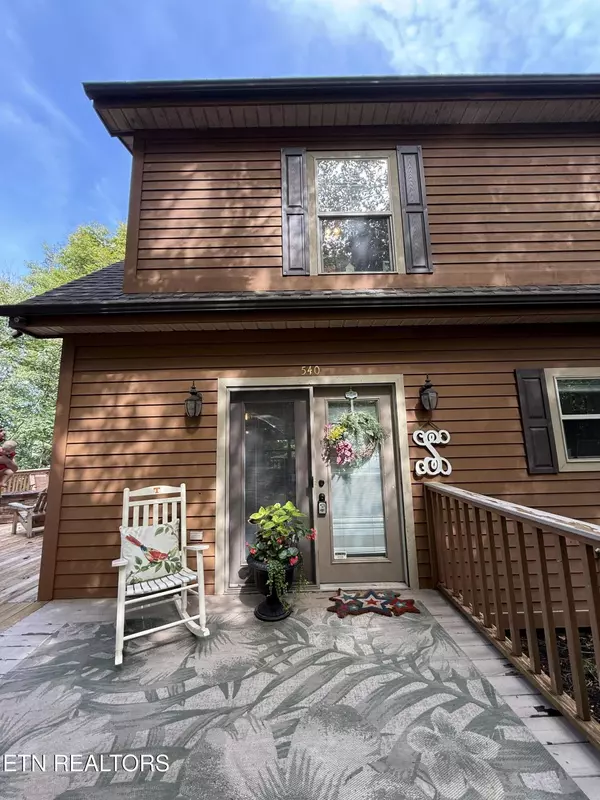
540 Ridge Crest DR New Tazewell, TN 37825
3 Beds
4 Baths
2,876 SqFt
UPDATED:
Key Details
Property Type Single Family Home
Sub Type Single Family Residence
Listing Status Active
Purchase Type For Sale
Square Footage 2,876 sqft
Price per Sqft $147
Subdivision Lone Mountain Shores
MLS Listing ID 1309221
Style A-Frame
Bedrooms 3
Full Baths 3
Half Baths 1
HOA Fees $330/ann
Year Built 2001
Lot Size 10.000 Acres
Acres 10.0
Property Sub-Type Single Family Residence
Source East Tennessee REALTORS® MLS
Property Description
This stunning Lone Mountain Shores property offers the best of both worlds. The main home boasts 3 bedrooms, 3.5 baths, an open loft, walkout basement, and roomy decks—including a screened porch off the great room with cathedral ceilings and a cozy wood-burning fireplace. A main-level master suite and laundry make for easy one-level living.
The finished basement features a bonus room, full bath, and wet bar—ideal for entertaining. Outside, you'll find cherry, apple, and pear trees, along with blackberry and raspberry bushes and a raised garden bed.
Set in a lakefront community with 2 private marinas, high-speed fiber internet, a community center, and social groups—all for just $330/year HOA—this property offers peace, privacy, and easy lake access.
Location
State TN
County Claiborne County - 44
Area 10.0
Rooms
Other Rooms LaundryUtility, DenStudy, Workshop, Addl Living Quarter, Extra Storage, Mstr Bedroom Main Level, Split Bedroom
Basement Walkout, Partially Finished, Slab
Guest Accommodations Yes
Interior
Interior Features Walk-In Closet(s)
Heating Central, Electric
Cooling Central Cooling
Flooring Carpet, Hardwood, Tile
Fireplaces Number 2
Fireplaces Type Stone, Wood Burning
Fireplace Yes
Appliance Dishwasher, Microwave, Range, Refrigerator
Heat Source Central, Electric
Laundry true
Exterior
Exterior Feature Windows - Vinyl, Prof Landscaped
Parking Features Off-Street Parking, Garage Door Opener, Attached, Carport, Basement
Garage Spaces 2.0
Garage Description Attached, Basement, Garage Door Opener, Carport, Off-Street Parking, Attached
View Mountain View, Country Setting, Wooded
Total Parking Spaces 2
Garage Yes
Building
Lot Description Private, Wooded, Irregular Lot
Faces GPS FRIENDLEY
Sewer Septic Tank
Water Well
Architectural Style A-Frame
Additional Building Workshop, Guest House
Structure Type Other,Cedar,Block
Others
HOA Fee Include Some Amenities
Restrictions Yes
Tax ID 133G B 028.00
Energy Description Electric




