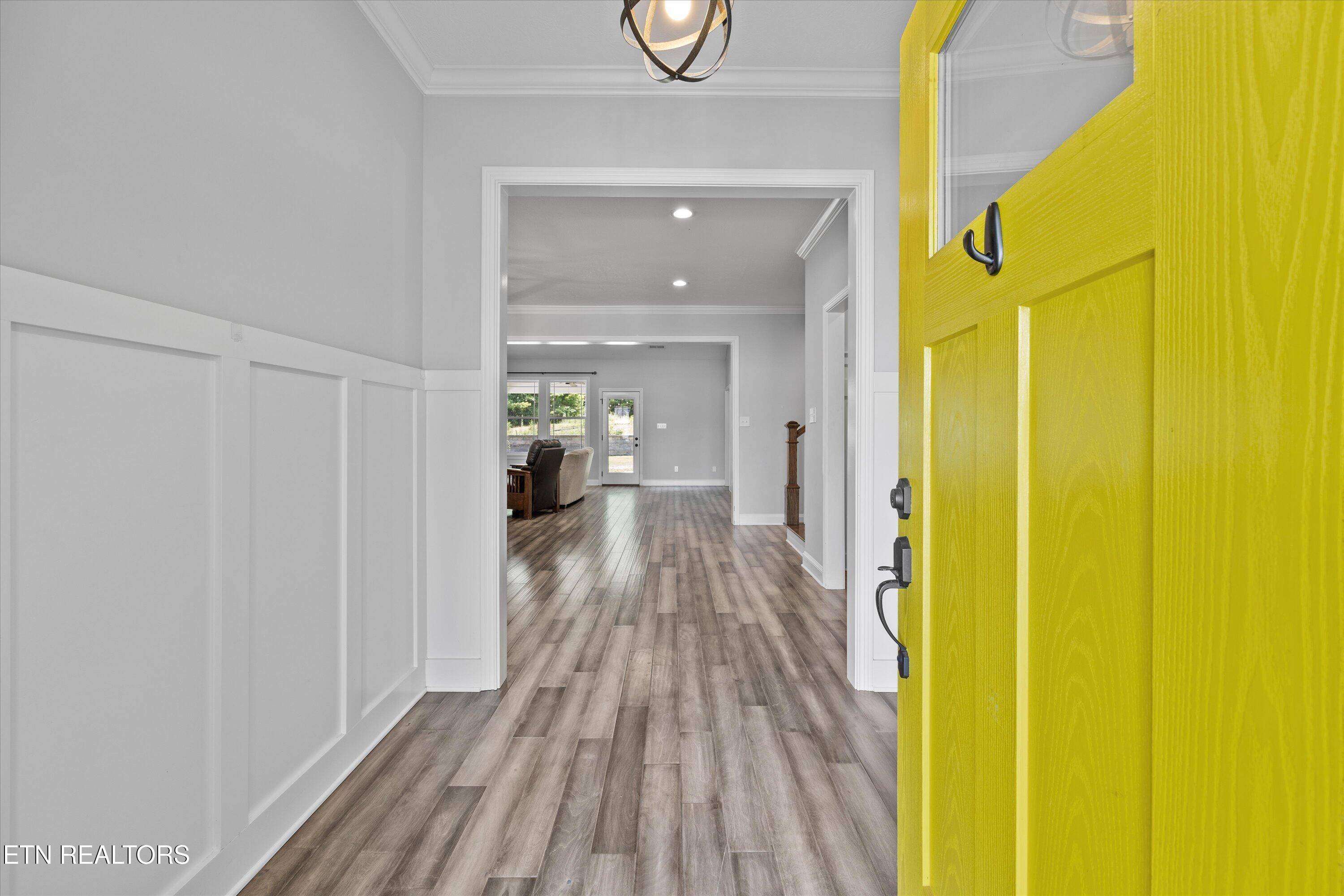2252 Clearmill DR Lenoir City, TN 37772
4 Beds
3 Baths
2,442 SqFt
OPEN HOUSE
Sat Jul 19, 11:00am - 12:00pm
UPDATED:
Key Details
Property Type Single Family Home
Sub Type Single Family Residence
Listing Status Active
Purchase Type For Sale
Square Footage 2,442 sqft
Price per Sqft $255
Subdivision Oak Creek
MLS Listing ID 1307830
Style Traditional
Bedrooms 4
Full Baths 3
HOA Fees $300/ann
Year Built 2018
Lot Size 0.870 Acres
Acres 0.87
Property Sub-Type Single Family Residence
Source East Tennessee REALTORS® MLS
Property Description
Location
State TN
County Loudon County - 32
Area 0.87
Rooms
Family Room Yes
Other Rooms LaundryUtility, Extra Storage, Great Room, Family Room, Mstr Bedroom Main Level
Basement Slab
Dining Room Breakfast Bar, Formal Dining Area
Interior
Interior Features Walk-In Closet(s), Cathedral Ceiling(s), Kitchen Island, Pantry, Breakfast Bar
Heating Central, Natural Gas, Electric
Cooling Central Cooling
Flooring Carpet, Hardwood, Vinyl, Slate
Fireplaces Number 1
Fireplaces Type Gas Log
Fireplace Yes
Window Features Windows - Insulated
Appliance Gas Range, Dishwasher, Disposal, Microwave, Range, Refrigerator
Heat Source Central, Natural Gas, Electric
Laundry true
Exterior
Exterior Feature Windows - Vinyl, Prof Landscaped
Parking Features Garage Door Opener, Attached, Main Level
Garage Spaces 2.0
Garage Description Attached, Garage Door Opener, Main Level, Attached
View Country Setting, Wooded
Porch true
Total Parking Spaces 2
Garage Yes
Building
Lot Description Private, Wooded
Faces West on Northshore Dr, 1st s/d on Left after Harvey Rd (Oak Creek), once in s/d, L on Clearmill Dr
Sewer Public Sewer
Water Public
Architectural Style Traditional
Structure Type Fiber Cement,Cement Siding,Frame
Schools
Elementary Schools Highland Park
Middle Schools Lenoir City
High Schools Lenoir City
Others
Restrictions Yes
Tax ID 017G D 010.00
Security Features Smoke Detector
Energy Description Electric, Gas(Natural)





