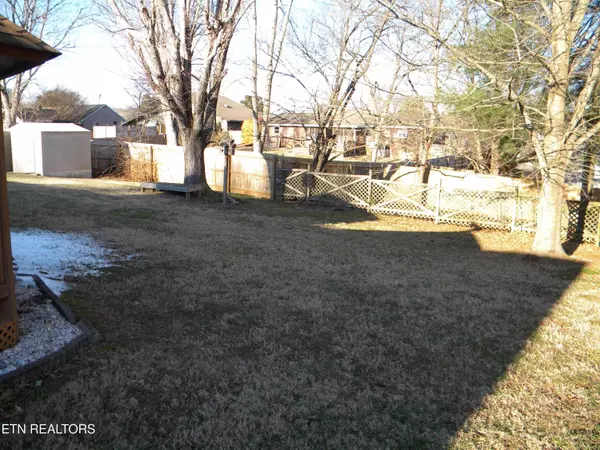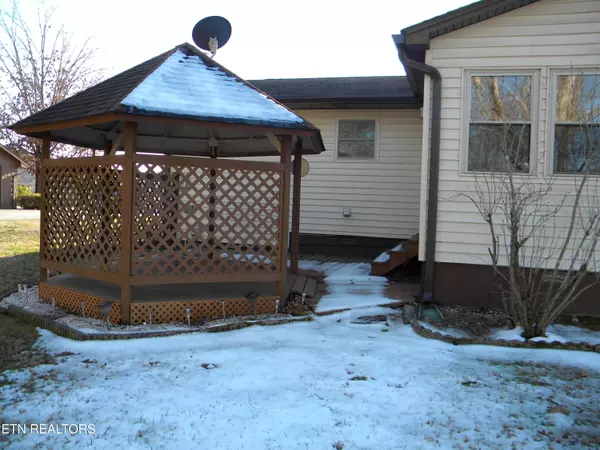728 Montvue Ave Kingston, TN 37763
3 Beds
2 Baths
1,624 SqFt
UPDATED:
01/15/2025 01:06 PM
Key Details
Property Type Single Family Home
Sub Type Residential
Listing Status Active
Purchase Type For Sale
Square Footage 1,624 sqft
Price per Sqft $178
Subdivision Eblen Estates
MLS Listing ID 1286985
Style Contemporary
Bedrooms 3
Full Baths 2
Originating Board East Tennessee REALTORS® MLS
Year Built 1977
Lot Size 0.440 Acres
Acres 0.44
Lot Dimensions 100x190
Property Description
Location
State TN
County Roane County - 31
Area 0.44
Rooms
Family Room Yes
Other Rooms LaundryUtility, DenStudy, Extra Storage, Family Room, Mstr Bedroom Main Level
Basement Crawl Space Sealed
Dining Room Eat-in Kitchen
Interior
Interior Features Eat-in Kitchen
Heating Central, Forced Air, Natural Gas, Space Heater
Cooling Central Cooling
Flooring Carpet, Vinyl
Fireplaces Type None
Appliance Dishwasher, Range, Refrigerator, Self Cleaning Oven, Smoke Detector
Heat Source Central, Forced Air, Natural Gas, Space Heater
Laundry true
Exterior
Exterior Feature Windows - Vinyl, Porch - Covered, Deck, Doors - Storm
Parking Features Garage Door Opener, Attached, Side/Rear Entry, Main Level, Off-Street Parking
Garage Spaces 2.0
Garage Description Attached, SideRear Entry, Garage Door Opener, Main Level, Off-Street Parking, Attached
View Other
Total Parking Spaces 2
Garage Yes
Building
Lot Description Level
Faces Begin on Hwy 70 (E Race St) in front of Roane County Courthouse, 1.8 miles East to Right on Bailey Rd, 0.3 miles Left on Montvue, home is on left.
Sewer Public Sewer
Water Public
Architectural Style Contemporary
Additional Building Storage, Gazebo
Structure Type Stone,Vinyl Siding,Other,Frame
Schools
Middle Schools Cherokee
High Schools Roane County
Others
Restrictions Yes
Tax ID 058M B 024.00
Energy Description Gas(Natural)
Acceptable Financing Cash, Conventional
Listing Terms Cash, Conventional





