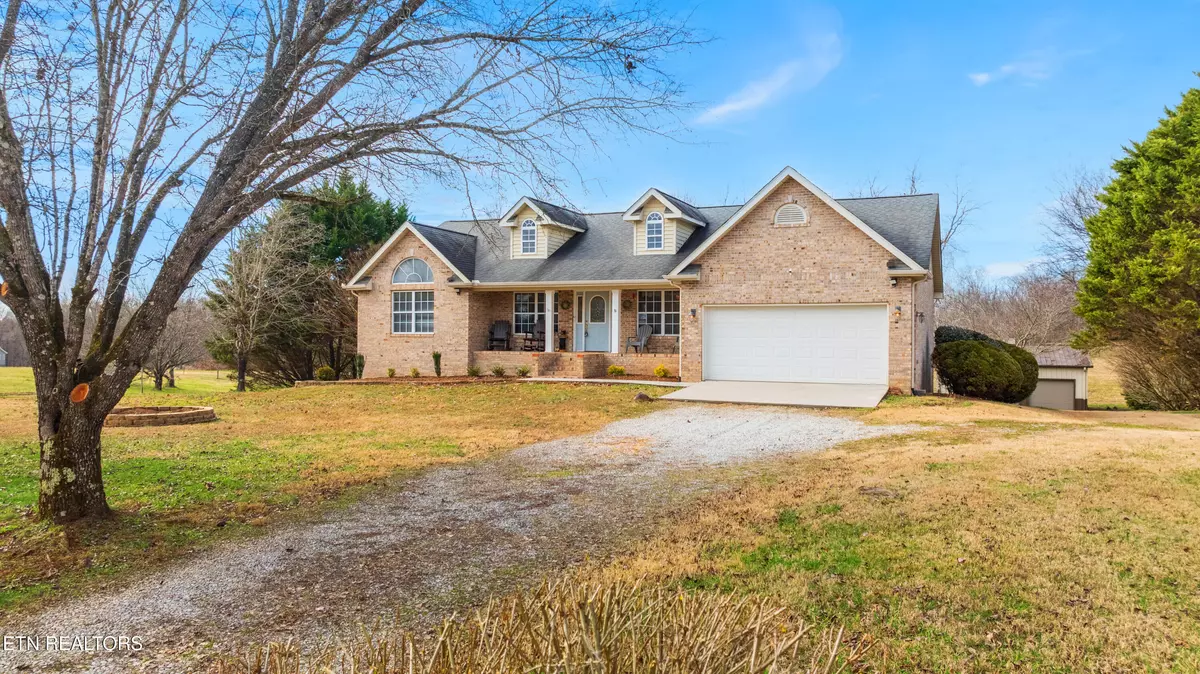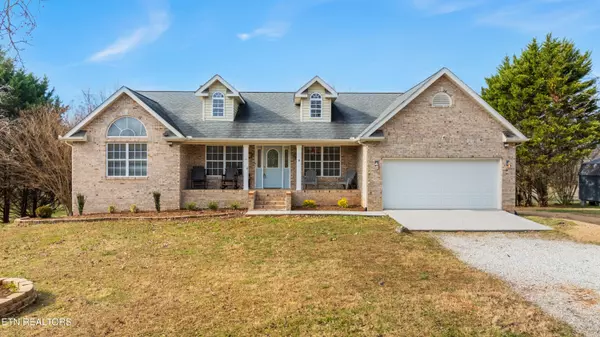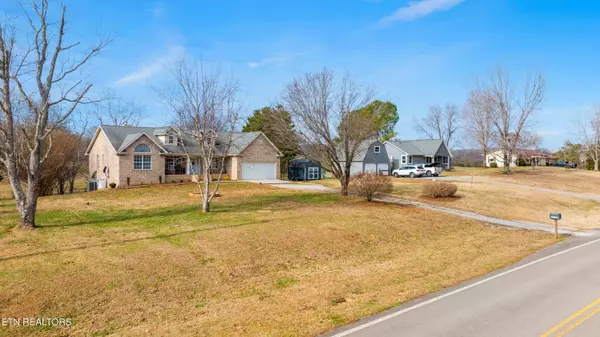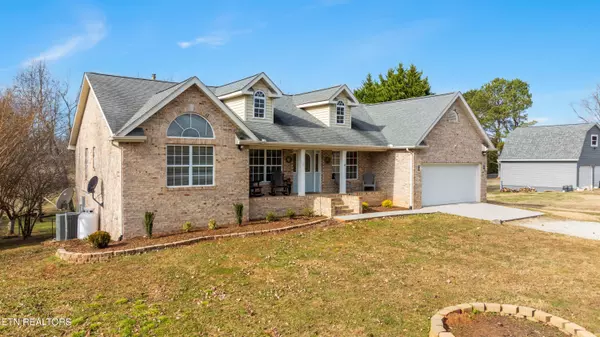22175 Coast Tellico Pkwy Greenback, TN 37742
4 Beds
3 Baths
3,756 SqFt
UPDATED:
01/15/2025 08:38 PM
Key Details
Property Type Single Family Home
Sub Type Residential
Listing Status Active
Purchase Type For Sale
Square Footage 3,756 sqft
Price per Sqft $146
MLS Listing ID 1286721
Style Traditional
Bedrooms 4
Full Baths 3
Originating Board East Tennessee REALTORS® MLS
Year Built 1998
Lot Size 1.000 Acres
Acres 1.0
Property Description
Discover the perfect blend of comfort and convenience in this 3,756 sq. ft. all-brick ranch home, ideally situated on a 1-acre lot just minutes from camping, lakes, and a public boat launch. Home is perfect location with a short drive to Greenback, Lenoir City, Maryville, and Vonore while offering a serene lifestyle with ample space and modern features, this property is a true gem!
Key Features:
• Prime Location: Enjoy the tranquility of nature while being moments away from outdoor activities like boating, fishing, and camping.
• Ample Parking & Workshop Space:
• Attached 2-car main level garage.
• Basement garage for additional storage or vehicles.
• Detached 2+ car Morton Building workshop complete with workbenches and full electrical setup—ideal for hobbies or projects.
Interior Highlights:
• Spacious Living Room: Featuring soaring cathedral ceilings and a cozy fireplace, perfect for gatherings or relaxing evenings. Main Level of home has been freshly painted.
• Open-Concept Kitchen: The kitchen also boasts cathedral ceilings, offering a light and airy feel, with plenty of cabinet space, a pantry, and room to entertain.
• Split Bedroom Floor Plan
• The master suite is a luxurious retreat with a large bathroom, corner tub, walk-in shower, and an oversized walk-in closet.
• Additional bedrooms are thoughtfully placed for privacy and convenience.
Lower Level Haven:
• A fully finished basement includes:
• Family room for casual living.
• Office space for working from home.
• Kitchenette and recreation room with a pool table, perfect for entertaining.
• A full bathroom and a possible additional bedroom, offering versatility and space for guests or family.
Outdoor Living:
* Step out onto the rear deck for outdoor dining, relaxing, or enjoying the beautiful surroundings.
*. Landscaping has been replenished & trimmed back. Bring the dogs with a fully fenced in rear yard.
Don't miss the opportunity to make this incredible property your new home. Call today to schedule your private tour!
Location
State TN
County Loudon County - 32
Area 1.0
Rooms
Family Room Yes
Other Rooms Basement Rec Room, LaundryUtility, Workshop, Addl Living Quarter, Bedroom Main Level, Extra Storage, Breakfast Room, Family Room, Mstr Bedroom Main Level, Split Bedroom
Basement Finished, Walkout
Dining Room Formal Dining Area, Breakfast Room
Interior
Interior Features Cathedral Ceiling(s), Pantry, Walk-In Closet(s)
Heating Heat Pump, Electric
Cooling Central Cooling
Flooring Carpet, Hardwood, Tile
Fireplaces Number 1
Fireplaces Type Wood Burning
Appliance Dishwasher, Range, Refrigerator, Security Alarm, Smoke Detector
Heat Source Heat Pump, Electric
Laundry true
Exterior
Exterior Feature Fenced - Yard, Fence - Chain, Deck
Parking Features Garage Door Opener, Attached, Detached, Main Level
Garage Spaces 5.0
Garage Description Attached, Detached, Garage Door Opener, Main Level, Attached
View Country Setting
Total Parking Spaces 5
Garage Yes
Building
Lot Description Private, Level
Faces From Vonore take 411 toward Greenback and turn left onto East Coast Tellico Parkway and continue approximately 5 miles to home on left. From Lenoir City take Hwy 321s, turn right onto Hwy 95, then right onto National Campground Road, then turn left onto East Coast Tellico Parkway to home on your right.
Sewer Septic Tank, Perc Test On File
Water Public, Well
Architectural Style Traditional
Additional Building Workshop
Structure Type Brick,Block,Frame
Schools
Middle Schools Greenback
High Schools Greenback
Others
Restrictions Yes
Tax ID 059 067.00
Energy Description Electric
Acceptable Financing Cash, Conventional
Listing Terms Cash, Conventional





