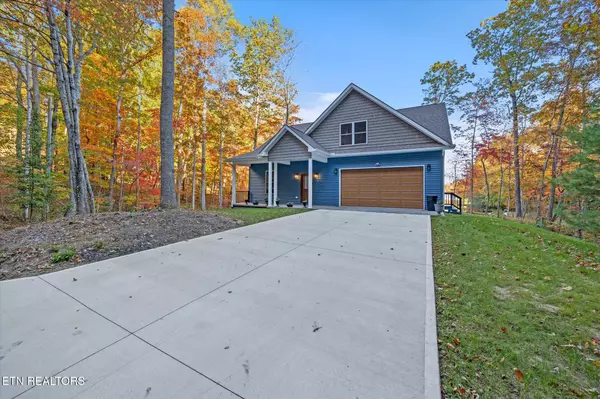227 Dublin LN Crossville, TN 38558
3 Beds
3 Baths
2,450 SqFt
UPDATED:
10/31/2024 05:26 PM
Key Details
Property Type Single Family Home
Sub Type Residential
Listing Status Active
Purchase Type For Sale
Square Footage 2,450 sqft
Price per Sqft $265
Subdivision Druid Hills
MLS Listing ID 1281034
Style Craftsman
Bedrooms 3
Full Baths 2
Half Baths 1
HOA Fees $115/mo
Originating Board East Tennessee REALTORS® MLS
Year Built 2023
Lot Size 0.350 Acres
Acres 0.35
Lot Dimensions 95 X 199.2
Property Description
Inside, luxury vinyl flooring stretches throughout the entire home, where an inviting open-concept design combines the living room and kitchen. A stone gas fireplace (propane) serves as a focal point, enhancing the warmth and coziness of the space. Two french doors offer serine views of the lake from the living room/kitchen. The high celiings in the living room makes the cozy space seem open and spacious. The kitchen features white cabinetry, specialty lighted upper cabinets with glass fronts, quartz countertops, a trash compactor, a disposal, an InstaHot dispenser, and stainless steel appliances, including a vent hood over a propane gas stove. For added convenience, the main floor includes an office/den, depending on your needs with a barn door entry, a powder room, a coat closet and a two car garage that is insulated to include insulated door and extra storage space. The doors are 36-inch wide throughout the home for added conveience.
The spacious master suite is a true sanctuary, featuring French doors that open to the covered patio offering great lake views. Inside, a barn door leads to a luxurious en suite with a soaker tub, walk-in tile shower, double sinks, and a master closet equipped with a washer and dryer. With 9-foot ceilings throughout, wide doorways, and a 43-inch stairwell, the home is both open and accessible. Upstairs, the layout provides openess and views of the lake and main floor below, while ample storage space throughout meets the needs of a busy household.
Built for comfort and convenience, this property includes Pella windows with a transferable lifetime warranty, and a level yard. Situated on Sherwood Lake, stocked with panfish, bass, catfish, and tilapia, this private setting is ideal for enjoying quiet moments while remaining close to community amenities. Fairfield Glade offers resort-style perks such as outdoor pools, tennis and pickleball courts, a fitness facility, walking and hiking trails, 11 scenic no-wake lakes, five championship golf courses, marinas, social clubs, and a variety of dining options.
With its peaceful lakeside setting, refined design, and proximity to Fairfield Glade's extensive amenities, this 3-bedroom, 2.5-bathroom home is perfect for those seeking a primary residence or vacation retreat surrounded by natural beauty.
Location
State TN
County Cumberland County - 34
Area 0.35
Rooms
Other Rooms LaundryUtility, DenStudy, 2nd Rec Room, Bedroom Main Level, Extra Storage, Office, Mstr Bedroom Main Level, Split Bedroom
Basement Crawl Space
Dining Room Breakfast Bar, Eat-in Kitchen
Interior
Interior Features Cathedral Ceiling(s), Island in Kitchen, Pantry, Walk-In Closet(s), Breakfast Bar, Eat-in Kitchen
Heating Central, Heat Pump, Electric
Cooling Central Cooling, Ceiling Fan(s)
Flooring Vinyl
Fireplaces Number 1
Fireplaces Type Stone, Gas Log
Appliance Dishwasher, Disposal, Dryer, Microwave, Range, Refrigerator, Self Cleaning Oven, Smoke Detector, Tankless Wtr Htr, Washer
Heat Source Central, Heat Pump, Electric
Laundry true
Exterior
Exterior Feature Patio, Porch - Covered
Parking Features Garage Door Opener, Attached, Main Level
Garage Spaces 2.0
Garage Description Attached, Garage Door Opener, Main Level, Attached
Pool true
Amenities Available Clubhouse, Golf Course, Playground, Recreation Facilities, Sauna, Security, Pool, Tennis Court(s)
View Country Setting, Lake
Porch true
Total Parking Spaces 2
Garage Yes
Building
Lot Description Waterfront Access, Private, Man-Made Lake, Golf Community, Irregular Lot, Level
Faces From Peavine take Right on 2nd Snead, take Left on St George, take Right on Durham, take Right on Dublin Lane, Property on Left
Sewer Septic Tank, Perc Test On File
Water Public
Architectural Style Craftsman
Structure Type Vinyl Siding,Frame
Others
HOA Fee Include Fire Protection,Trash,Sewer,Security,Some Amenities
Restrictions Yes
Tax ID 090C A 057.00
Energy Description Electric





