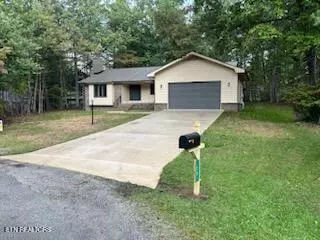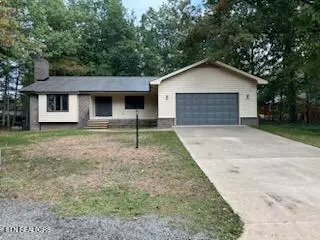28 Overlook TER Crossville, TN 38558
3 Beds
2 Baths
2,084 SqFt
UPDATED:
01/14/2025 09:23 PM
Key Details
Property Type Single Family Home
Sub Type Residential
Listing Status Active
Purchase Type For Sale
Square Footage 2,084 sqft
Price per Sqft $211
Subdivision Canterbury
MLS Listing ID 1278363
Style Traditional
Bedrooms 3
Full Baths 2
HOA Fees $120/mo
Originating Board East Tennessee REALTORS® MLS
Year Built 1987
Lot Size 0.450 Acres
Acres 0.45
Lot Dimensions 60.1x123.1
Property Description
Location
State TN
County Cumberland County - 34
Area 0.45
Rooms
Other Rooms LaundryUtility, Breakfast Room, Mstr Bedroom Main Level
Basement Crawl Space
Dining Room Eat-in Kitchen, Formal Dining Area, Breakfast Room
Interior
Interior Features Pantry, Walk-In Closet(s), Eat-in Kitchen
Heating Central, Heat Pump, Electric
Cooling Attic Fan, Central Cooling, Ceiling Fan(s)
Flooring Vinyl
Fireplaces Number 1
Fireplaces Type Brick, Wood Burning
Appliance Dishwasher, Disposal, Microwave, Range, Refrigerator, Smoke Detector
Heat Source Central, Heat Pump, Electric
Laundry true
Exterior
Exterior Feature Windows - Insulated, Porch - Covered, Deck, Cable Available (TV Only)
Parking Features Attached, Main Level
Garage Description Attached, Main Level, Attached
Pool true
Amenities Available Clubhouse, Golf Course, Playground, Security, Pool
Garage No
Building
Lot Description Cul-De-Sac, Rolling Slope
Faces Peavine Road to right on Lakeview Drive to left on Anglewood Drive to Left Lakeside Drive to left on Overlook Cove Drive, to right on Overlook Lane, to right on Overlook Terrace to property at end of road on right
Sewer Public Sewer
Water Public
Architectural Style Traditional
Structure Type Brick,Frame,Other
Schools
Middle Schools Crab Orchard
High Schools Stone Memorial
Others
HOA Fee Include Trash,Sewer
Restrictions Yes
Tax ID 077H B 001.00
Energy Description Electric





