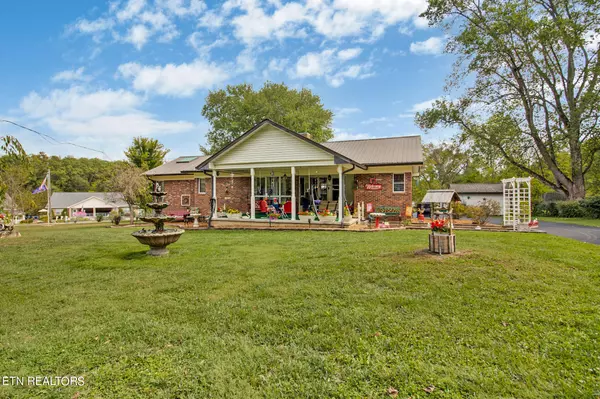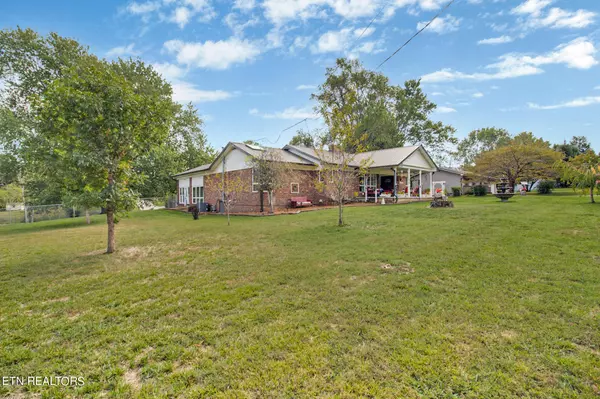144 Larissa St Crossville, TN 38555
2 Beds
3 Baths
2,678 SqFt
UPDATED:
01/13/2025 02:59 PM
Key Details
Property Type Single Family Home
Sub Type Residential
Listing Status Active
Purchase Type For Sale
Square Footage 2,678 sqft
Price per Sqft $184
Subdivision Forest Hills
MLS Listing ID 1277523
Style Traditional
Bedrooms 2
Full Baths 2
Half Baths 1
Originating Board East Tennessee REALTORS® MLS
Year Built 1974
Lot Size 1.190 Acres
Acres 1.19
Property Description
If you've been dreaming of a home that blends space, comfort, and modern updates in a serene setting, this 2,687 sq. ft. beauty might just be what you've been waiting for! Nestled on a sprawling 1.19-acre corner lot, this home offers a peaceful retreat with all the convenience of modern living, and it's ready for you to make it your own.
Recent Updates for Peace of Mind
One of the standout features of this home is its newer roof, water heater and HVAC system, offering you years of worry-free living. These essential updates mean the big-ticket items have been taken care of, so you can focus on enjoying your beautiful new space.
Stunning Interior Spaces
Step inside, and you'll immediately notice the spacious and inviting layout. The heart of the home, the kitchen, is designed with both form and function in mind. It features ample storage, modern appliances, and not one but two pantry areas, perfect for those who love to cook and entertain. The flow of the kitchen makes it easy to move from cooking to gathering with family and friends in the living room.
You'll love relaxing in one of the two sunrooms, which offer serene views of the surrounding yard. These sunlit spaces can serve as reading nooks, creative studios, office or even a cozy spot for morning coffee.
With 2 bedrooms and 2.5 baths, this home offers plenty of privacy and comfort. The bedrooms are well-appointed, with large closets and plenty of natural light. The half bath is conveniently located for guests, ensuring that your living spaces remain peaceful.
Outdoor Paradise
The outdoor space is where this home truly shines. Situated on a 1.19-acre corner lot, the property is fenced with chain-link in the backyard for added security and privacy. The yard is dotted with fruit trees and mature shade trees, creating a tranquil atmosphere that's perfect relaxing. The property is unrestricted and has potential for developing a little something extra with this big corner lot.
If you're a hobbyist or need extra storage, you'll appreciate the two storage buildings on the property. One is equipped with electric, air conditioning, and heat, making it ideal for a workshop, home office, or studio space.
A Special Place to Call Home
This home is more than just a house; it's a peaceful retreat filled with modern conveniences and timeless charm. Whether you're enjoying the view from the sunroom, harvesting fresh fruit from your trees, or working on projects in the heated and cooled storage building, this property offers endless possibilities.
Location
State TN
County Cumberland County - 34
Area 1.19
Rooms
Family Room Yes
Other Rooms LaundryUtility, Sunroom, Bedroom Main Level, Extra Storage, Office, Breakfast Room, Family Room, Mstr Bedroom Main Level, Split Bedroom
Basement Crawl Space
Dining Room Breakfast Bar, Formal Dining Area
Interior
Interior Features Island in Kitchen, Pantry, Walk-In Closet(s), Breakfast Bar
Heating Central, Natural Gas, Electric
Cooling Central Cooling
Flooring Laminate, Vinyl, Tile
Fireplaces Number 2
Fireplaces Type Electric, Brick, Free Standing, Gas Log
Window Features Drapes
Appliance Dishwasher, Disposal, Microwave, Range, Refrigerator, Security Alarm, Self Cleaning Oven, Smoke Detector
Heat Source Central, Natural Gas, Electric
Laundry true
Exterior
Exterior Feature Windows - Wood, Windows - Vinyl, Windows - Insulated, Fenced - Yard, Porch - Covered, Fence - Chain
Carport Spaces 2
View Country Setting
Garage No
Building
Lot Description Private, Corner Lot, Irregular Lot, Level
Faces Old Jamestown Hwy, turn onto the North entrance of Hillcrest Dr. The property is on the corner of Hillcrest and Larissa.
Sewer Public Sewer
Water Public
Architectural Style Traditional
Additional Building Storage, Workshop
Structure Type Brick
Schools
High Schools Stone Memorial
Others
Restrictions No
Tax ID 087N B 028.00
Energy Description Electric, Gas(Natural)





