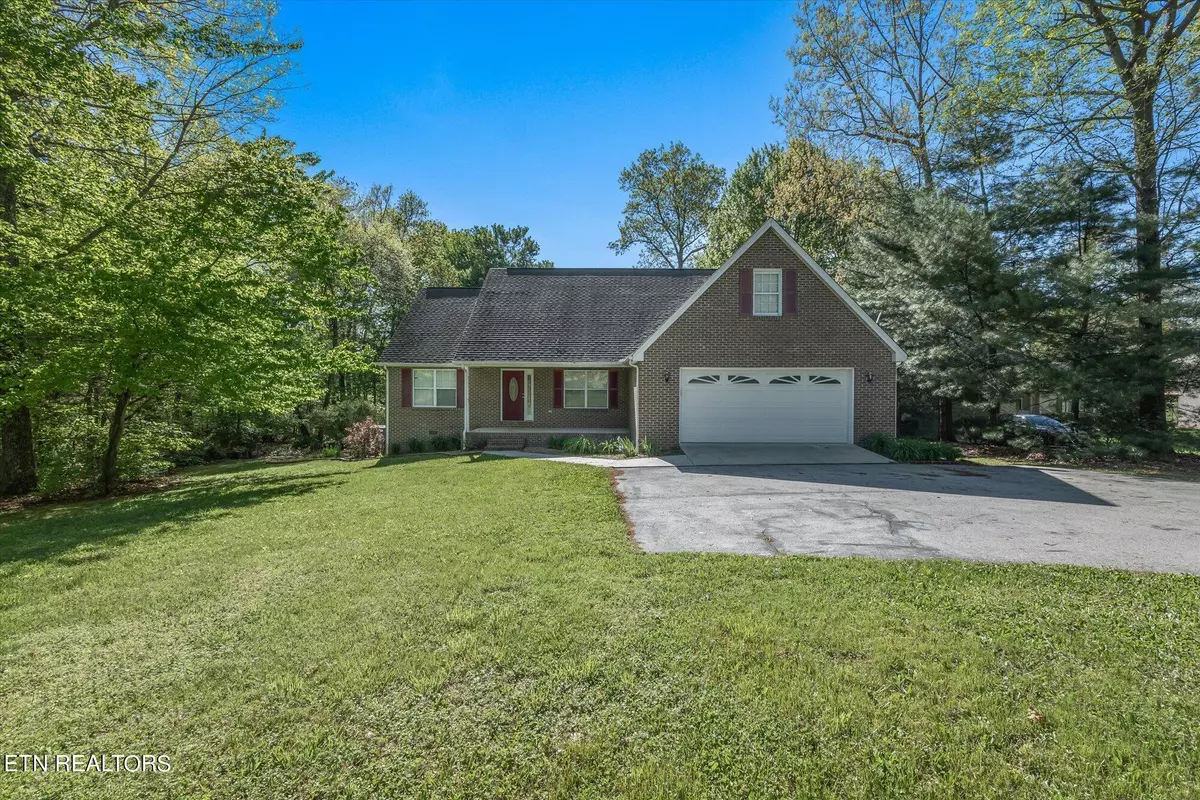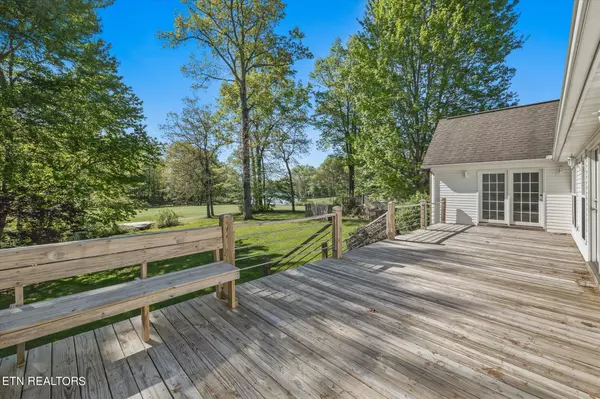539 Deer Creek DR Crossville, TN 38571
4 Beds
3 Baths
2,252 SqFt
UPDATED:
11/14/2024 07:34 PM
Key Details
Property Type Single Family Home
Sub Type Residential
Listing Status Active
Purchase Type For Sale
Square Footage 2,252 sqft
Price per Sqft $177
Subdivision Deer Creek
MLS Listing ID 1261600
Style Traditional
Bedrooms 4
Full Baths 3
HOA Fees $29/mo
Originating Board East Tennessee REALTORS® MLS
Year Built 2003
Lot Size 0.490 Acres
Acres 0.49
Lot Dimensions See acreage.
Property Description
Location
State TN
County Cumberland County - 34
Area 0.49
Rooms
Other Rooms LaundryUtility
Basement Crawl Space
Interior
Interior Features Island in Kitchen, Walk-In Closet(s)
Heating Central, Forced Air, Natural Gas, Other, Electric
Cooling Central Cooling, Ceiling Fan(s)
Flooring Hardwood, Tile
Fireplaces Number 1
Fireplaces Type Gas Log
Appliance Dishwasher, Disposal, Microwave, Range, Refrigerator
Heat Source Central, Forced Air, Natural Gas, Other, Electric
Laundry true
Exterior
Exterior Feature Windows - Vinyl, Windows - Insulated, Deck, Doors - Energy Star
Parking Features Garage Door Opener, Attached, Off-Street Parking, Common
Garage Spaces 2.0
Garage Description Attached, Garage Door Opener, Common, Off-Street Parking, Attached
Pool true
Amenities Available Clubhouse, Golf Course, Pool, Tennis Court(s)
View Golf Course, Lake
Total Parking Spaces 2
Garage Yes
Building
Lot Description Wooded, Golf Course Front, Irregular Lot
Faces From I-40 at Genesis Rd: Head south on Genesis Rd. Turn LEFT onto Crabtree Rd. Turn RIGHT into Deer Creek. Turn RIGHT onto E Deer Creek Dr. House will be on the LEFT.
Sewer Septic Tank
Water Public
Architectural Style Traditional
Structure Type Brick
Schools
Middle Schools North Cumberland
High Schools Stone Memorial
Others
HOA Fee Include Some Amenities
Restrictions Yes
Tax ID 074M A 019.00
Energy Description Electric, Gas(Natural)





