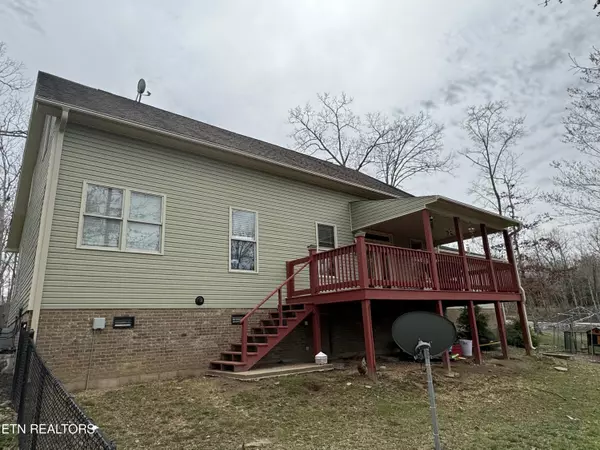
120 Carey CT Crossville, TN 38571
4 Beds
3 Baths
2,688 SqFt
UPDATED:
09/12/2024 07:06 PM
Key Details
Property Type Single Family Home
Sub Type Residential
Listing Status Pending
Purchase Type For Sale
Square Footage 2,688 sqft
Price per Sqft $145
MLS Listing ID 1257289
Style Traditional
Bedrooms 4
Full Baths 2
Half Baths 1
Originating Board East Tennessee REALTORS® MLS
Year Built 2010
Lot Size 1.000 Acres
Acres 1.0
Property Description
Built in 2010, this two-level house boasts a spacious layout perfect for a growing family. The property features 4 generously sized bedrooms, with an office that could possibly be another bedroom, 2 1/2bathrooms, a cozy living room, a modern kitchen, and a dining area and a 1 car garage.
The house comes equipped with a range of amenities including a fully equipped kitchen with black appliances, a laundry room, and a fenced backyard perfect for outdoor entertaining and the pets.
Located in a desirable neighborhood, this property is conveniently situated close to schools, shopping centers, and recreational facilities.
Don't miss out on the opportunity to own this beautiful house. Schedule a showing today.
Location
State TN
County Cumberland County - 34
Area 1.0
Rooms
Other Rooms LaundryUtility, Bedroom Main Level, Office, Mstr Bedroom Main Level
Basement Crawl Space
Interior
Interior Features Pantry, Walk-In Closet(s), Eat-in Kitchen
Heating Central, Electric
Cooling Central Cooling
Flooring Hardwood, Tile
Fireplaces Type None
Appliance Dishwasher, Microwave, Range, Refrigerator
Heat Source Central, Electric
Laundry true
Exterior
Exterior Feature Windows - Vinyl, Fenced - Yard, Porch - Covered, Fence - Chain
Garage Designated Parking, Main Level, Off-Street Parking, Common
Garage Spaces 1.0
Garage Description Main Level, Common, Off-Street Parking, Designated Parking
View Country Setting, Wooded
Parking Type Designated Parking, Main Level, Off-Street Parking, Common
Total Parking Spaces 1
Garage Yes
Building
Lot Description Creek, Irregular Lot
Faces From CCCH, take 127N about 8 miles, turn right on Bowman Rd., Turn left on Carey Rd., Turn left on Carey Ct., house will be on the right.
Sewer Septic Tank
Water Public
Architectural Style Traditional
Structure Type Vinyl Siding,Brick,Block,Frame
Others
Restrictions No
Tax ID 050 019.01
Energy Description Electric





