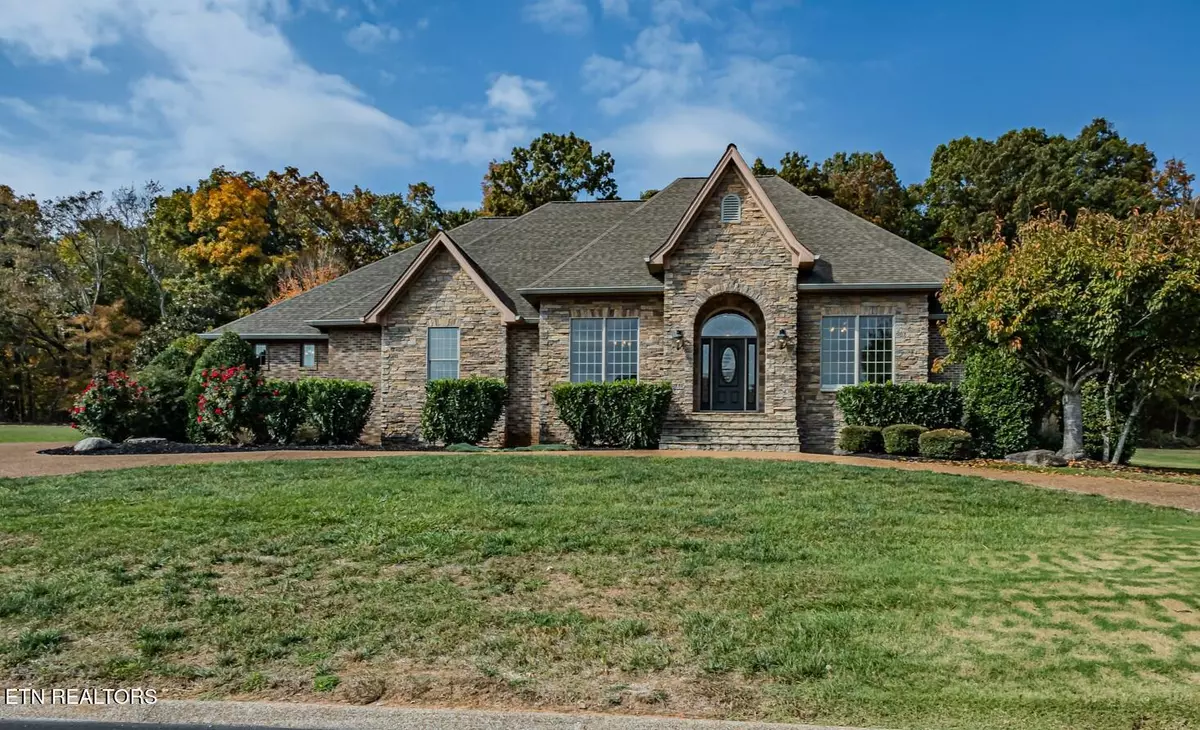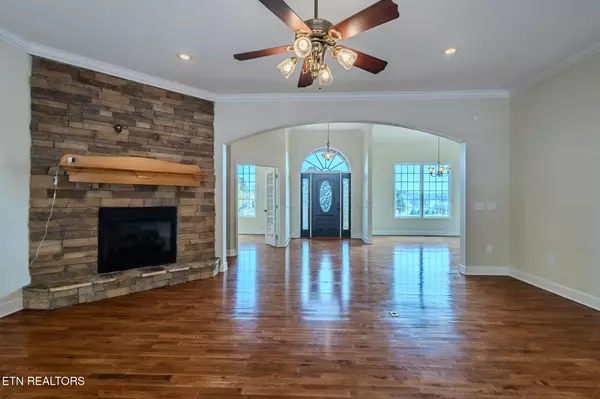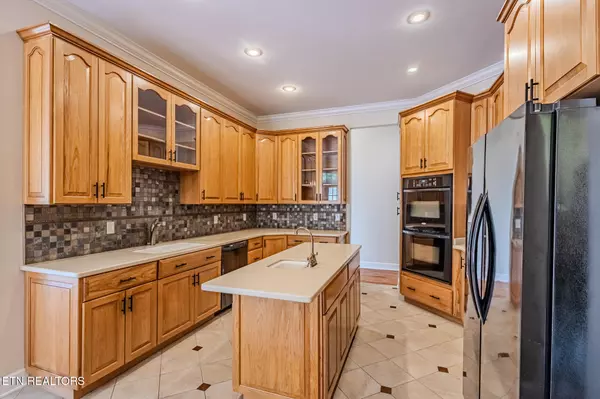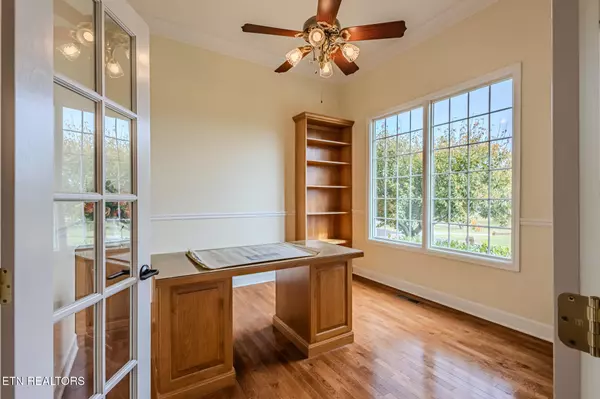$645,000
$669,900
3.7%For more information regarding the value of a property, please contact us for a free consultation.
146 County Road 1120 Athens, TN 37303
3 Beds
4 Baths
3,428 SqFt
Key Details
Sold Price $645,000
Property Type Single Family Home
Sub Type Residential
Listing Status Sold
Purchase Type For Sale
Square Footage 3,428 sqft
Price per Sqft $188
Subdivision Woodridge Estates
MLS Listing ID 1281179
Sold Date 01/08/25
Style Traditional
Bedrooms 3
Full Baths 3
Half Baths 1
HOA Fees $16/ann
Originating Board East Tennessee REALTORS® MLS
Year Built 2006
Lot Size 1.000 Acres
Acres 1.0
Property Description
This beautifully crafted, custom-built home is available for the first time on the market! This elegantly designed home is nestled on a large one-acre lot located only a few minutes away from Athens, and Riceville. Built in 2006 and meticulously maintained by its original owner, this home features 3 bedrooms, 3.5 baths, and a thoughtful split bedroom floor plan, with all bedrooms on the main level. The two guest bedrooms share a convenient Jack and Jill bath with separate vanities, while the luxurious primary suite boasts a spa-like whirlpool bath, stand in shower, and an enviable walk-in closet.
A grand entrance opens into a large open great room complete with a cozy stone-faced gas fireplace, setting the stage for elegant gatherings and relaxation alike. Hardwood floors and abundant natural light add additional warmth and character to the main level. The home also features tons of additional storage with custom designed hardwood cabinetry conveniently located throughout the house.
Practicality meets luxury with a 3-car attached garage, spacious driveway with a loop for easy access, a central vacuum system, and freshly painted rooms. The home also features a new hot water heater (2023) with a recirculation system for instant access throughout the home.
At the heart of the home sits the kitchen with new cabinet hardware, ample cabinetry, and an island complete with an additional sink making for lots of preparation space. In addition to the 3 bedrooms, a versatile study offers a private workspace just off the great room. If you are looking for entertainment space the expansive upstairs bonus room would be a great fit. Complete with a wet bar, the room presents endless entertainment possibilities—imagine a large TV or projector with surround sound and create a premier media room experience.
Step outside into your own private oasis surrounded by elegant brickwork walls. An expansive patio joins with a professionally landscaped space, surrounding the large in-ground pool, perfect for entertaining or unwinding. The pool house enhances the entertaining experience with its own kitchenette, half bath, and enclosed equipment room.
Location
State TN
County Mcminn County - 40
Area 1.0
Rooms
Family Room Yes
Other Rooms LaundryUtility, Bedroom Main Level, Extra Storage, Office, Breakfast Room, Great Room, Family Room, Mstr Bedroom Main Level, Split Bedroom
Basement Crawl Space
Dining Room Formal Dining Area, Breakfast Room
Interior
Interior Features Island in Kitchen, Pantry, Walk-In Closet(s), Wet Bar
Heating Heat Pump, Natural Gas, Electric
Cooling Central Cooling, Ceiling Fan(s)
Flooring Carpet, Hardwood, Tile
Fireplaces Number 2
Fireplaces Type Electric, Gas Log
Appliance Central Vacuum, Dishwasher, Disposal, Microwave, Range, Refrigerator, Security Alarm, Self Cleaning Oven, Smoke Detector
Heat Source Heat Pump, Natural Gas, Electric
Laundry true
Exterior
Exterior Feature Windows - Vinyl, Patio, Pool - Swim (Ingrnd), Porch - Covered, Prof Landscaped
Parking Features Attached, Side/Rear Entry, Main Level, Off-Street Parking
Garage Spaces 3.0
Garage Description Attached, SideRear Entry, Main Level, Off-Street Parking, Attached
View Wooded
Porch true
Total Parking Spaces 3
Garage Yes
Building
Lot Description Level, Rolling Slope
Faces From Knoxville, take I-40W and merge left onto I-75S towards Chattanooga, take exit 49 for Hwy-30 toward Athens/Decatur, turn left onto Hwy-30E. Continue for 2 miles then turn right onto Dennis St and then right onto Congress Pkwy S, continue roughly 3 miles and turn right onto Woodlawn Circle, stay straight and the house will be on the left. SOP
Sewer Septic Tank
Water Public
Architectural Style Traditional
Structure Type Other,Brick,Frame
Schools
Middle Schools Riceville
High Schools Mcminn
Others
Restrictions Yes
Tax ID 064OA027.00
Energy Description Electric, Gas(Natural)
Read Less
Want to know what your home might be worth? Contact us for a FREE valuation!

Our team is ready to help you sell your home for the highest possible price ASAP





