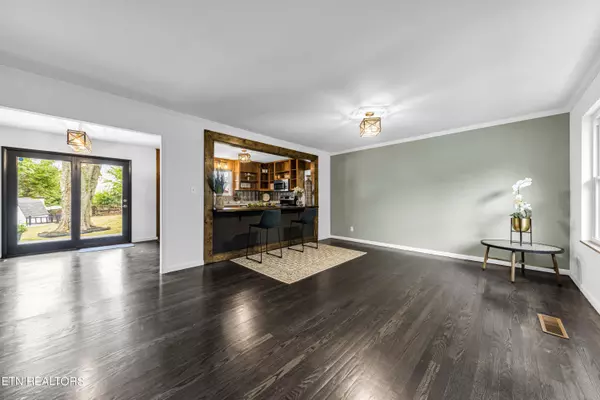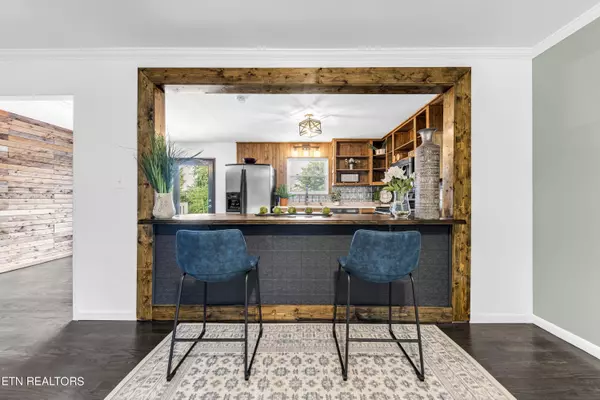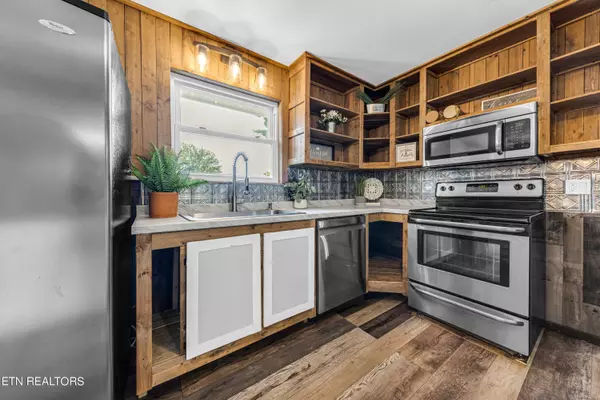$405,000
$429,900
5.8%For more information regarding the value of a property, please contact us for a free consultation.
10824 Sonja DR Knoxville, TN 37934
3 Beds
2 Baths
1,614 SqFt
Key Details
Sold Price $405,000
Property Type Single Family Home
Sub Type Residential
Listing Status Sold
Purchase Type For Sale
Square Footage 1,614 sqft
Price per Sqft $250
Subdivision Stonecrest
MLS Listing ID 1276625
Sold Date 12/20/24
Style Traditional
Bedrooms 3
Full Baths 2
Originating Board East Tennessee REALTORS® MLS
Year Built 1966
Lot Size 0.380 Acres
Acres 0.38
Lot Dimensions 155x165xIRR
Property Description
This completely renovated West Knox gem offers over 1600 sqft, 3 bedrooms, 2 full bathrooms, all main level living, an enormous bonus room (24'x11'), bright kitchen with see-thru bar/island into large living room. Very open and full of natural light! Custom tiled walk-in shower in primary bath. It has a full laundry room and tons of storage. Oversized back deck and patio overlook large, South facing fenced backyard, adorable fenced-in garden area, remodeled storage building has AC and electric (perfect for he/she-shed, office, or playhouse). Large one-car garage and covered carport. Beautiful hardwood floors throughout, custom woodwork, new paint and fixtures throughout, new windows in 2021. This home is so convenient to Turkey Creek shopping, restaurants, parks, and walking distance to Farragut Schools!!! Please call with any questions!
Location
State TN
County Knox County - 1
Area 0.38
Rooms
Family Room Yes
Other Rooms LaundryUtility, Workshop, Bedroom Main Level, Extra Storage, Office, Family Room, Mstr Bedroom Main Level
Basement Crawl Space
Dining Room Breakfast Bar, Eat-in Kitchen
Interior
Interior Features Island in Kitchen, Breakfast Bar, Eat-in Kitchen
Heating Central, Natural Gas, Electric
Cooling Central Cooling
Flooring Hardwood, Vinyl, Tile
Fireplaces Type None
Appliance Dishwasher, Microwave, Range, Refrigerator, Smoke Detector
Heat Source Central, Natural Gas, Electric
Laundry true
Exterior
Exterior Feature Windows - Vinyl, Fenced - Yard, Patio, Porch - Covered, Prof Landscaped, Deck
Parking Features Garage Door Opener, Attached, Carport, Main Level
Garage Spaces 1.0
Carport Spaces 1
Garage Description Attached, Garage Door Opener, Carport, Main Level, Attached
View Wooded
Porch true
Total Parking Spaces 1
Garage Yes
Building
Lot Description Level
Faces From Campbell Station, turn on to Sonja Dr and go 1.2 miles. Home on the right.
Sewer Public Sewer
Water Public
Architectural Style Traditional
Additional Building Storage, Workshop
Structure Type Vinyl Siding,Other,Brick
Schools
Middle Schools Farragut
High Schools Farragut
Others
Restrictions Yes
Tax ID 131PB009
Energy Description Electric, Gas(Natural)
Acceptable Financing New Loan, Cash, Conventional
Listing Terms New Loan, Cash, Conventional
Read Less
Want to know what your home might be worth? Contact us for a FREE valuation!

Our team is ready to help you sell your home for the highest possible price ASAP





