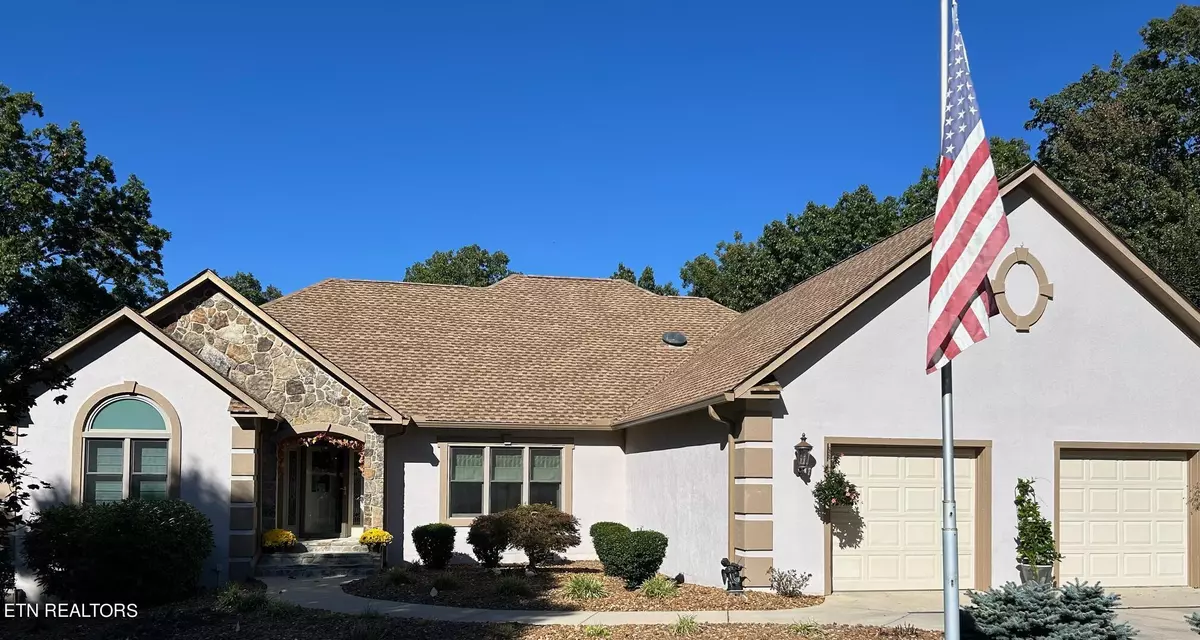$690,000
$725,000
4.8%For more information regarding the value of a property, please contact us for a free consultation.
35 Creigmont LN Fairfield Glade, TN 38558
3 Beds
2 Baths
3,006 SqFt
Key Details
Sold Price $690,000
Property Type Single Family Home
Sub Type Residential
Listing Status Sold
Purchase Type For Sale
Square Footage 3,006 sqft
Price per Sqft $229
Subdivision Trent
MLS Listing ID 1279139
Sold Date 12/11/24
Style Contemporary
Bedrooms 3
Full Baths 2
HOA Fees $115/mo
Originating Board East Tennessee REALTORS® MLS
Year Built 1997
Lot Size 0.650 Acres
Acres 0.65
Lot Dimensions 489.96 x 173.67 IRR
Property Description
The open concept and split floor plan of this home create a spacious, flowing interior, perfect for modern living. With excellent views of the Stonehenge Golf Course, number 2 and 3 greens, this property offers a serene and scenic environment.
The sizable living room, with a natural gas fireplace, offers a cozy yet open space connected to the formal dining room, kitchen, and an expansive sunroom. The 25 x 12 sunroom, with views of the backyard and the golf course, seems like an ideal spot for relaxation or entertaining, adding to the luxurious feel of this home. The 3 bedrooms and 2 baths offers comfortable living space and room for visiting family or friends, The beautiful back yard and golf course can be enjoyed from the multiple decks that float to the back yard with only a few steps from each level.
Location
State TN
County Cumberland County - 34
Area 0.65
Rooms
Other Rooms LaundryUtility, Sunroom, Bedroom Main Level, Extra Storage, Breakfast Room, Great Room, Mstr Bedroom Main Level, Split Bedroom
Basement Crawl Space
Dining Room Formal Dining Area, Breakfast Room
Interior
Interior Features Cathedral Ceiling(s), Pantry, Walk-In Closet(s)
Heating Central, Forced Air, Natural Gas
Cooling Central Cooling
Flooring Carpet, Hardwood, Tile
Fireplaces Number 1
Fireplaces Type Gas Log
Window Features Drapes
Appliance Central Vacuum, Dishwasher, Disposal, Dryer, Gas Stove, Microwave, Range, Refrigerator, Self Cleaning Oven, Smoke Detector, Washer
Heat Source Central, Forced Air, Natural Gas
Laundry true
Exterior
Exterior Feature Prof Landscaped, Deck
Parking Features Attached, Main Level
Garage Spaces 2.0
Garage Description Attached, Main Level, Attached
Pool true
Amenities Available Golf Course, Pool, Tennis Court(s)
View Golf Course
Total Parking Spaces 2
Garage Yes
Building
Lot Description Cul-De-Sac, Golf Community, Golf Course Front, Irregular Lot, Level
Faces Peavine Road to Stonehenge Drive to right on Kingsboro ro property at end of cul-de-sac.
Sewer Public Sewer
Water Public
Architectural Style Contemporary
Structure Type Stone,Synthetic Stucco,Frame
Others
HOA Fee Include Trash,Sewer
Restrictions Yes
Tax ID 065M F 011.00
Energy Description Gas(Natural)
Read Less
Want to know what your home might be worth? Contact us for a FREE valuation!

Our team is ready to help you sell your home for the highest possible price ASAP

