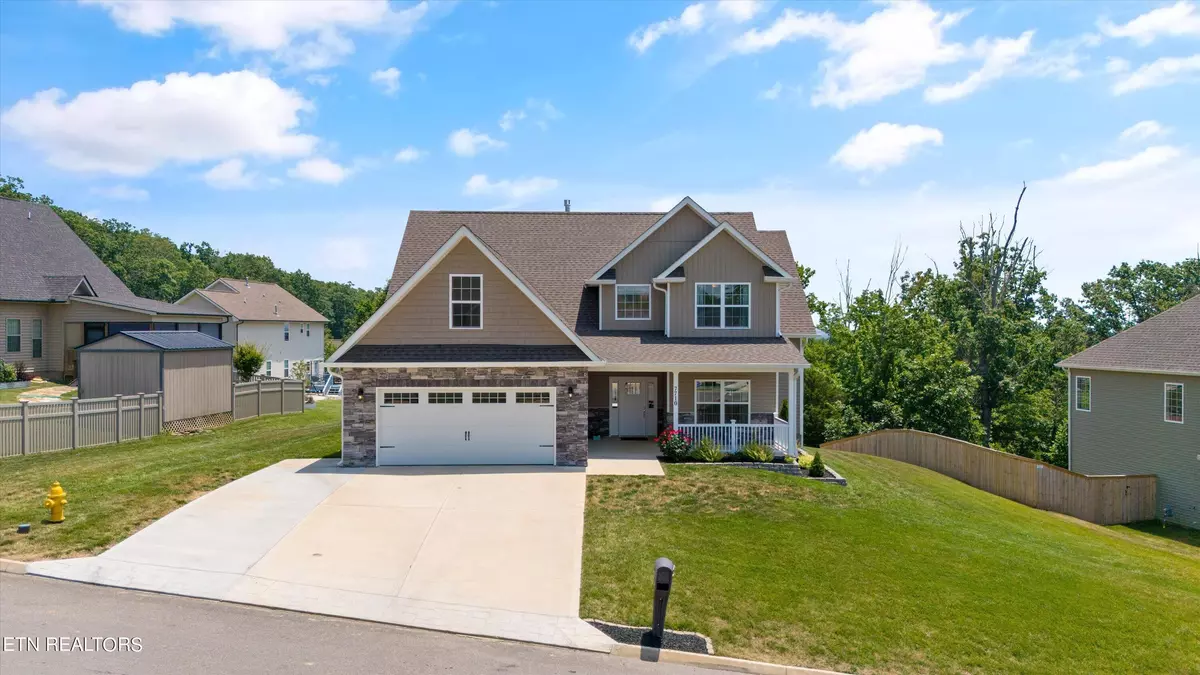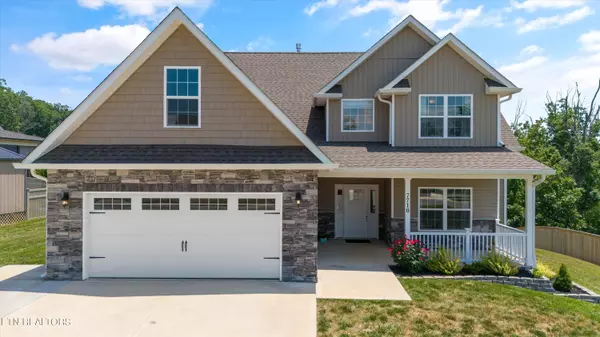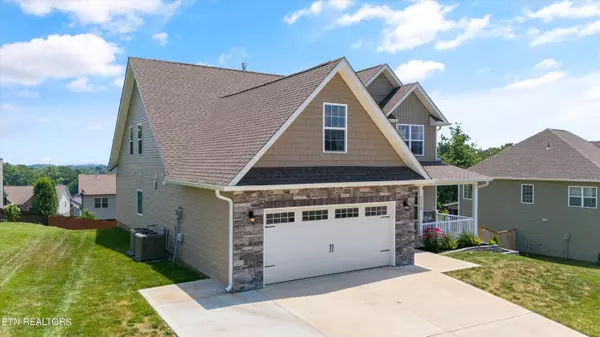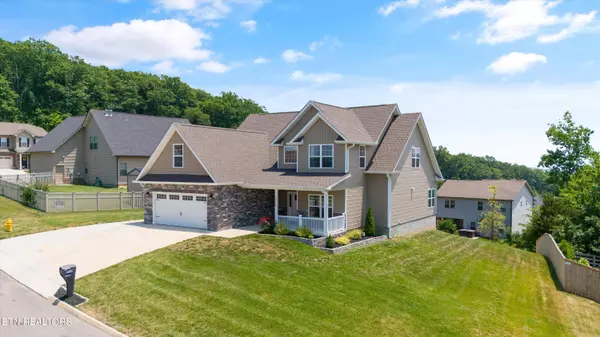$590,000
$600,000
1.7%For more information regarding the value of a property, please contact us for a free consultation.
7710 Willow Branch LN Knoxville, TN 37931
5 Beds
4 Baths
2,859 SqFt
Key Details
Sold Price $590,000
Property Type Single Family Home
Sub Type Residential
Listing Status Sold
Purchase Type For Sale
Square Footage 2,859 sqft
Price per Sqft $206
Subdivision Bakertown Woods
MLS Listing ID 1267475
Sold Date 12/02/24
Style Traditional
Bedrooms 5
Full Baths 3
Half Baths 1
HOA Fees $18/ann
Originating Board East Tennessee REALTORS® MLS
Year Built 2022
Lot Size 0.300 Acres
Acres 0.3
Property Description
Welcome to your dream home in Bakertown Woods! This stunning 2-story residence, built in 2022, offers a perfect blend of modern comfort and timeless elegance. As you step inside, you're greeted by an expansive open floor plan, ideal for both entertaining and everyday living. The main level features a luxurious master suite complete with a tiled shower and a relaxing soaking tub, providing a serene retreat after a long day. A water softener ensures the best quality water throughout the home. Upstairs, discover four generously sized bedrooms, including one versatile room that can easily be used as a bonus or flex space to suit your lifestyle needs. Outside, the living space is extended with an expanded back porch, perfect for enjoying morning coffee or hosting gatherings with family and friends. Conveniently located in the Bakertown Woods subdivision, this home offers not just a place to live, but a community to thrive in. Don't miss the opportunity to make this exquisite property yours. Schedule your showing today!
Location
State TN
County Knox County - 1
Area 0.3
Rooms
Other Rooms LaundryUtility, Extra Storage, Mstr Bedroom Main Level
Basement Slab
Dining Room Eat-in Kitchen, Formal Dining Area
Interior
Interior Features Cathedral Ceiling(s), Pantry, Walk-In Closet(s), Eat-in Kitchen
Heating Central, Forced Air, Natural Gas, Electric
Cooling Central Cooling, Ceiling Fan(s)
Flooring Carpet, Hardwood, Tile
Fireplaces Number 1
Fireplaces Type Insert, Marble, Gas Log
Appliance Dishwasher, Disposal, Gas Stove, Microwave, Self Cleaning Oven, Smoke Detector, Tankless Wtr Htr
Heat Source Central, Forced Air, Natural Gas, Electric
Laundry true
Exterior
Exterior Feature Window - Energy Star, Windows - Vinyl, Windows - Insulated, Porch - Covered, Deck
Parking Features Garage Door Opener, Attached, Main Level, Off-Street Parking
Garage Spaces 2.0
Garage Description Attached, Garage Door Opener, Main Level, Off-Street Parking, Attached
Total Parking Spaces 2
Garage Yes
Building
Lot Description Irregular Lot, Rolling Slope
Faces Middlebrook Pike to Joe Hinton Road, Turn left onto Bakertown Road, Turn right onto Oakwood Hills Lane, Turn left onto Willow Branch Lane, Property is on the left
Sewer Public Sewer
Water Public
Architectural Style Traditional
Structure Type Stone,Vinyl Siding,Frame,Brick
Schools
Middle Schools Karns
High Schools Karns
Others
Restrictions Yes
Tax ID 091NC072
Energy Description Electric, Gas(Natural)
Read Less
Want to know what your home might be worth? Contact us for a FREE valuation!

Our team is ready to help you sell your home for the highest possible price ASAP





