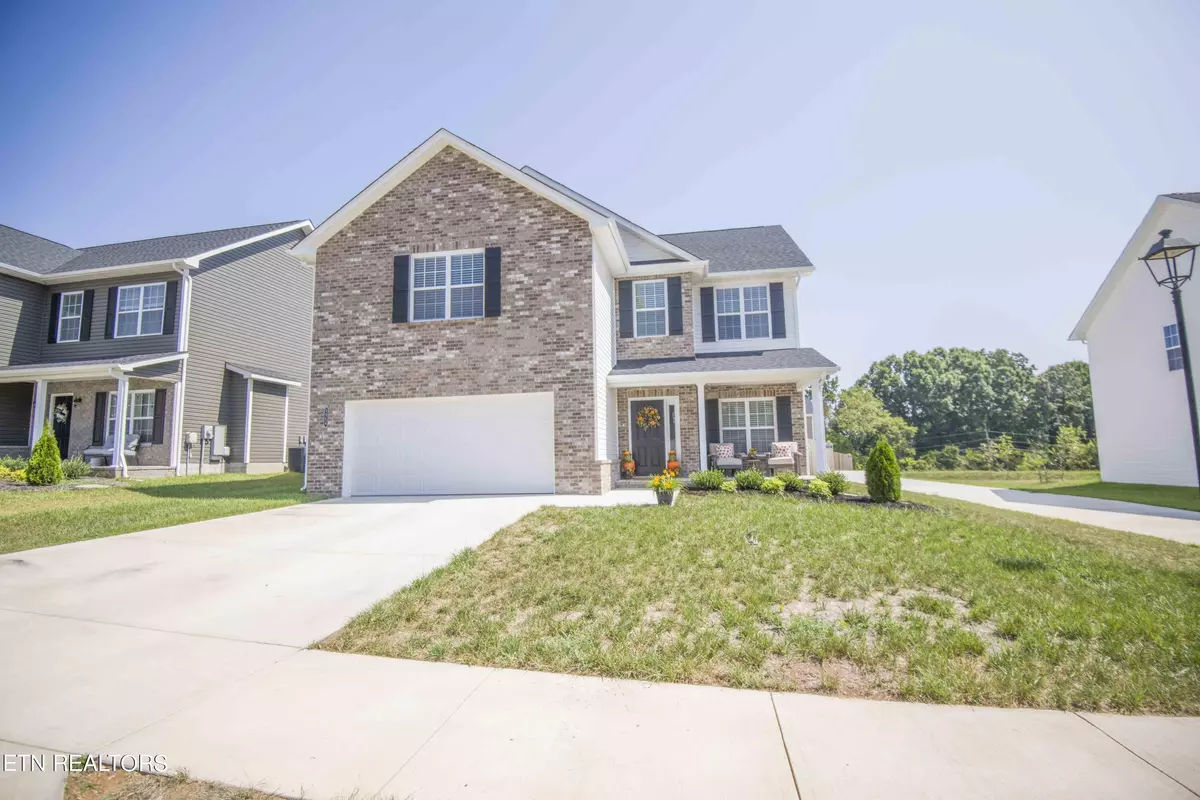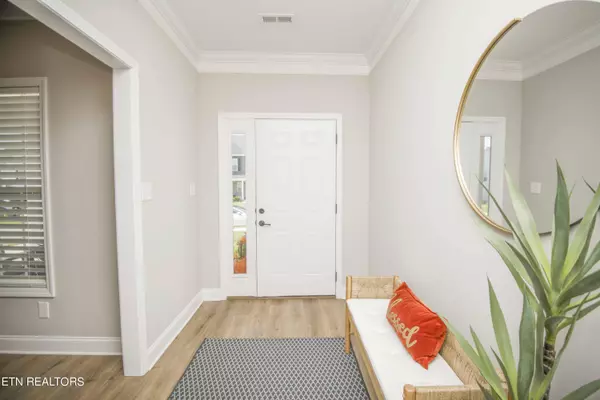$462,500
$449,900
2.8%For more information regarding the value of a property, please contact us for a free consultation.
5954 Honey Crisp Rd Knoxville, TN 37931
4 Beds
3 Baths
2,474 SqFt
Key Details
Sold Price $462,500
Property Type Single Family Home
Sub Type Residential
Listing Status Sold
Purchase Type For Sale
Square Footage 2,474 sqft
Price per Sqft $186
Subdivision Emory Orchard
MLS Listing ID 1274694
Sold Date 11/25/24
Style Traditional
Bedrooms 4
Full Baths 2
Half Baths 1
HOA Fees $33/ann
Originating Board East Tennessee REALTORS® MLS
Year Built 2023
Lot Size 6,098 Sqft
Acres 0.14
Lot Dimensions 57.50x108
Property Description
Welcome to 5954 Honeycrisp Road where modern living meets comfort in this impeccable home featuring a well designed floor plan with custom upgrades. Key features of this 4 bedroom home include a spacious open floor plan ideal for family gatherings and entertaining guests. The kitchen is a chef's dream, featuring sleek granite countertops, a convection oven. large pantry and upgraded cabinets that offer ample storage for all your culinarily needs. Home office/ flex room on main level. Step outside to enjoy the tranquility of the level fenced- in backyard, perfect for pets or outdoor activities, Relax and unwind on the charming screen porch, where you can sip your morning coffee or host dinners with loved ones. Don't miss this opportunity to make this home yours. Schedule a viewing today.
Location
State TN
County Knox County - 1
Area 0.14
Rooms
Other Rooms LaundryUtility, Extra Storage, Office, Breakfast Room
Basement Slab
Dining Room Breakfast Room
Interior
Interior Features Island in Kitchen, Pantry, Walk-In Closet(s)
Heating Central, Heat Pump, Electric
Cooling Central Cooling, Ceiling Fan(s)
Flooring Laminate, Carpet, Vinyl
Fireplaces Number 1
Fireplaces Type Electric, Pre-Fab
Appliance Dishwasher, Disposal, Microwave, Range, Self Cleaning Oven, Smoke Detector
Heat Source Central, Heat Pump, Electric
Laundry true
Exterior
Exterior Feature Windows - Vinyl, Fence - Privacy, Fence - Wood, Fenced - Yard, Patio, Porch - Covered, Porch - Enclosed, Porch - Screened, Prof Landscaped
Parking Features Garage Door Opener, Other, Attached, Main Level
Garage Spaces 2.0
Garage Description Attached, Garage Door Opener, Main Level, Attached
Community Features Sidewalks
Amenities Available Playground
View Other
Porch true
Total Parking Spaces 2
Garage Yes
Building
Faces West Emory To (l) on Emory Orchard to (R) on Honeycrisp home is on the right
Sewer Public Sewer
Water Private
Architectural Style Traditional
Structure Type Vinyl Siding,Other,Block,Frame
Schools
Middle Schools Karns
High Schools Karns
Others
HOA Fee Include Trash
Restrictions Yes
Tax ID 078BE050
Energy Description Electric
Read Less
Want to know what your home might be worth? Contact us for a FREE valuation!

Our team is ready to help you sell your home for the highest possible price ASAP





