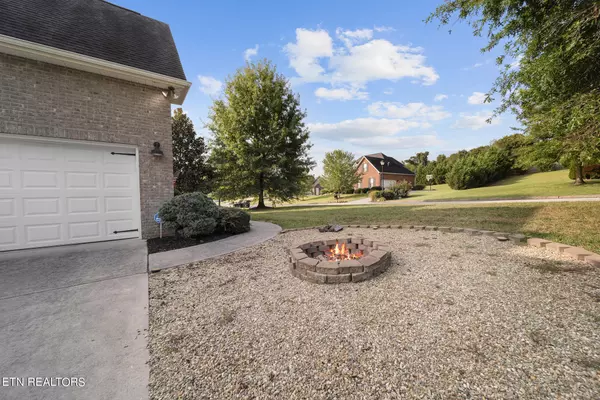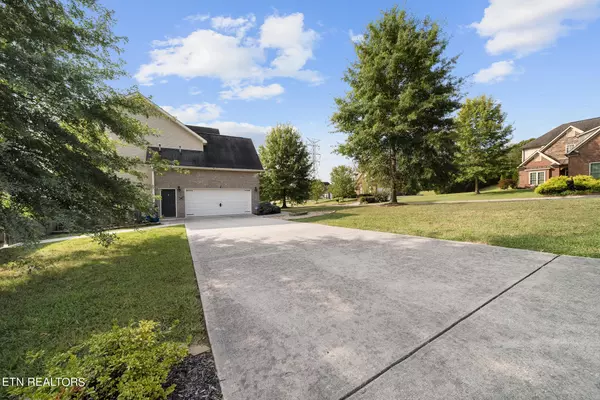$452,822
$470,000
3.7%For more information regarding the value of a property, please contact us for a free consultation.
5335 Calvert LN Knoxville, TN 37918
3 Beds
3 Baths
2,612 SqFt
Key Details
Sold Price $452,822
Property Type Single Family Home
Sub Type Residential
Listing Status Sold
Purchase Type For Sale
Square Footage 2,612 sqft
Price per Sqft $173
Subdivision Johnstone S/D Unit 1 Resub Of Lots 76 &77
MLS Listing ID 1276306
Sold Date 11/21/24
Style Traditional
Bedrooms 3
Full Baths 2
Half Baths 1
HOA Fees $25/mo
Originating Board East Tennessee REALTORS® MLS
Year Built 2006
Lot Size 0.320 Acres
Acres 0.32
Lot Dimensions 202.36 X 75.55 X IRR
Property Description
A place to call home! This two-story gem blends farmhouse charm with modern chic! Downstairs features an open floor plan featuring a formal dining room, spacious living room, and eat-in kitchen, all perfect for entertaining. The kitchen is a chef's dream which boasts granite countertops, plenty of cabinet space, pantry and extra large island perfect for those who love the extra workspace. The laundry room Is stylish, functional and features a stunning sliding barn door. Step outside to a generously sized, fenced- in backyard featuring a large deck and delightful pergola. Upstairs you will find three bedrooms, al with walk-in closets; the primary bedroom features two walk- in closets, a jetted tub with separate shower. You will also find a home office/craft room and a large bonus room that could be used as a 4th bedroom! This home truly has it all! Don't miss out!!
Buyers/ Buyers agent to verify all information. POF/ Pre Approval to be submitted with any offers.
Sellers to close with Admiral Title at 8517 Kingston Pike Knoxville, TN.
Location
State TN
County Knox County - 1
Area 0.32
Rooms
Other Rooms LaundryUtility, Extra Storage, Great Room
Basement Slab
Dining Room Eat-in Kitchen, Formal Dining Area
Interior
Interior Features Island in Kitchen, Pantry, Walk-In Closet(s), Eat-in Kitchen
Heating Central, Natural Gas, Electric
Cooling Central Cooling, Ceiling Fan(s)
Flooring Carpet, Hardwood, Tile
Fireplaces Number 1
Fireplaces Type Gas Log
Appliance Dishwasher, Disposal, Microwave, Range, Self Cleaning Oven, Smoke Detector
Heat Source Central, Natural Gas, Electric
Laundry true
Exterior
Exterior Feature Porch - Covered, Deck
Garage Garage Door Opener, Designated Parking, Attached, Main Level
Garage Spaces 2.0
Garage Description Attached, Garage Door Opener, Main Level, Designated Parking, Attached
Total Parking Spaces 2
Garage Yes
Building
Lot Description Corner Lot, Level
Faces From Tazewell Pike in Fountain City, head east towards Gibbs, then turn left into Johnstone Subdivision. House is at the corner of Calvert and Havenstone. SOP.
Sewer Public Sewer
Water Public
Architectural Style Traditional
Structure Type Stone,Vinyl Siding,Brick,Frame
Others
Restrictions Yes
Tax ID 049CD020
Energy Description Electric, Gas(Natural)
Read Less
Want to know what your home might be worth? Contact us for a FREE valuation!

Our team is ready to help you sell your home for the highest possible price ASAP





