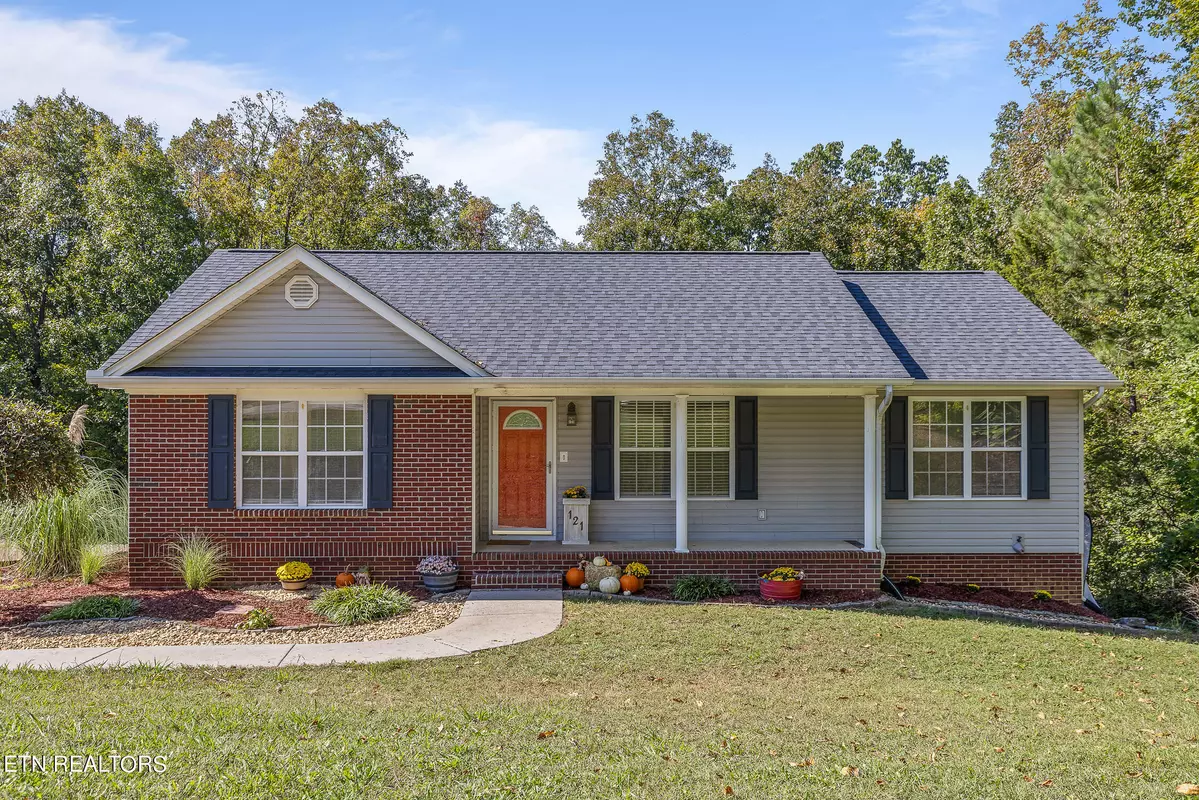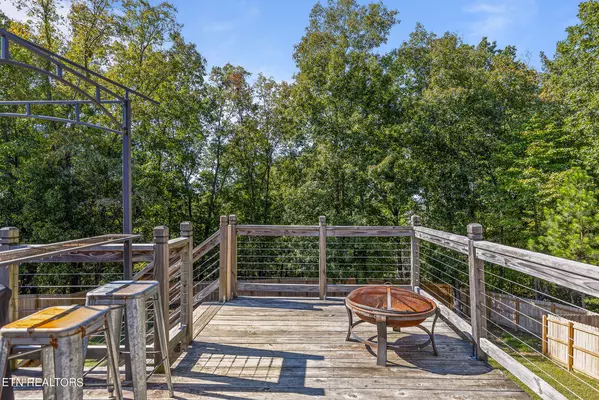$320,000
$310,000
3.2%For more information regarding the value of a property, please contact us for a free consultation.
121 Ruth WAY Cleveland, TN 37311
3 Beds
2 Baths
1,299 SqFt
Key Details
Sold Price $320,000
Property Type Single Family Home
Sub Type Residential
Listing Status Sold
Purchase Type For Sale
Square Footage 1,299 sqft
Price per Sqft $246
Subdivision Morgan Ridge
MLS Listing ID 1279054
Sold Date 11/20/24
Style Contemporary
Bedrooms 3
Full Baths 2
Originating Board East Tennessee REALTORS® MLS
Year Built 2006
Lot Size 0.430 Acres
Acres 0.43
Lot Dimensions 205X100 IR
Property Description
Welcome to this charming 3-bedroom, 2-bathroom home located at the end of a peaceful cul-de-sac in a desirable neighborhood. Just under 1,300 square feet, this cozy home offers a spacious living area, perfect for relaxing or entertaining. The fenced-in backyard provides privacy and features a lovely back deck?ideal for outdoor gatherings. With a two-car garage and a brand-new fence, this home is move-in ready and offers both comfort and convenience. Don?t miss the opportunity to make this gem your own!
Location
State TN
County Bradley County - 47
Area 0.43
Rooms
Basement Unfinished
Interior
Heating Central, Other, Electric
Cooling Central Cooling
Flooring Carpet, Hardwood, Other
Fireplaces Type None, Other
Appliance Dishwasher, Other
Heat Source Central, Other, Electric
Exterior
Exterior Feature Patio, Deck
Garage Attached, Basement
Garage Spaces 2.0
Garage Description Attached, Basement, Attached
Porch true
Total Parking Spaces 2
Garage Yes
Building
Lot Description Cul-De-Sac
Faces From I-75 N take exit 20 toward Cleveland/US-64-BYP E onto US-74 E (Apd 40). Turn right onto Industrial Dr SW. Turn left onto SW Old Chattanooga Pike. Turn right onto Fox Crest Dr SW. Turn left onto Fox Hill Ln SW. Turn slightly left onto Ruth Way SW.
Sewer Septic Tank
Water Public
Architectural Style Contemporary
Structure Type Vinyl Siding,Brick
Schools
High Schools Bradley
Others
Restrictions No
Tax ID 065J H 001.00
Energy Description Electric
Acceptable Financing FHA, Cash, Conventional
Listing Terms FHA, Cash, Conventional
Read Less
Want to know what your home might be worth? Contact us for a FREE valuation!

Our team is ready to help you sell your home for the highest possible price ASAP





