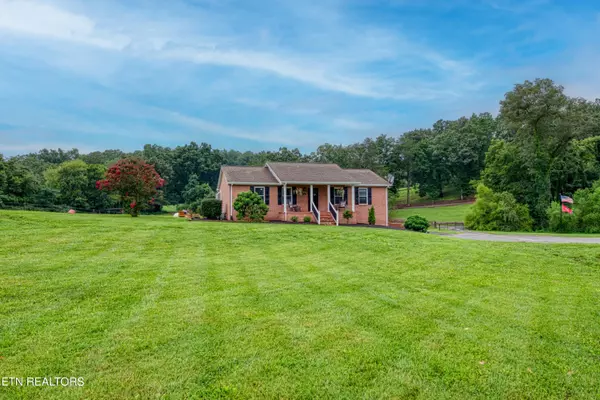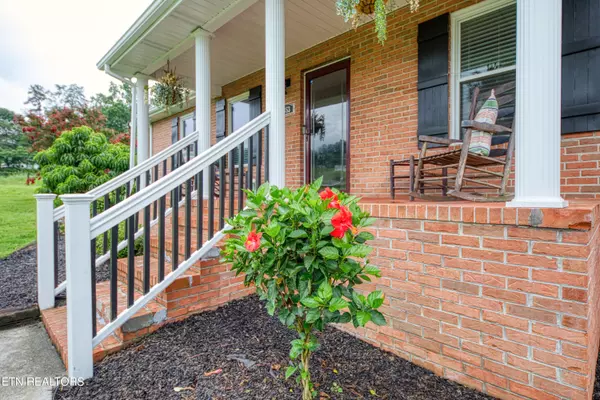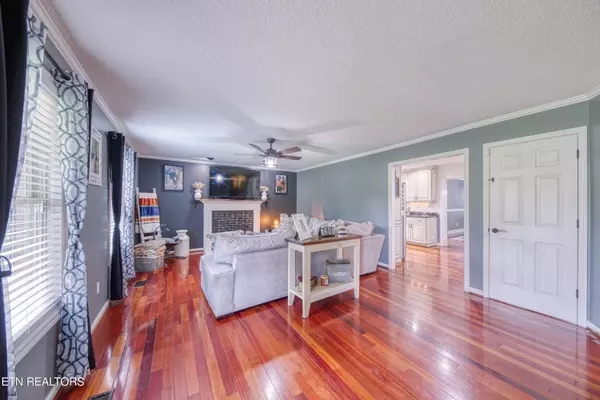$599,900
$599,900
For more information regarding the value of a property, please contact us for a free consultation.
4853 Shady Rd Strawberry Plains, TN 37871
2 Beds
4 Baths
2,992 SqFt
Key Details
Sold Price $599,900
Property Type Single Family Home
Sub Type Residential
Listing Status Sold
Purchase Type For Sale
Square Footage 2,992 sqft
Price per Sqft $200
MLS Listing ID 1271354
Sold Date 11/19/24
Style Traditional
Bedrooms 2
Full Baths 3
Half Baths 1
Originating Board East Tennessee REALTORS® MLS
Year Built 1994
Lot Size 3.230 Acres
Acres 3.23
Property Description
Country living at its best! Nestled on over 3 acres, this beautiful property boasts peaceful and private living all at your own mini-farm. The home has had lots of recent updates throughout. The main level features a large open family room, beautifully equipped kitchen, formal dining room, and 2 bedrooms/2 bathrooms. The master bedroom has a large ensuite bathroom with a walk-in shower and large walk-in closet. Downstairs features a large den with a wood-burning stove, another full bathroom, brand new carpet and has its own entrance. There are washer/dryer hookups both upstairs and downstairs! Outside you will find a 5-car detached garage, which is perfect for storing your boat, RV, 4wheelers, and any other toys. The garage has power, a wood-burning stove, and a half-bath, too! The barn features 3 covered stalls and also has power and water so you can take great care of your animals! *This house has 4 bedrooms, but only percs for 2 bedrooms. Don't wait, schedule your showing today!
Location
State TN
County Sevier County - 27
Area 3.23
Rooms
Family Room Yes
Other Rooms Basement Rec Room, LaundryUtility, Bedroom Main Level, Extra Storage, Family Room, Mstr Bedroom Main Level
Basement Finished
Dining Room Eat-in Kitchen, Formal Dining Area
Interior
Interior Features Pantry, Walk-In Closet(s), Eat-in Kitchen
Heating Central, Natural Gas, Electric
Cooling Central Cooling
Flooring Carpet, Hardwood
Fireplaces Number 1
Fireplaces Type Gas Log, Wood Burning Stove
Appliance Dishwasher, Dryer, Microwave, Range, Refrigerator, Washer
Heat Source Central, Natural Gas, Electric
Laundry true
Exterior
Exterior Feature Fence - Wood, Patio, Porch - Covered
Parking Features Detached
Garage Spaces 5.0
Garage Description Detached
View Country Setting
Porch true
Total Parking Spaces 5
Garage Yes
Building
Lot Description Private, Level
Faces GPS Friendly. From I-40, take exit 394 and head East on Asheville Hwy. Turn Left onto Shady Rd. Sign on Property.
Sewer Septic Tank
Water Public
Architectural Style Traditional
Additional Building Barn(s)
Structure Type Brick
Schools
Middle Schools Northview
Others
Restrictions No
Tax ID 002 087.07
Energy Description Electric, Gas(Natural)
Read Less
Want to know what your home might be worth? Contact us for a FREE valuation!

Our team is ready to help you sell your home for the highest possible price ASAP





