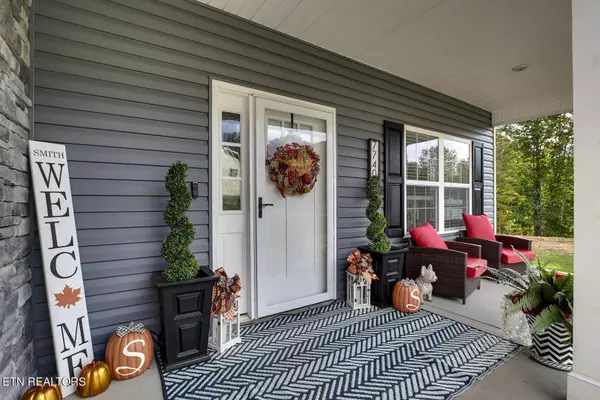$630,000
$639,900
1.5%For more information regarding the value of a property, please contact us for a free consultation.
7740 Willow Branch LN Knoxville, TN 37931
4 Beds
4 Baths
2,691 SqFt
Key Details
Sold Price $630,000
Property Type Single Family Home
Sub Type Residential
Listing Status Sold
Purchase Type For Sale
Square Footage 2,691 sqft
Price per Sqft $234
Subdivision Bakertown Woods
MLS Listing ID 1279034
Sold Date 11/18/24
Style Craftsman,Traditional
Bedrooms 4
Full Baths 3
Half Baths 1
HOA Fees $17/ann
Originating Board East Tennessee REALTORS® MLS
Year Built 2024
Lot Size 1.400 Acres
Acres 1.4
Property Description
This beautiful, better than new, home will wow you! Situated on a 1.4 acre double lot in a quiet cul de sac backing up to woods, you will have the benefit of never having a home built next to you. You will fall in love with all that this home and property has to offer in the perfect location, convenient to downtown, shopping, restaurants and schools. Built in 2024 and almost $50k in upgrades made. Upgrades include the following: all new light fixtures and fans, cabinetry in laundry, fence, matching shed, window treatments, bathroom upgrades (lighting, mirrors, glass shower doors), stone fireplace with matching kitchen island and matching stone around exterior foundation and mailbox, shutters, bathroom vanities, custom closets and black door hardware. The impeccable attention to detail by the sellers makes this home one of kind on a wonderful lot that is hard to find in West Knoxville.
Location
State TN
County Knox County - 1
Area 1.4
Rooms
Family Room Yes
Other Rooms LaundryUtility, DenStudy, Bedroom Main Level, Extra Storage, Breakfast Room, Great Room, Family Room, Mstr Bedroom Main Level
Basement Slab
Dining Room Breakfast Bar, Eat-in Kitchen, Formal Dining Area, Breakfast Room
Interior
Interior Features Cathedral Ceiling(s), Pantry, Walk-In Closet(s), Breakfast Bar, Eat-in Kitchen
Heating Central, Forced Air, Natural Gas, Zoned, Electric
Cooling Central Cooling, Ceiling Fan(s), Zoned
Flooring Carpet, Hardwood, Tile
Fireplaces Number 1
Fireplaces Type Gas Log
Appliance Dishwasher, Disposal, Gas Stove, Microwave, Range, Self Cleaning Oven, Smoke Detector, Tankless Wtr Htr
Heat Source Central, Forced Air, Natural Gas, Zoned, Electric
Laundry true
Exterior
Exterior Feature Window - Energy Star, Windows - Vinyl, Windows - Insulated, Porch - Covered, Prof Landscaped, Deck, Doors - Energy Star
Parking Features Garage Door Opener, Attached, Main Level
Garage Spaces 2.0
Garage Description Attached, Garage Door Opener, Main Level, Attached
View Wooded
Total Parking Spaces 2
Garage Yes
Building
Lot Description Cul-De-Sac, Private, Irregular Lot, Level
Faces From Joe Hinton, turn left onto Bakertown Road. Turn right into Bakertown Woods (Oakwood Hills Lane). At the top of the hill turn left onto Willow Branch Lane. Last house on the left.
Sewer Public Sewer
Water Public
Architectural Style Craftsman, Traditional
Structure Type Stone,Vinyl Siding,Frame,Brick
Others
HOA Fee Include Association Ins
Restrictions Yes
Tax ID 091NC067
Energy Description Electric, Gas(Natural)
Read Less
Want to know what your home might be worth? Contact us for a FREE valuation!

Our team is ready to help you sell your home for the highest possible price ASAP





