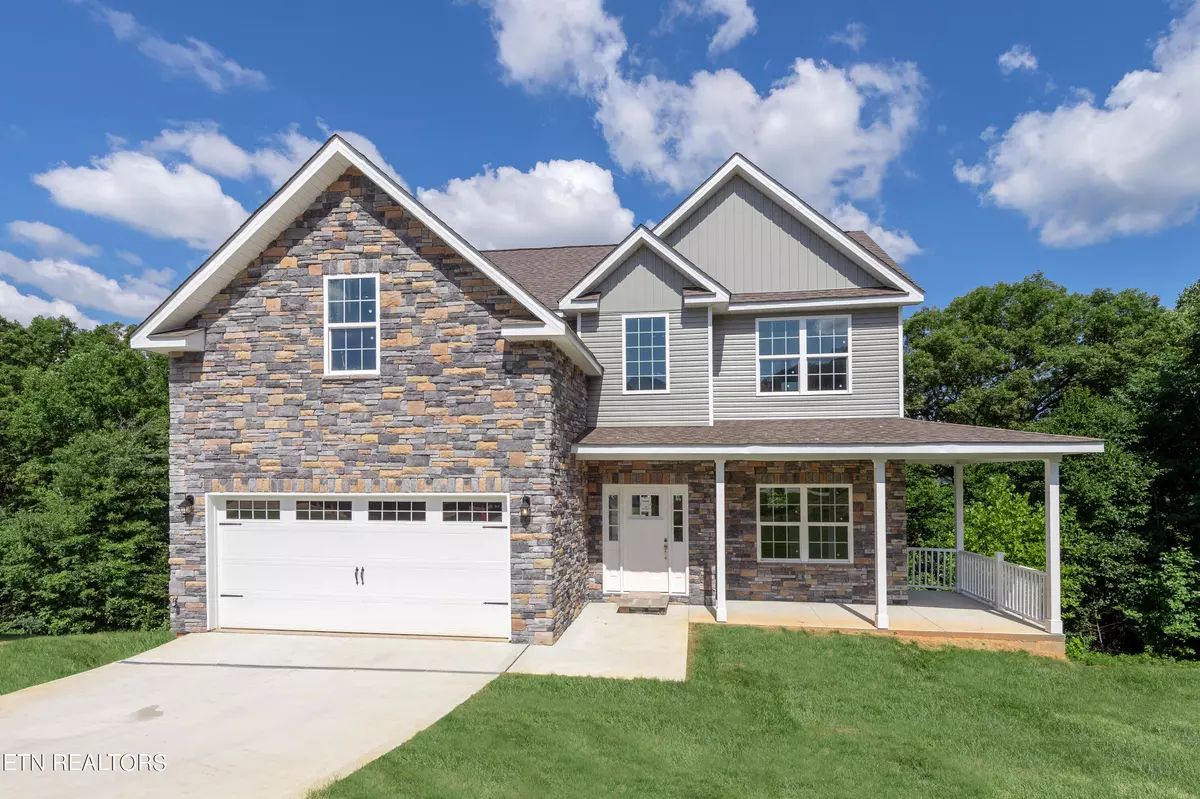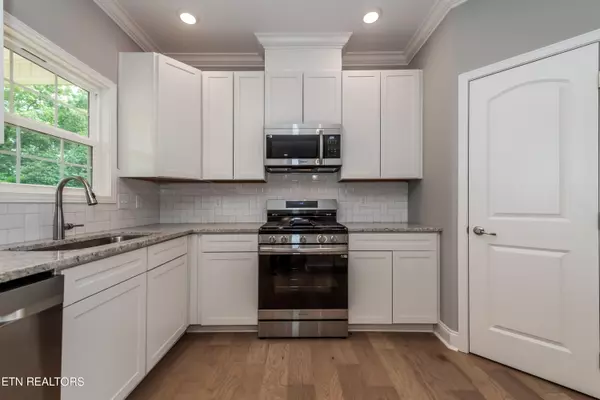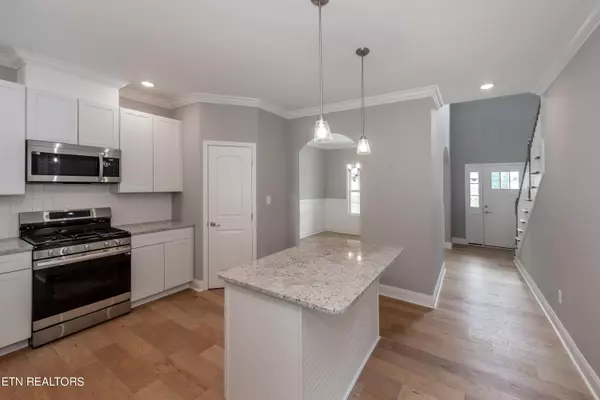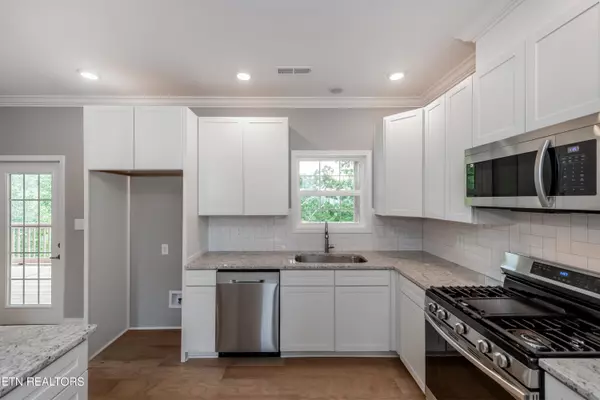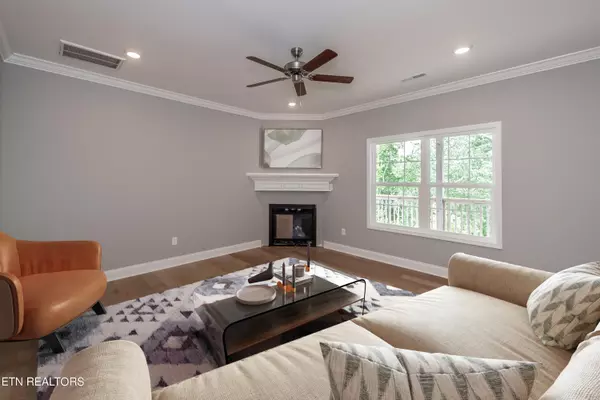$469,000
$479,900
2.3%For more information regarding the value of a property, please contact us for a free consultation.
3232 Oakwood Hills LN Knoxville, TN 37931
4 Beds
3 Baths
2,216 SqFt
Key Details
Sold Price $469,000
Property Type Single Family Home
Sub Type Residential
Listing Status Sold
Purchase Type For Sale
Square Footage 2,216 sqft
Price per Sqft $211
Subdivision Bakertown Woods
MLS Listing ID 1271487
Sold Date 11/08/24
Style Cottage,Craftsman,Traditional
Bedrooms 4
Full Baths 2
Half Baths 1
HOA Fees $17/ann
Originating Board East Tennessee REALTORS® MLS
Year Built 2024
Lot Size 0.290 Acres
Acres 0.29
Lot Dimensions 140X162 IRR
Property Description
This charming NEW CONSTRUCTION has incredible curb appeal with its adorable covered front porch, plus the back of the lot is wooded for privacy. In cul-de-sac. SS appliances, hardwood floors, tankless water heater, granite countertops, adjustable solid board shelving in closets. Inside you immediately see a wonderful formal dining room and then slip back into the spacious kitchen with bartop which opens onto the large back porch. The kitchen also flows into the spacious living area with half bathroom. Upstairs you'll find four bedrooms (or 3 bedrooms and a large bonus area) and 2 full bathrooms. The master suite has a tiled shower and separate soaking tub. Large walk in closet at back of master bath.
Lot backs up to common area, and common area totals about 12 acres throughout hte sudivision. Beauttiful mountain views as you walk through the subdivision.
*Variations in construction occur. Buyer to confirm all information onsite.
Location
State TN
County Knox County - 1
Area 0.29
Rooms
Family Room Yes
Other Rooms LaundryUtility, Extra Storage, Family Room
Basement Crawl Space
Dining Room Eat-in Kitchen, Formal Dining Area
Interior
Interior Features Cathedral Ceiling(s), Island in Kitchen, Pantry, Walk-In Closet(s), Eat-in Kitchen
Heating Central, Forced Air, Natural Gas, Zoned, Electric
Cooling Central Cooling, Zoned
Flooring Carpet, Hardwood, Tile
Fireplaces Number 1
Fireplaces Type Gas, Gas Log
Appliance Dishwasher, Disposal, Gas Stove, Microwave, Self Cleaning Oven, Smoke Detector, Tankless Wtr Htr
Heat Source Central, Forced Air, Natural Gas, Zoned, Electric
Laundry true
Exterior
Exterior Feature Window - Energy Star, Windows - Vinyl, Windows - Insulated, Porch - Covered, Deck, Doors - Energy Star
Parking Features Garage Door Opener, Other, Attached, Main Level
Garage Spaces 2.0
Garage Description Attached, Garage Door Opener, Main Level, Attached
View Wooded
Total Parking Spaces 2
Garage Yes
Building
Lot Description Cul-De-Sac, Irregular Lot, Level, Rolling Slope
Faces From Joe Hilton, turn left onto Bakertown Road. Turn right onto Oakwood Hills Lane. House is in the cul-de-sac, on the right.
Sewer Public Sewer
Water Public
Architectural Style Cottage, Craftsman, Traditional
Structure Type Stone,Vinyl Siding,Frame,Brick
Others
HOA Fee Include Association Ins
Restrictions Yes
Tax ID 091NC045
Energy Description Electric, Gas(Natural)
Read Less
Want to know what your home might be worth? Contact us for a FREE valuation!

Our team is ready to help you sell your home for the highest possible price ASAP

