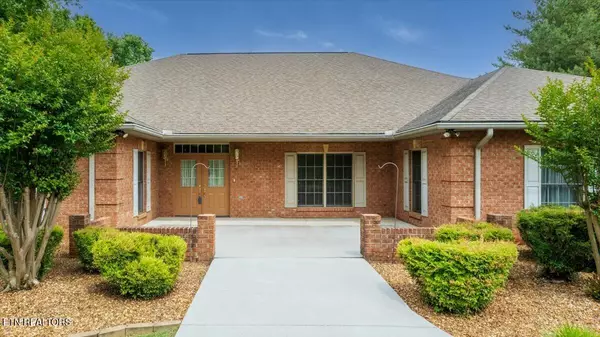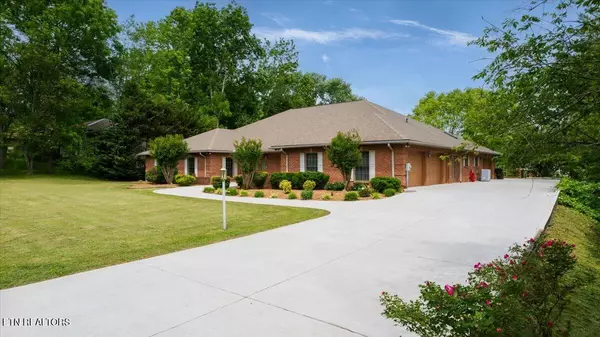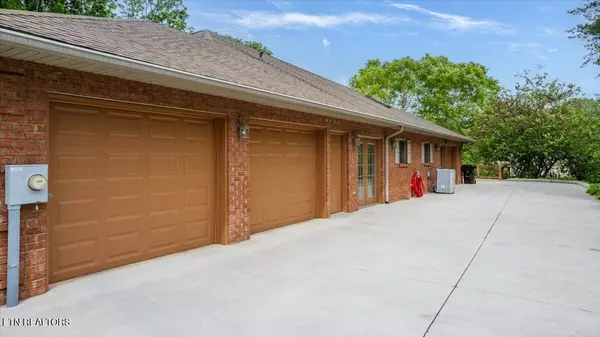$820,000
$825,000
0.6%For more information regarding the value of a property, please contact us for a free consultation.
9629 Briarwood DR Knoxville, TN 37923
4 Beds
3 Baths
4,558 SqFt
Key Details
Sold Price $820,000
Property Type Single Family Home
Sub Type Residential
Listing Status Sold
Purchase Type For Sale
Square Footage 4,558 sqft
Price per Sqft $179
Subdivision Belmont West
MLS Listing ID 1262509
Sold Date 11/05/24
Style Traditional
Bedrooms 4
Full Baths 3
HOA Fees $8/ann
Originating Board East Tennessee REALTORS® MLS
Year Built 2005
Lot Size 0.500 Acres
Acres 0.5
Lot Dimensions 130 X 172.64 X IRR
Property Description
The Forever Home - You've never seen a ranch style house like this before! Custom crafted single story home with quality, comfort and long term accessibility prioritized throughout the nearly 4,600 sq ft layout. The spacious living room can be a piano parlor for the formal owner or a game room for the sports addict. Host the holidays in the dining area that can handle extra leaves in the table. Real wood cabinetry with plenty of prep space on the solid surface countertopped kitchen. Overflow pantry for when you find deals on double coupon day. Master bedroom has French door access to the driveway for ease of entrance and egress. Ensuite bath has safety bar equipped tub, roll in shower and three sink vanity prepped for wheelchair accessibility. Split bedroom layout gives everyone a measure of privacy with wide hallways and doors to all spaces. Extra large bedroom on the front left corner of the house with two additional bedrooms that share a Jack and Jill bath. Office (can be converted to a fifth bedroom) has access to the secondary deck and a fenced portion of the yard for a dog run. Center of attention - family den makes a great space to congregate in; copper lined wet bar within arms reach. Courtyard patio in the front for the politician in the family that likes to meet all of the neighbors strolling by on a walk. The only thing that competes with the memory maker party deck out back is the temperature controlled four season sunroom. Two oversized garages can handle your hobbies with room to spare for your vehicles. Neighborhood pool, bird watching benches on the boulevard and neighbors that know one another by name are some of the best reasons to be a part of Belmont West! Make home a place you want to be - Schedule your showing today!
Location
State TN
County Knox County - 1
Area 0.5
Rooms
Family Room Yes
Other Rooms LaundryUtility, Sunroom, Workshop, Bedroom Main Level, Extra Storage, Office, Family Room, Mstr Bedroom Main Level, Split Bedroom
Basement Crawl Space, Slab
Dining Room Eat-in Kitchen, Formal Dining Area
Interior
Interior Features Island in Kitchen, Pantry, Walk-In Closet(s), Wet Bar, Eat-in Kitchen
Heating Central, Natural Gas, Electric
Cooling Central Cooling, Ceiling Fan(s)
Flooring Hardwood, Tile
Fireplaces Type None
Appliance Dishwasher, Disposal, Dryer, Microwave, Range, Self Cleaning Oven, Trash Compactor, Washer
Heat Source Central, Natural Gas, Electric
Laundry true
Exterior
Exterior Feature Windows - Vinyl, Fenced - Yard, Patio, Porch - Enclosed, Deck
Parking Features Garage Door Opener, Attached, Side/Rear Entry, Main Level, Off-Street Parking
Garage Spaces 3.0
Garage Description Attached, SideRear Entry, Garage Door Opener, Main Level, Off-Street Parking, Attached
Pool true
Amenities Available Pool
Porch true
Total Parking Spaces 3
Garage Yes
Building
Lot Description Level
Faces From Cedar Bluff Rd, turn west onto Briarwood Blvd. Continue straight at the end of the boulevard onto Briarwood Dr. Home is on the right.
Sewer Public Sewer
Water Public
Architectural Style Traditional
Structure Type Brick,Frame
Schools
Middle Schools Cedar Bluff
High Schools Hardin Valley Academy
Others
Restrictions Yes
Tax ID 119AG013
Energy Description Electric, Gas(Natural)
Read Less
Want to know what your home might be worth? Contact us for a FREE valuation!

Our team is ready to help you sell your home for the highest possible price ASAP





