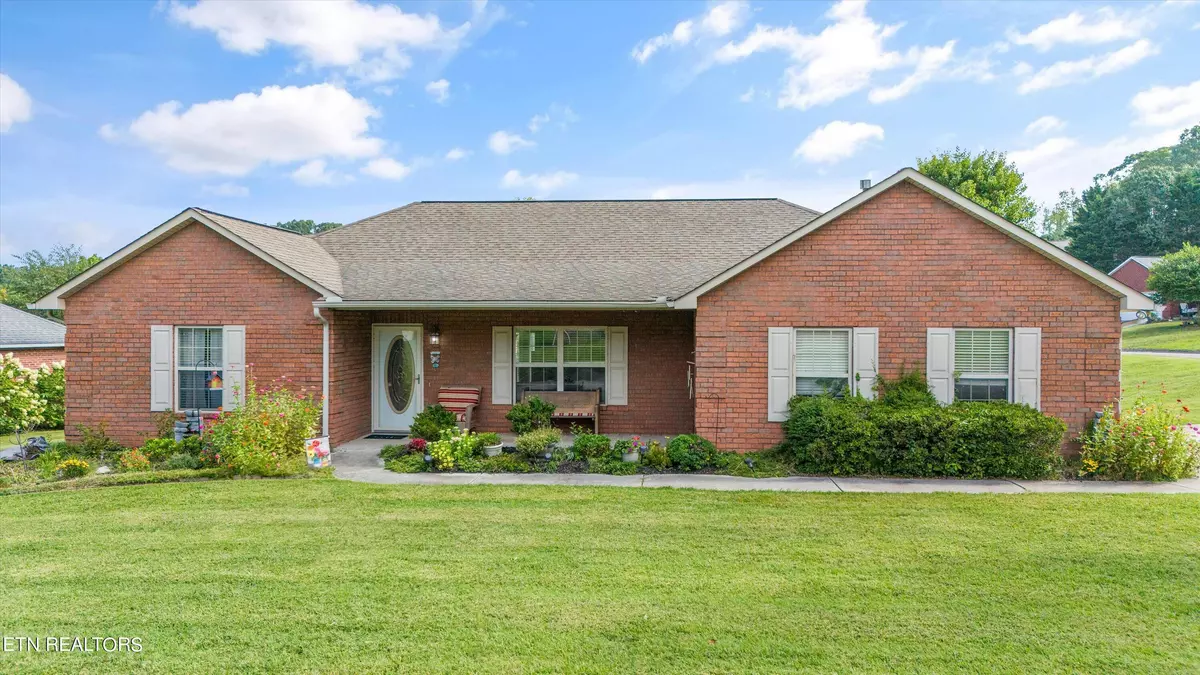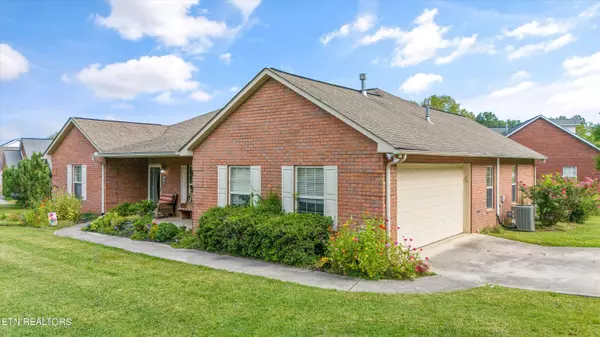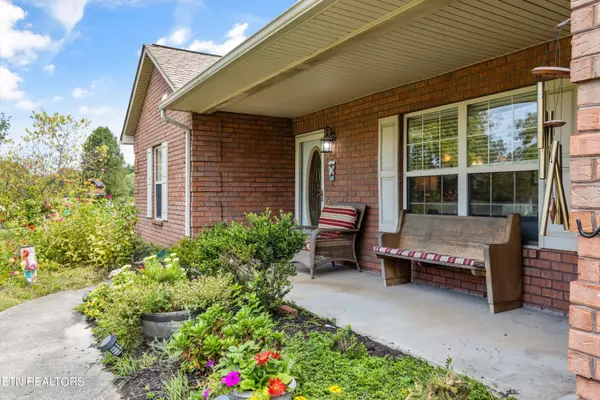$362,000
$389,900
7.2%For more information regarding the value of a property, please contact us for a free consultation.
7001 Ghiradelli Rd Knoxville, TN 37918
3 Beds
2 Baths
1,856 SqFt
Key Details
Sold Price $362,000
Property Type Single Family Home
Sub Type Residential
Listing Status Sold
Purchase Type For Sale
Square Footage 1,856 sqft
Price per Sqft $195
Subdivision Wrens Creek
MLS Listing ID 1275426
Sold Date 10/07/24
Style Traditional
Bedrooms 3
Full Baths 2
Originating Board East Tennessee REALTORS® MLS
Year Built 2005
Lot Size 435 Sqft
Acres 0.01
Lot Dimensions 118.04 X 100.1 X IRR
Property Description
Welcome to your charming corner lot all-brick ranch home in Powell! This beautifully designed 3 bedroom, 2 bathroom split floor plan offers the perfect mix of style and functionality, with everything you need all on one level. The living area, where cathedral ceilings and a cozy fireplace create the perfect ambiance for relaxing evenings, is the heart of the home. It seamlessly flows into the dining room and kitchen, giving you an open floor plan while still giving you a sense of designated areas and sightlines. The kitchen appliances are all 2 years old or newer so no need to purchase new appliances in the near future! The primary suite is a true retreat, offering a luxurious jetted soaking tub, glass enclosed shower and a walk-in closet. The laundry area is conveniently located nearby making chores a breeze. Additionally, this home has a side-entry 2-car garage, a covered front porch and a wonderful oversized back deck! Located close to North Knoxville Medical Center, Tommy Schumpert Park, Sterchi Park, Fountain City Lake and Park, and Beaver Brook Golf & Country Club, to name a few, you will fall in love with not only this home, but also the location. Don't miss the chance to make this your home- schedule your tour today!
Location
State TN
County Knox County - 1
Area 0.01
Rooms
Other Rooms LaundryUtility, Bedroom Main Level, Breakfast Room, Great Room, Mstr Bedroom Main Level, Split Bedroom
Basement Slab
Dining Room Breakfast Bar, Eat-in Kitchen, Formal Dining Area, Breakfast Room
Interior
Interior Features Cathedral Ceiling(s), Pantry, Walk-In Closet(s), Breakfast Bar, Eat-in Kitchen
Heating Central, Natural Gas
Cooling Central Cooling, Ceiling Fan(s)
Flooring Carpet, Hardwood, Tile
Fireplaces Number 1
Fireplaces Type Gas Log
Appliance Dishwasher, Disposal, Microwave, Range, Refrigerator, Security Alarm, Self Cleaning Oven, Smoke Detector
Heat Source Central, Natural Gas
Laundry true
Exterior
Exterior Feature Windows - Vinyl, Porch - Covered, Prof Landscaped, Deck
Parking Features Garage Door Opener, Attached, Side/Rear Entry, Main Level
Garage Spaces 2.0
Garage Description Attached, SideRear Entry, Garage Door Opener, Main Level, Attached
Total Parking Spaces 2
Garage Yes
Building
Lot Description Corner Lot, Level
Faces Emory Rd to Dry Gap, R on Beaver Creek, L into Subdivision, House on corner of Ghiradelli and Pelsor. Sign on Property.
Sewer Public Sewer
Water Public
Architectural Style Traditional
Structure Type Brick,Frame
Schools
Middle Schools Powell
High Schools Central
Others
Restrictions Yes
Tax ID 047MC030
Energy Description Gas(Natural)
Read Less
Want to know what your home might be worth? Contact us for a FREE valuation!

Our team is ready to help you sell your home for the highest possible price ASAP





