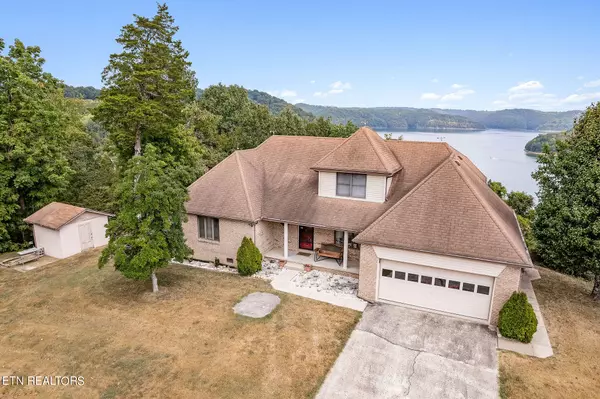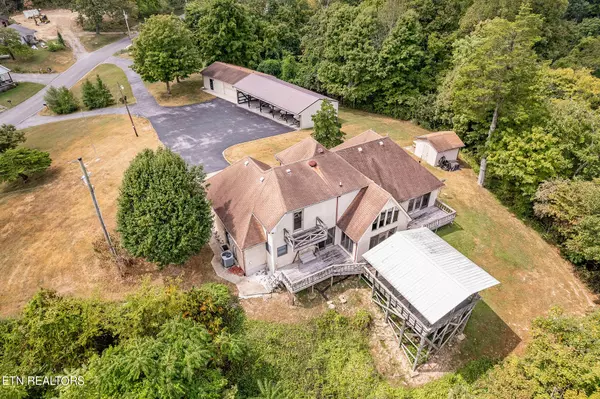$695,000
$879,900
21.0%For more information regarding the value of a property, please contact us for a free consultation.
309 Cedar Hill Rd Celina, TN 38551
11 Beds
7 Baths
3,000 SqFt
Key Details
Sold Price $695,000
Property Type Single Family Home
Sub Type Residential
Listing Status Sold
Purchase Type For Sale
Square Footage 3,000 sqft
Price per Sqft $231
MLS Listing ID 1274771
Sold Date 10/18/24
Style Other,Traditional
Bedrooms 11
Full Baths 4
Half Baths 3
Originating Board East Tennessee REALTORS® MLS
Year Built 1990
Lot Size 1.590 Acres
Acres 1.59
Lot Dimensions 1.59ac
Property Description
1.59 survey ac with a WELL MAINTAINED 2-story brick custom home at the edge of a peninsula overlooking a magnificent year around view of DALE HOLLOW LAKE. ONE OF A KIND! Over 570+ ft of USA CORP frontage. Walking distance to two Marina's on the lake.
HOME: 2 story brick home with 4BD/3BA, approx 3000 sq ft, kitchen with nook & breakfast room, formal dining room, vaulted ceilings, custom woodwork, French doors leading to the back deck from the living room & master bedroom. U shape covered & open deck facing the awesome views of the lake & mountains. Covered front porch for a grand entry & a 2 car attached garage.
DETACHED GARAGE - WORKSHOP: Approx 30X40 - 2 car detached garage - workshop w/ electric, water, septic (separate from home), bathroom, concrete flooring and heat. Attached to the garage - workshop is a 5-bay open storage - unit for boats, RV's, campers, and vehicles. Well maintained paved circle driveway for easy access. Garden shed separate from the detached garage. The grounds & landscaping have been well maintained. NO RESTRICTIONS on this land. All mineral rights will be conveyed to the buyer at closing. One of a kind which is on the famous Dale Hollow Lake views and walking distance to marinas.
No offer will be accepted unless there is a pre-approval letter or Proof of Funds on the buyers attached to the offer - per seller. Buyer to do own due diligence & pertinent information.
Location
State TN
County Clay County
Area 1.59
Rooms
Other Rooms LaundryUtility, Workshop, Extra Storage, Breakfast Room, Mstr Bedroom Main Level
Basement Crawl Space
Dining Room Breakfast Bar, Eat-in Kitchen, Formal Dining Area, Breakfast Room
Interior
Interior Features Cathedral Ceiling(s), Island in Kitchen, Walk-In Closet(s), Breakfast Bar, Eat-in Kitchen
Heating Central, Heat Pump, Electric
Cooling Central Cooling, Ceiling Fan(s)
Flooring Carpet, Vinyl, Tile
Fireplaces Type Other, None
Appliance Dishwasher, Dryer, Microwave, Range, Refrigerator, Smoke Detector, Washer, Other
Heat Source Central, Heat Pump, Electric
Laundry true
Exterior
Exterior Feature Windows - Storm, Porch - Covered, Deck, Cable Available (TV Only), Balcony, Doors - Storm
Garage RV Garage, Garage Door Opener, Other, Attached, Detached
Carport Spaces 5
Garage Description Attached, Detached, Garage Door Opener, Other, Attached
Amenities Available Other
View Mountain View, Country Setting, Other, Lake
Garage No
Building
Lot Description Private, Wooded, Level, Rolling Slope
Faces FROM CCCH: East Lake St to Hwy 53. Turn left on Hwy 53 N. cont approx. 1.4 miles turn R on Cedar Hill Road. Cont approx. 4/10's of a mile on Cedar Hill Road and the property is on the left with R. E. signs. MUST HAVE APPOINTMENT - PRE-APPROVAL BUYERS ONLY.
Sewer Septic Tank, Other, Perc Test On File
Water Public
Architectural Style Other, Traditional
Additional Building Storage, Workshop
Structure Type Other,Brick
Others
Restrictions No
Tax ID 041N-B-054.00
Energy Description Electric
Read Less
Want to know what your home might be worth? Contact us for a FREE valuation!

Our team is ready to help you sell your home for the highest possible price ASAP





