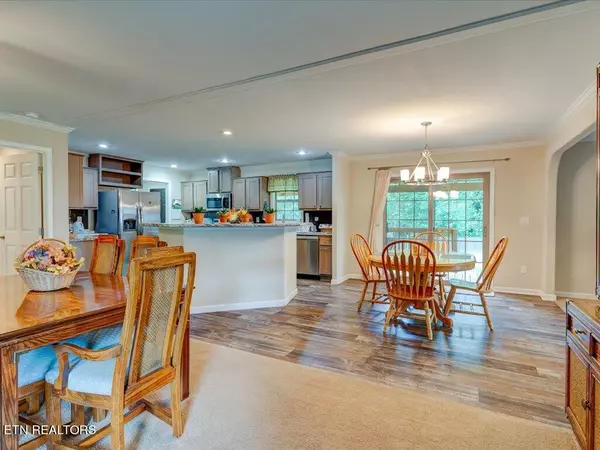$275,000
$275,000
For more information regarding the value of a property, please contact us for a free consultation.
3751 Glendale Rd Bybee, TN 37713
3 Beds
2 Baths
1,875 SqFt
Key Details
Sold Price $275,000
Property Type Single Family Home
Sub Type Residential
Listing Status Sold
Purchase Type For Sale
Square Footage 1,875 sqft
Price per Sqft $146
MLS Listing ID 1267085
Sold Date 10/15/24
Style Manufactured
Bedrooms 3
Full Baths 2
Originating Board East Tennessee REALTORS® MLS
Year Built 2018
Lot Size 1.290 Acres
Acres 1.29
Lot Dimensions 152x296 IRR
Property Description
Experience the perfect blend of modern comfort and serene country living at 3751 Glendale Road in Bybee, TN. This 2018 manufactured home offers 1,875 sq ft of well-designed living space on 1.29 unrestricted acres. Inside, you'll find three generous bedrooms and two full bathrooms. The spacious kitchen features a stainless steel farm sink, a convenient breakfast island, and a walk-in pantry, making it a dream for home chefs.
Relax in the formal living room or the expansive den, where you'll be treated to breathtaking mountain views. The primary suite is a true retreat with a walk-in closet, double vanity, whirlpool tub, and separate shower. Both bathrooms come equipped with linen closets, providing ample storage space.
The home boasts a mix of carpet and luxury vinyl flooring throughout, ensuring comfort and style. Outside, a fenced backyard offers a safe play area for pets or children, while the covered deck is perfect for entertaining or enjoying peaceful evenings. Additionally, a storage building provides extra space for your tools and outdoor gear.
Located just minutes from the Nolichucky River and Chambers Farm, this property offers easy access to outdoor adventures and the charm of rural life. With quick routes to Morristown and I-81, you're never far from city amenities while still enjoying the tranquility of the countryside.
Live the country lifestyle you've always wanted at 3751 Glendale Road, where comfort meets convenience in a picturesque setting.
Location
State TN
County Cocke County - 39
Area 1.29
Rooms
Other Rooms LaundryUtility, DenStudy, Mstr Bedroom Main Level, Split Bedroom
Basement Crawl Space
Interior
Interior Features Island in Kitchen, Pantry, Walk-In Closet(s), Eat-in Kitchen
Heating Central, Electric
Cooling Central Cooling
Flooring Carpet, Vinyl
Fireplaces Type None, Other
Appliance Dishwasher, Dryer, Microwave, Range, Refrigerator, Washer
Heat Source Central, Electric
Laundry true
Exterior
Exterior Feature Windows - Vinyl, Fenced - Yard, Deck
Garage Main Level, Off-Street Parking
Garage Description Main Level, Off-Street Parking
View Mountain View, Country Setting
Garage No
Building
Lot Description Irregular Lot, Level
Faces Hwy 160 S. From exit 12 go about 4 miles and turn left on Shady Rd. Go 2 miles and home will be on the right
Sewer Septic Tank
Water Well
Architectural Style Manufactured
Structure Type Vinyl Siding
Others
Restrictions No
Tax ID 003 007.21
Energy Description Electric
Acceptable Financing New Loan, FHA, Cash, Conventional
Listing Terms New Loan, FHA, Cash, Conventional
Read Less
Want to know what your home might be worth? Contact us for a FREE valuation!

Our team is ready to help you sell your home for the highest possible price ASAP





