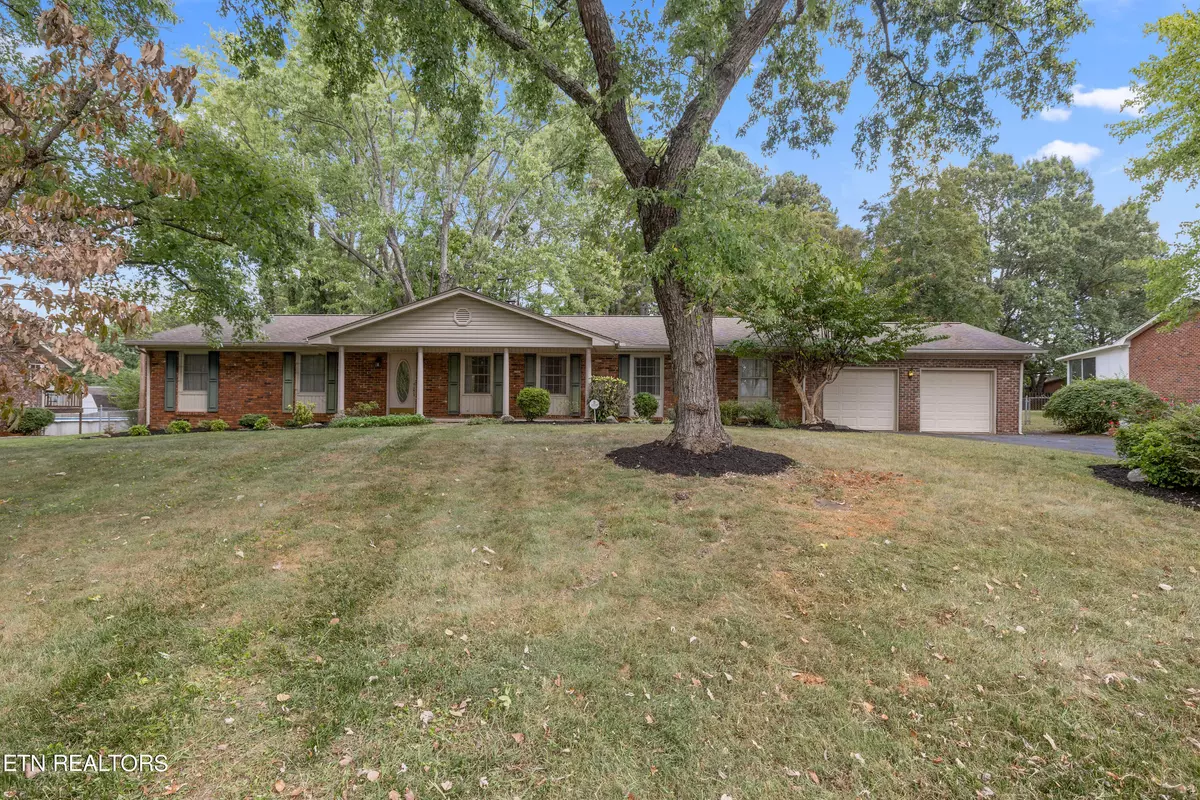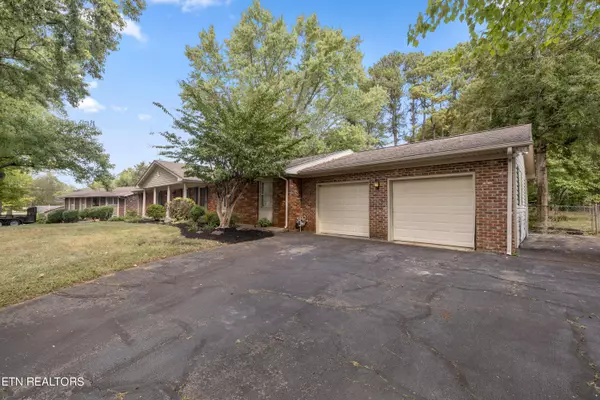$362,000
$390,000
7.2%For more information regarding the value of a property, please contact us for a free consultation.
808 Roderick Rd Knoxville, TN 37923
3 Beds
3 Baths
2,200 SqFt
Key Details
Sold Price $362,000
Property Type Single Family Home
Sub Type Residential
Listing Status Sold
Purchase Type For Sale
Square Footage 2,200 sqft
Price per Sqft $164
Subdivision Crestwood Hills Unit 5
MLS Listing ID 1277480
Sold Date 10/11/24
Style Other,Traditional
Bedrooms 3
Full Baths 3
Originating Board East Tennessee REALTORS® MLS
Year Built 1968
Lot Size 0.620 Acres
Acres 0.62
Lot Dimensions 101X190.52XIRR
Property Description
Don't miss this wonderful opportunity to own a 3 Bedroom, 3 Bath Ranch home in highly sought after Crestwood Hills-one of the most convenient neighborhoods in West Knoxville!
Sitting on over 1/2 acre with mature trees, this 1 level home features a main bedroom en suite and an additional bonus room that could be converted into a 4th bedroom. Outside, you will find a large, flat, and private fenced backyard with great space for family fun and entertaining. The possibilities are endless!
With a 2 car attached garage, this 2200sf home is waiting for a new family to bring it up to it's full potential! An optional Crestwood Hills Community Pool membership is available for a additional annual cost. Property being sold 'as is'. Book your showing today! This one won't last!
Location
State TN
County Knox County - 1
Area 0.62
Rooms
Family Room Yes
Other Rooms LaundryUtility, 2nd Rec Room, Extra Storage, Family Room, Mstr Bedroom Main Level
Basement Crawl Space
Dining Room Eat-in Kitchen
Interior
Interior Features Eat-in Kitchen
Heating Central, Natural Gas, Electric
Cooling Central Cooling
Flooring Carpet, Hardwood, Vinyl, Tile, Slate
Fireplaces Number 1
Fireplaces Type Other, Gas, Masonry, Gas Log
Appliance Dishwasher, Disposal, Dryer, Microwave, Range, Smoke Detector, Washer
Heat Source Central, Natural Gas, Electric
Laundry true
Exterior
Exterior Feature Patio, Porch - Covered, Fence - Chain
Parking Features Garage Door Opener, Other, Attached, Main Level, Off-Street Parking
Garage Spaces 2.0
Garage Description Attached, Garage Door Opener, Main Level, Off-Street Parking, Attached
Amenities Available Other
View Other
Porch true
Total Parking Spaces 2
Garage Yes
Building
Lot Description Irregular Lot, Level
Faces I 40 East to Bridgewater exit. Turn right on Bridgewater and follow until Covenant. Right on Covenant then Left onto Dorset and Right onto Roderick. House will be on your right. SOP
Sewer Public Sewer
Water Public
Architectural Style Other, Traditional
Structure Type Vinyl Siding,Other,Brick,Frame
Schools
Middle Schools Cedar Bluff
High Schools Hardin Valley Academy
Others
Restrictions Yes
Energy Description Electric, Gas(Natural)
Read Less
Want to know what your home might be worth? Contact us for a FREE valuation!

Our team is ready to help you sell your home for the highest possible price ASAP





