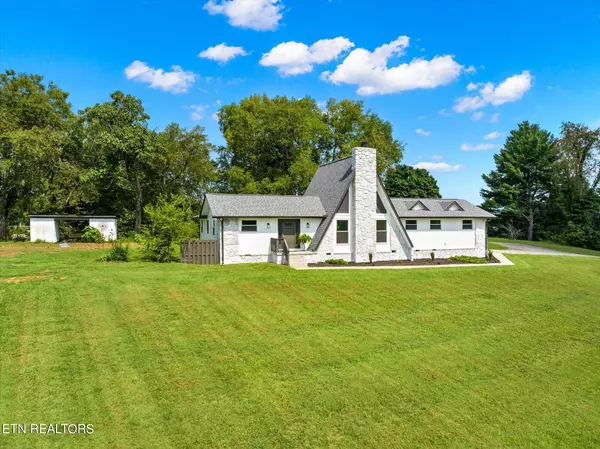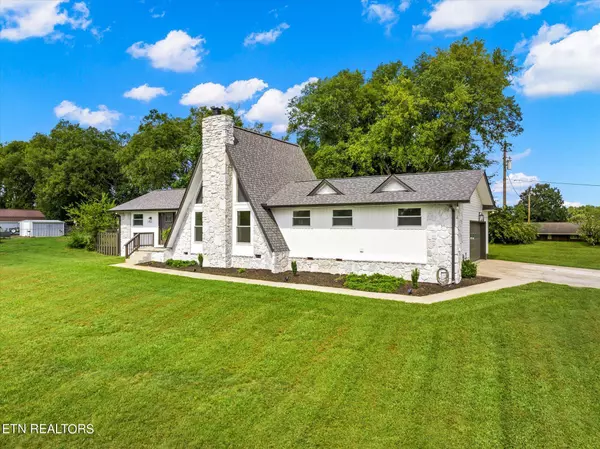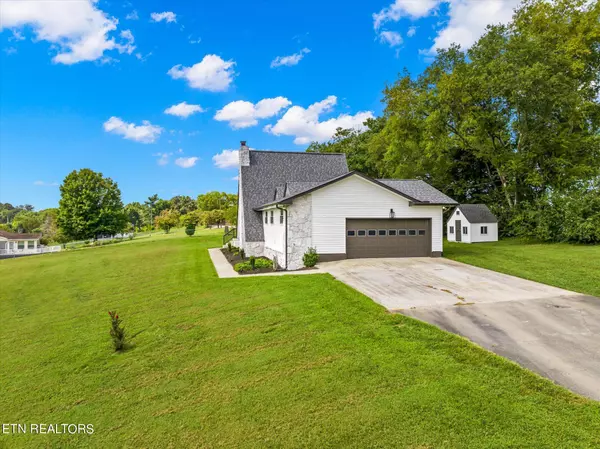$530,000
$550,000
3.6%For more information regarding the value of a property, please contact us for a free consultation.
3502 Peppermint Hills DR Maryville, TN 37804
3 Beds
2 Baths
1,470 SqFt
Key Details
Sold Price $530,000
Property Type Single Family Home
Sub Type Residential
Listing Status Sold
Purchase Type For Sale
Square Footage 1,470 sqft
Price per Sqft $360
Subdivision Peppermint Hills
MLS Listing ID 1272708
Sold Date 10/04/24
Style A-Frame,Traditional
Bedrooms 3
Full Baths 2
Originating Board East Tennessee REALTORS® MLS
Year Built 1980
Lot Size 1.280 Acres
Acres 1.28
Lot Dimensions 408.18 x 298.06
Property Description
Nestled on a hill with breathtaking views of the Smoky Mountains, this fully renovated home is sure to impress. Situated on nearly an acre and a half, it boasts a bright, open floor plan all on one level. The inviting entryway leads to a great room featuring a vaulted ceiling and a cozy wood-burning stone fireplace. The brand-new kitchen is a chef's dream, with white shaker cabinets, a large island perfect for seating, quartz countertops, tile backsplash, and upgraded appliances. The home has been updated throughout with all-new flooring (no carpet!), fresh interior paint, modern hardware, and stylish fixtures. The bathrooms have been completely redone, offering custom tile showers, new vanities, toilets, mirrors, and more. The spacious bedrooms provide ample closet space. Exterior renovations include a new roof, gutters, siding, windows, and fixtures (see the full list in the documents section). The outdoor space is a private retreat, featuring two outbuildings (one with electrical), a fire pit, and a covered porch swing area. The garage is equipped with a 220-volt charger for electric vehicles. Enjoy stunning mountain views in this private setting located in the heart of Maryville. Owner/Agent
Location
State TN
County Blount County - 28
Area 1.28
Rooms
Family Room Yes
Other Rooms LaundryUtility, Workshop, Bedroom Main Level, Extra Storage, Great Room, Family Room, Mstr Bedroom Main Level, Split Bedroom
Basement Crawl Space
Dining Room Eat-in Kitchen, Formal Dining Area
Interior
Interior Features Cathedral Ceiling(s), Island in Kitchen, Walk-In Closet(s), Eat-in Kitchen
Heating Central, Electric
Cooling Central Cooling
Flooring Laminate, Hardwood, Tile
Fireplaces Number 1
Fireplaces Type Stone, Wood Burning
Appliance Dishwasher, Disposal, Microwave, Range, Self Cleaning Oven, Smoke Detector
Heat Source Central, Electric
Laundry true
Exterior
Exterior Feature Windows - Vinyl, Windows - Insulated, Patio, Porch - Covered, Prof Landscaped
Parking Features Garage Door Opener, Attached, Side/Rear Entry, Main Level
Garage Spaces 2.0
Garage Description Attached, SideRear Entry, Garage Door Opener, Main Level, Attached
View Mountain View
Porch true
Total Parking Spaces 2
Garage Yes
Building
Lot Description Corner Lot
Faces Pellissippi Pkwy to end of ramp towards Rockford/Maryville. Left onto Hwy 33. Right onto Sam Houston School Rd. Go 2.7 miles to (R) on Wildwood then quick left onto Peppermint Rd. Go .7 miles to left on Peppermint Hills Rd, property on the right
Sewer Septic Tank
Water Public
Architectural Style A-Frame, Traditional
Additional Building Storage, Workshop
Structure Type Stone,Vinyl Siding,Brick
Schools
Middle Schools Heritage
High Schools Heritage
Others
Restrictions No
Tax ID 038K B 011.00
Energy Description Electric
Read Less
Want to know what your home might be worth? Contact us for a FREE valuation!

Our team is ready to help you sell your home for the highest possible price ASAP





