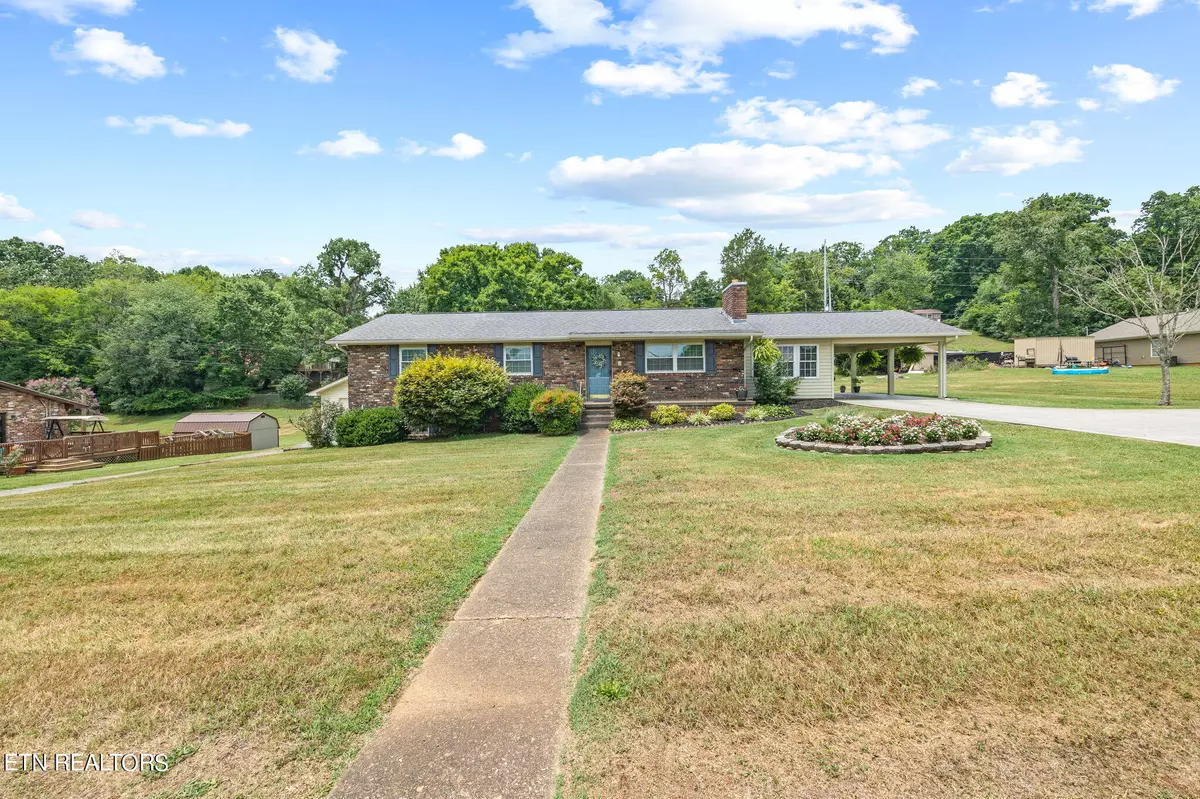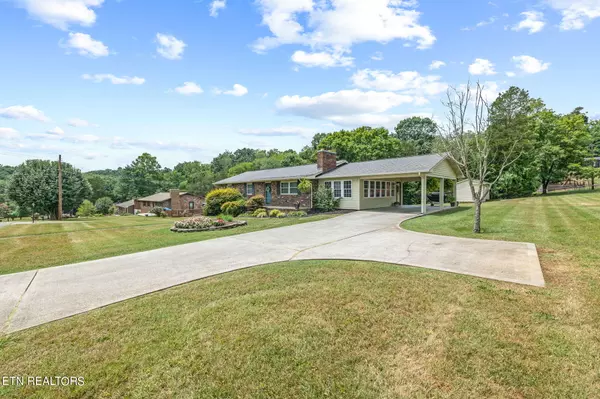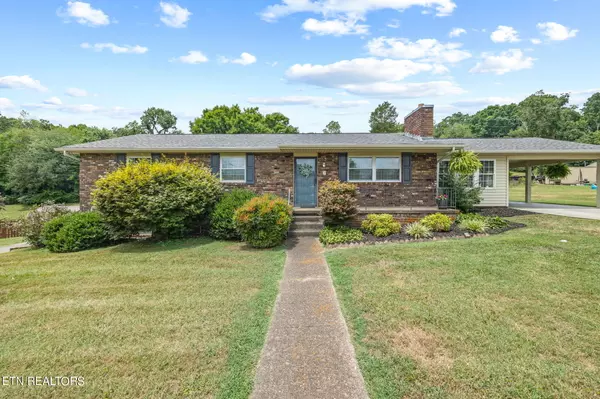$450,000
$469,500
4.2%For more information regarding the value of a property, please contact us for a free consultation.
1009 Russwood DR Knoxville, TN 37920
4 Beds
2 Baths
2,247 SqFt
Key Details
Sold Price $450,000
Property Type Single Family Home
Sub Type Residential
Listing Status Sold
Purchase Type For Sale
Square Footage 2,247 sqft
Price per Sqft $200
Subdivision South Heights
MLS Listing ID 1270460
Sold Date 09/30/24
Style Traditional
Bedrooms 4
Full Baths 2
Originating Board East Tennessee REALTORS® MLS
Year Built 1962
Lot Size 0.480 Acres
Acres 0.48
Lot Dimensions 140' x 150'
Property Description
Welcome to this meticulously maintained 4-bedroom, 2-bathroom home nestled in a desirable Knoxville neighborhood. This charming residence boasts a spacious layout that includes a partially finished basement, ideal for additional bedroom space. As you enter, you're greeted by a sunlit sunroom off of the kitchen. The main floor features a well-equipped kitchen, complemented by ample cabinetry with an island. The home offers a thoughtful design with generous living areas and cozy bedrooms, each providing comfort and privacy. The basement not only includes a 2-car garage for convenient parking but also features additional living space and storage space. Outside features an 34' X 21' 720 SQFT workshop with a 2 car garage catering to hobbyists and DIY enthusiasts alike. This home is conveniently located 8 mins from Downtown Knoxville, 16 mins from McGhee Tyson Airport, 15 mins to fort Loudoun lake, 44 mins to Tellico lake, and 45 mins from Gatlinburg. Schedule you showing today!
Location
State TN
County Knox County - 1
Area 0.48
Rooms
Family Room Yes
Other Rooms Basement Rec Room, LaundryUtility, 2nd Rec Room, Sunroom, Addl Living Quarter, Bedroom Main Level, Extra Storage, Great Room, Family Room, Mstr Bedroom Main Level
Basement Partially Finished, Walkout
Interior
Interior Features Cathedral Ceiling(s), Island in Kitchen, Pantry, Eat-in Kitchen
Heating Central, Natural Gas
Cooling Central Cooling, Ceiling Fan(s)
Flooring Hardwood, Vinyl, Tile
Fireplaces Number 2
Fireplaces Type Brick, Wood Burning, Gas Log
Appliance Dishwasher, Disposal, Dryer, Microwave, Range, Refrigerator, Trash Compactor, Washer
Heat Source Central, Natural Gas
Laundry true
Exterior
Exterior Feature Windows - Insulated, Patio
Parking Features Garage Door Opener, Attached, Carport, Basement, Detached, Main Level
Garage Spaces 4.0
Carport Spaces 1
Garage Description Attached, Detached, Basement, Garage Door Opener, Carport, Main Level, Attached
View Mountain View
Porch true
Total Parking Spaces 4
Garage Yes
Building
Lot Description Private, Level
Faces From Knoxville Court House Head toward S Gay St SW on Main St SW (US-11 N/US-70 E). Go for 469 ft., Head toward S Gay St SW on Main St SW (US-11 N/US-70 E). Go for 469 ft., Turn right onto E Blount Ave. Go for 0.2 mi., Turn left onto Chapman Hwy (US-441). Go for 0.9 mi., Turn right onto Martin Mill Pike SW toward TN-33 S. Go for 1.8 mi., Turn right onto Brown Rd. Go for 0.4 mi., Turn left onto Fontaine Rd. Go for 285 ft., Turn right onto Russwood Dr. Go for 243 ft.
Sewer Septic Tank
Water Public
Architectural Style Traditional
Additional Building Storage, Workshop
Structure Type Vinyl Siding,Brick
Others
Restrictions Yes
Tax ID 123PA009
Energy Description Gas(Natural)
Read Less
Want to know what your home might be worth? Contact us for a FREE valuation!

Our team is ready to help you sell your home for the highest possible price ASAP





