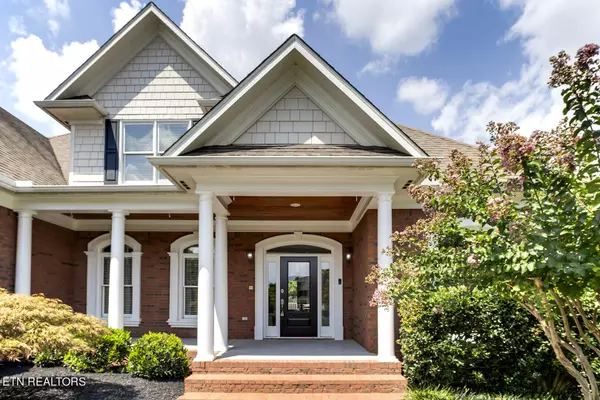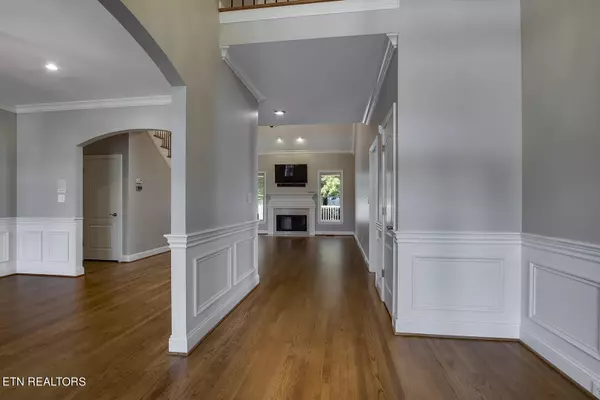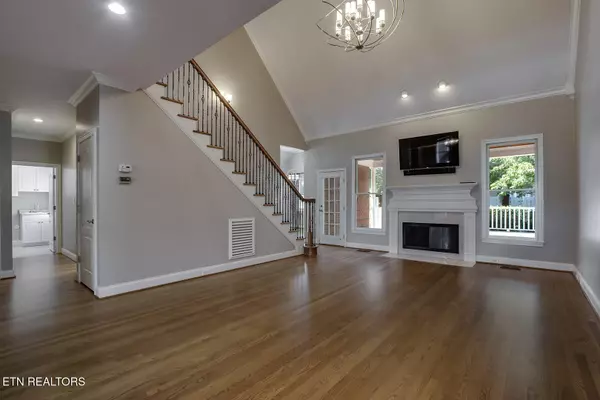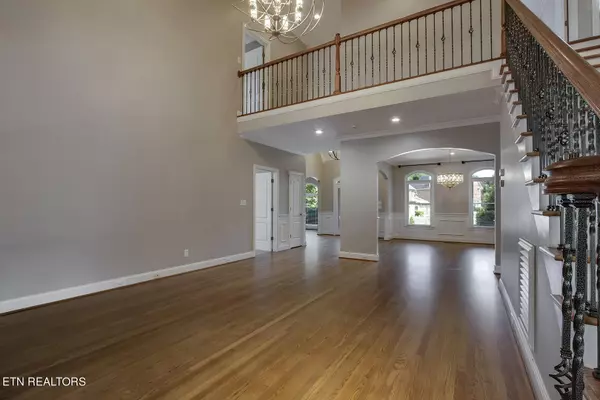$1,100,000
$1,100,000
For more information regarding the value of a property, please contact us for a free consultation.
8819 Steeplechase DR Knoxville, TN 37922
4 Beds
4 Baths
3,621 SqFt
Key Details
Sold Price $1,100,000
Property Type Single Family Home
Sub Type Residential
Listing Status Sold
Purchase Type For Sale
Square Footage 3,621 sqft
Price per Sqft $303
Subdivision Whittington Creek
MLS Listing ID 1273606
Sold Date 09/19/24
Style Traditional
Bedrooms 4
Full Baths 3
Half Baths 1
HOA Fees $100/mo
Originating Board East Tennessee REALTORS® MLS
Year Built 2003
Lot Size 0.340 Acres
Acres 0.34
Property Description
Located in the highly desirable Whittington Creek subdivision (Hillshire section), this meticulously maintained home has so much to offer and is move in ready! Featuring beautiful refinished hardwood floors, all new carpet in bedrooms and upstairs hallways and new paint inside and out summer August 2024. The gorgeous kitchen was updated in 2019 with all new cabinets, quartz counter tops and new appliances. Enjoy the oversized covered porch and extended deck with jacuzzi overlooking the flat fenced in backyard. Light fixtures in foyer, living room and breakfast room updated in 2020.
Also, replaced is 1st floor HVAC/furnace replaced Oct 2017 and 2nd level replaced July 2024. Enjoy all that Whittington Creek has to offer, including tree lined boulevard with sidewalks, clubhouse, pool (large and kiddie), covered pavilion with grill, tennis courts/pickle ball, basketball courts, beach volleyball court, playground and annual neighborhood events. You won't want to miss the opportunity to be the new owners of this beautiful home!
Location
State TN
County Knox County - 1
Area 0.34
Rooms
Family Room Yes
Other Rooms LaundryUtility, Bedroom Main Level, Extra Storage, Office, Breakfast Room, Great Room, Family Room, Mstr Bedroom Main Level
Basement Crawl Space
Dining Room Eat-in Kitchen, Formal Dining Area, Breakfast Room
Interior
Interior Features Cathedral Ceiling(s), Island in Kitchen, Pantry, Walk-In Closet(s), Eat-in Kitchen
Heating Central, Natural Gas, Electric
Cooling Central Cooling, Ceiling Fan(s)
Flooring Carpet, Hardwood, Tile
Fireplaces Number 1
Fireplaces Type Gas Log
Window Features Drapes
Appliance Central Vacuum, Dishwasher, Disposal, Microwave, Range, Refrigerator, Self Cleaning Oven, Smoke Detector
Heat Source Central, Natural Gas, Electric
Laundry true
Exterior
Exterior Feature Irrigation System, Windows - Wood, Fence - Privacy, Fence - Wood, Fenced - Yard, Porch - Covered, Prof Landscaped, Cable Available (TV Only)
Parking Features Garage Door Opener, Attached, Side/Rear Entry, Main Level
Garage Spaces 3.0
Garage Description Attached, SideRear Entry, Garage Door Opener, Main Level, Attached
Pool true
Community Features Sidewalks
Amenities Available Clubhouse, Playground, Pool, Tennis Court(s)
Total Parking Spaces 3
Garage Yes
Building
Lot Description Level
Faces West on Northshore to first entrance of Whittington Creek to Right into Hillshire on Steeplechase Drive. Home on Left. Sign on Property.
Sewer Public Sewer
Water Public
Architectural Style Traditional
Structure Type Brick
Schools
Middle Schools West Valley
High Schools Bearden
Others
Restrictions Yes
Tax ID 145JD012
Energy Description Electric, Gas(Natural)
Acceptable Financing New Loan, Cash, Conventional
Listing Terms New Loan, Cash, Conventional
Read Less
Want to know what your home might be worth? Contact us for a FREE valuation!

Our team is ready to help you sell your home for the highest possible price ASAP





