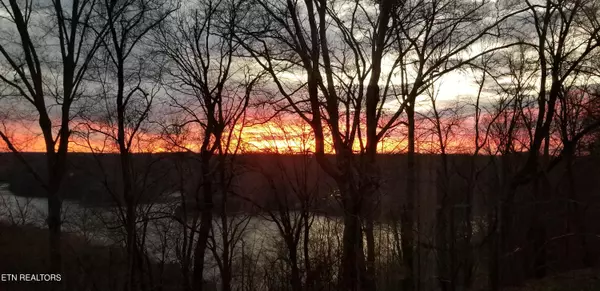$725,000
$749,900
3.3%For more information regarding the value of a property, please contact us for a free consultation.
1475 Lafever Ridge Rd Silver Point, TN 38582
5 Beds
5 Baths
4,800 SqFt
Key Details
Sold Price $725,000
Property Type Single Family Home
Sub Type Residential
Listing Status Sold
Purchase Type For Sale
Square Footage 4,800 sqft
Price per Sqft $151
Subdivision Cherry Hill South
MLS Listing ID 1248679
Sold Date 09/09/24
Style Contemporary
Bedrooms 5
Full Baths 4
Half Baths 1
Originating Board East Tennessee REALTORS® MLS
Year Built 2003
Lot Size 0.590 Acres
Acres 0.59
Lot Dimensions Approx 0.59 Acres
Property Description
Motivated Seller! This fantastic home is THE Perfect place for a big family or multiple families. Featuring plenty of space within the main home and a separate apartment above the garage to spread out. Each Master Suite has a private bath, porch, walk-in closets, tray ceilings, and sizable windows with captivating seasonal views. The nicely designed layout includes a large living and dining room with a Butler's Kitchen for max cooking efficiency. Your new house has a total of 3 full kitchens. What Movie will you watch first in your OWN Theatre room downstairs?! Imagine grilling out on the covered back deck with a relaxing hot tub after a day at the lake. Enjoy the abundance of space with the advantage of a 4-car garage and then a downstairs Jet Ski or ATV garage. Conveniently located less than 5 miles from I-40/Exit 273, it offers easy access to both Hurricane Marina and Edgar Evins Marina. Enjoy the tranquil blend of country living and lake views. Contact us today for an appointment!
Location
State TN
County Dekalb County
Area 0.59
Rooms
Family Room Yes
Other Rooms LaundryUtility, Workshop, Addl Living Quarter, Bedroom Main Level, Family Room
Basement Finished
Dining Room Formal Dining Area
Interior
Interior Features Cathedral Ceiling(s), Pantry, Walk-In Closet(s)
Heating Heat Pump, Propane, Other, Electric
Cooling Central Cooling, Ceiling Fan(s)
Flooring Laminate, Hardwood, Tile
Fireplaces Type None
Appliance Dishwasher, Microwave, Range, Refrigerator
Heat Source Heat Pump, Propane, Other, Electric
Laundry true
Exterior
Exterior Feature Patio, Porch - Covered, Deck
Garage Attached, Main Level
Garage Spaces 4.0
Garage Description Attached, Main Level, Attached
View Mountain View, Country Setting, Wooded
Porch true
Parking Type Attached, Main Level
Total Parking Spaces 4
Garage Yes
Building
Lot Description Lakefront, Corner Lot, Irregular Lot
Faces From Smithville: Go North on TN-56 N/Congress Blvd, drive 11.6 miles, go R on Lafever Ridge Rd, go straight on Lafever Ridge Rd for 2 miles, the house will be on your L, see sign!
Sewer Septic Tank
Water Public
Architectural Style Contemporary
Structure Type Fiber Cement,Frame
Others
Restrictions Yes
Tax ID 031 014.19
Energy Description Electric, Propane
Acceptable Financing Cash, Conventional
Listing Terms Cash, Conventional
Read Less
Want to know what your home might be worth? Contact us for a FREE valuation!

Our team is ready to help you sell your home for the highest possible price ASAP





