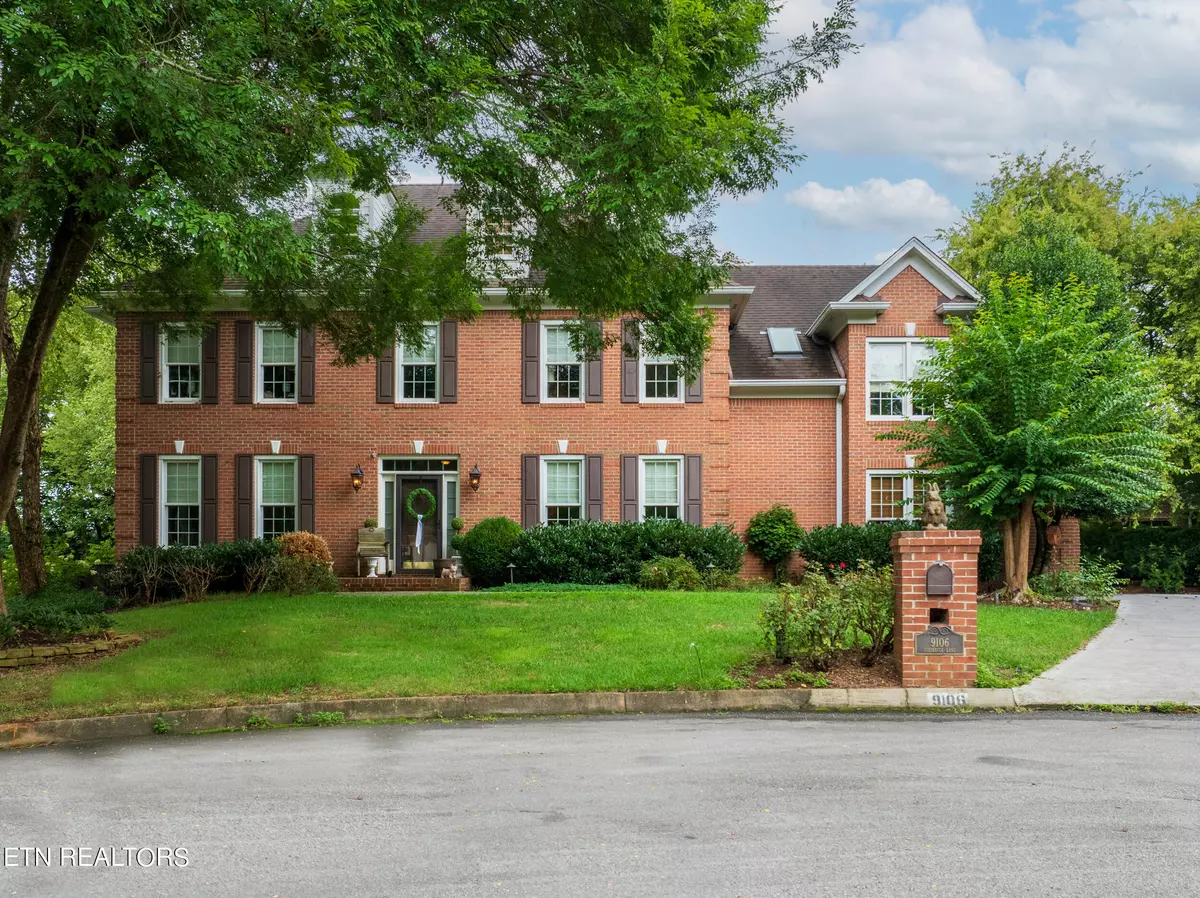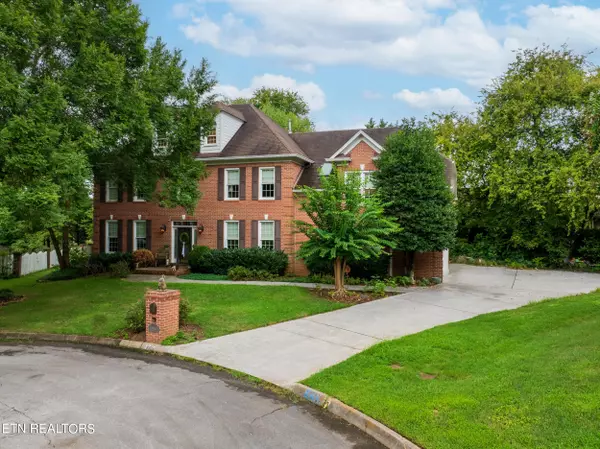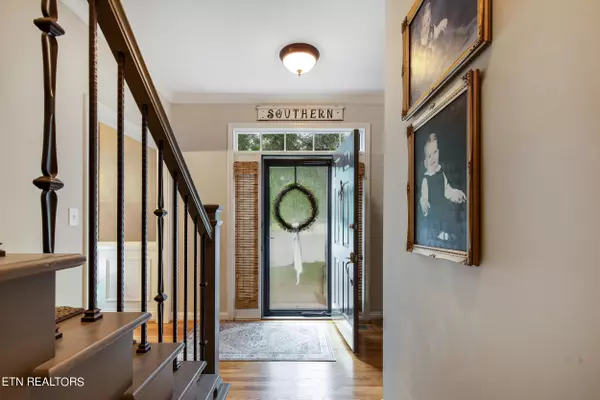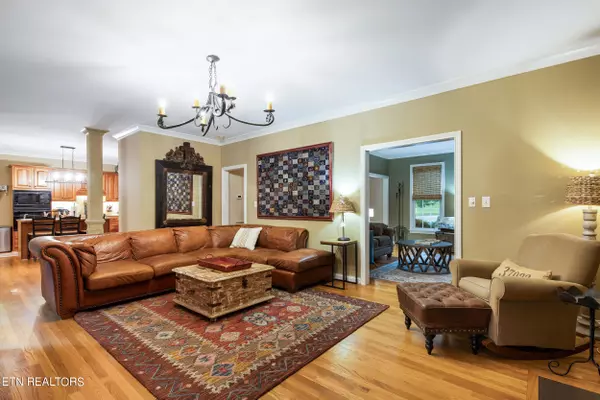$965,000
$975,000
1.0%For more information regarding the value of a property, please contact us for a free consultation.
9106 Steinbeck LN Knoxville, TN 37922
4 Beds
4 Baths
4,023 SqFt
Key Details
Sold Price $965,000
Property Type Single Family Home
Sub Type Residential
Listing Status Sold
Purchase Type For Sale
Square Footage 4,023 sqft
Price per Sqft $239
Subdivision Whittington Creek
MLS Listing ID 1271328
Sold Date 08/30/24
Style Traditional
Bedrooms 4
Full Baths 3
Half Baths 1
HOA Fees $100/mo
Originating Board East Tennessee REALTORS® MLS
Year Built 1999
Lot Size 0.500 Acres
Acres 0.5
Property Description
Experience the epitome of luxury living in this beautifully maintained stately home located in the premier neighborhood of Whittington Creek! Boasting 4 Spacious Bedrooms and 4 Total Baths. This home offers the perfect blend of elegance and comfort. This home boasts a large 0.5 acre level lot in a private
cul-de-sac.
Spend time on the back porch with natural shade entertaining or watching your favorite sports team. Massive 3 car garage with tons of extra shelving storage.
Inside you'll find tastefully updated light fixtures throughout the home. Beautiful dining room that leads into an open kitchen with large island and a large breakfast nook. The living space and sitting room offer ample space for relaxing and entertaining.
Upstairs you'll find updated bathrooms with modern finishes and elegant designs.
The master bedroom boasts two walk in closets that provide generous storage, expansive room space, bathroom with Jacuzzi tub, stand up shower, and beautiful granite counter tops.
Three more Spacious bedrooms throughout the second level, a massive bonus room, and a large third story room/loft provide all the space and storage you will need.
Dedicated laundry room is located on the second floor making it convenient and seamless to wash and dry clothes.
The home has been professionally equipped with 4 tvs and a sound system indoors/outdoors. (4 TVs located in the living room, back deck, master bedroom, and bonus room all convey)****Garage is equipped with a mini HVAC split unit so you'll have climate controlled storage year round****Home has Anderson energy efficient windows and a tankless water heater installed****Home boasts already installed invisible fence for your family pets****Home also has professionally installed outdoor lighting that really highlights the beauty of this home at dusk!
Top Notch Amenities: Clubhouse, Pool, Multiple Tennis Courts, Full Court Basketball, and Much More!
It's A Must See.....Call To Schedule Your Showing Today!
Location
State TN
County Knox County - 1
Area 0.5
Rooms
Family Room Yes
Other Rooms LaundryUtility, Extra Storage, Breakfast Room, Family Room
Basement Crawl Space
Dining Room Formal Dining Area, Breakfast Room
Interior
Interior Features Island in Kitchen, Pantry, Walk-In Closet(s)
Heating Central, Natural Gas
Cooling Central Cooling
Flooring Carpet, Hardwood
Fireplaces Number 1
Fireplaces Type Gas Log
Appliance Dishwasher, Microwave, Range, Refrigerator, Self Cleaning Oven, Smoke Detector
Heat Source Central, Natural Gas
Laundry true
Exterior
Exterior Feature Cable Available (TV Only), Doors - Storm
Parking Features Garage Door Opener, Attached, Main Level, Off-Street Parking
Garage Description Attached, Garage Door Opener, Main Level, Off-Street Parking, Attached
Pool true
Community Features Sidewalks
Amenities Available Clubhouse, Playground, Pool, Tennis Court(s)
View Other
Garage No
Building
Lot Description Cul-De-Sac, Level
Faces Northshore Dr to Whittington Creek Blvd, Left to Tennyson manor cul-de-sac on right
Sewer Public Sewer
Water Public
Architectural Style Traditional
Structure Type Other,Brick
Schools
Middle Schools West Valley
High Schools Bearden
Others
HOA Fee Include Some Amenities
Restrictions Yes
Tax ID 145PH003
Energy Description Gas(Natural)
Read Less
Want to know what your home might be worth? Contact us for a FREE valuation!

Our team is ready to help you sell your home for the highest possible price ASAP





