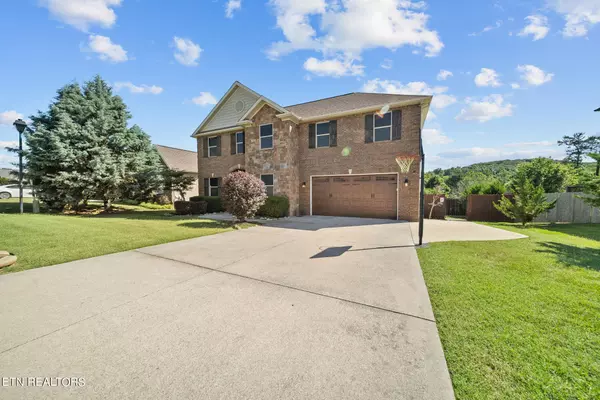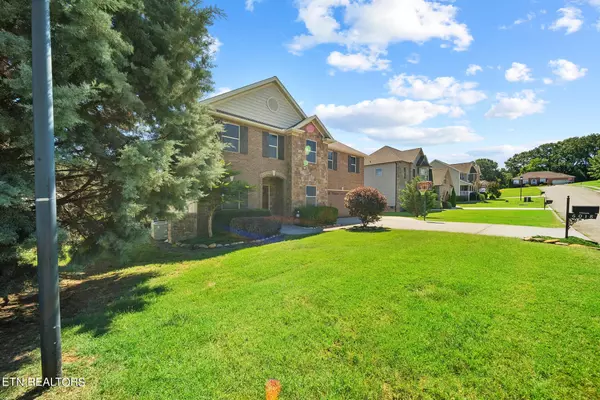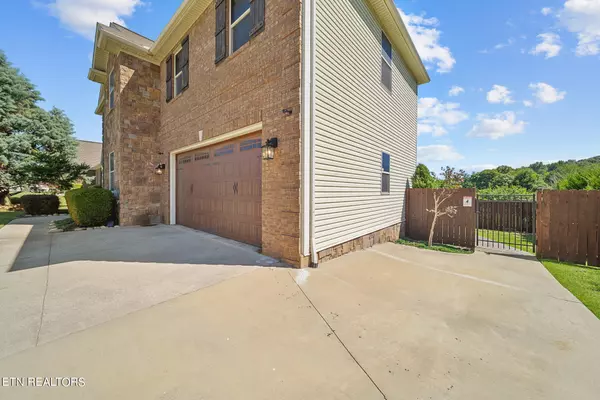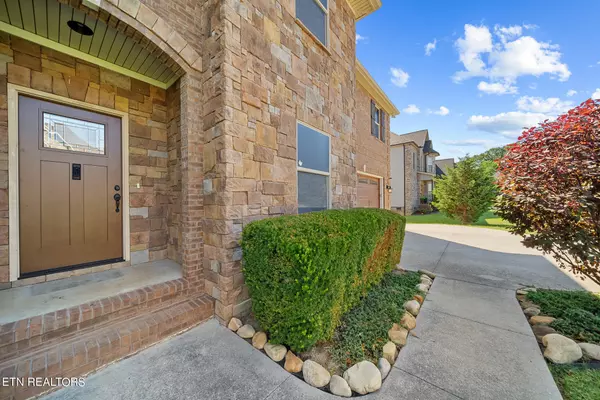$558,000
$565,000
1.2%For more information regarding the value of a property, please contact us for a free consultation.
6018 Pembridge Rd Knoxville, TN 37912
3 Beds
3 Baths
2,500 SqFt
Key Details
Sold Price $558,000
Property Type Single Family Home
Sub Type Residential
Listing Status Sold
Purchase Type For Sale
Square Footage 2,500 sqft
Price per Sqft $223
Subdivision Stratford Park
MLS Listing ID 1268610
Sold Date 08/23/24
Style Traditional
Bedrooms 3
Full Baths 2
Half Baths 1
Originating Board East Tennessee REALTORS® MLS
Year Built 2007
Lot Size 9,147 Sqft
Acres 0.21
Lot Dimensions 80x112
Property Description
Beat the Summer heat in this 3bed/2 bath home situated in Stratford Park subdivision. Back yard has a beautiful Natural Gas heated 16x34 Roman style pool with a 9ft deep end, a hot tub inside a custom pergola with mounted TV, stamped concrete patio, and a bi-level deck that is partially screened in. Imagine grilling out at your custom outdoor kitchen w/concrete counter tops as you overlook your pool and mature landscaping.Large storage area under the deck for your mower, pool supplies, etc. 360 degree 3-zone WiFi Hunter irrigation system that was installed in 2020. There Is roughly 7 acres of HOA owned & maintained fields behind the house that the current owner has enjoyed using as a baseball field and a place for the kids to run! It is zoned as non-buildable so no worries about someone building right behind you!
Inside the home you'll find neutral colors, hardwood floors throughout and tile floors & granite countertops in the kitchen & all bathrooms. The master suite is equipped with a large walk in closet, tiled glass door shower with a rain shower head and jacuzzi tub. All bedrooms offer walk in closets, as well as the downstairs office which was used as a small home gym. Bonus room over the garage offers a stacked stone fireplace and large walk- in closet for storage. Open floor plan downstairs with a spacious kitchen that opens to the living room that features a natural gas fireplace. Great layout for entertaining.
Buyer/Buyers agent to verify all information.
OWNER/AGENT
Location
State TN
County Knox County - 1
Area 0.21
Rooms
Family Room Yes
Other Rooms LaundryUtility, Extra Storage, Family Room
Basement Crawl Space
Dining Room Eat-in Kitchen, Formal Dining Area
Interior
Interior Features Island in Kitchen, Pantry, Walk-In Closet(s), Eat-in Kitchen
Heating Central, Natural Gas, Electric
Cooling Central Cooling, Ceiling Fan(s)
Flooring Hardwood, Tile
Fireplaces Number 2
Fireplaces Type Pre-Fab, Gas Log
Appliance Dishwasher, Disposal, Dryer, Microwave, Self Cleaning Oven, Washer
Heat Source Central, Natural Gas, Electric
Laundry true
Exterior
Exterior Feature Irrigation System, Fence - Privacy, Patio, Pool - Swim (Ingrnd), Porch - Screened
Parking Features Attached, Main Level
Garage Spaces 2.0
Garage Description Attached, Main Level, Attached
Community Features Sidewalks
View Mountain View
Porch true
Total Parking Spaces 2
Garage Yes
Building
Lot Description Level
Faces I-75(N) Exit Merchants Rd, turn (R) to (L) on Central Ave to (R) on Dry Gap to (L) into Stratford Park. SOP
Sewer Public Sewer
Water Public
Architectural Style Traditional
Structure Type Stone,Vinyl Siding,Brick,Block
Others
HOA Fee Include Trash
Restrictions Yes
Tax ID 057ND023
Energy Description Electric, Gas(Natural)
Read Less
Want to know what your home might be worth? Contact us for a FREE valuation!

Our team is ready to help you sell your home for the highest possible price ASAP





