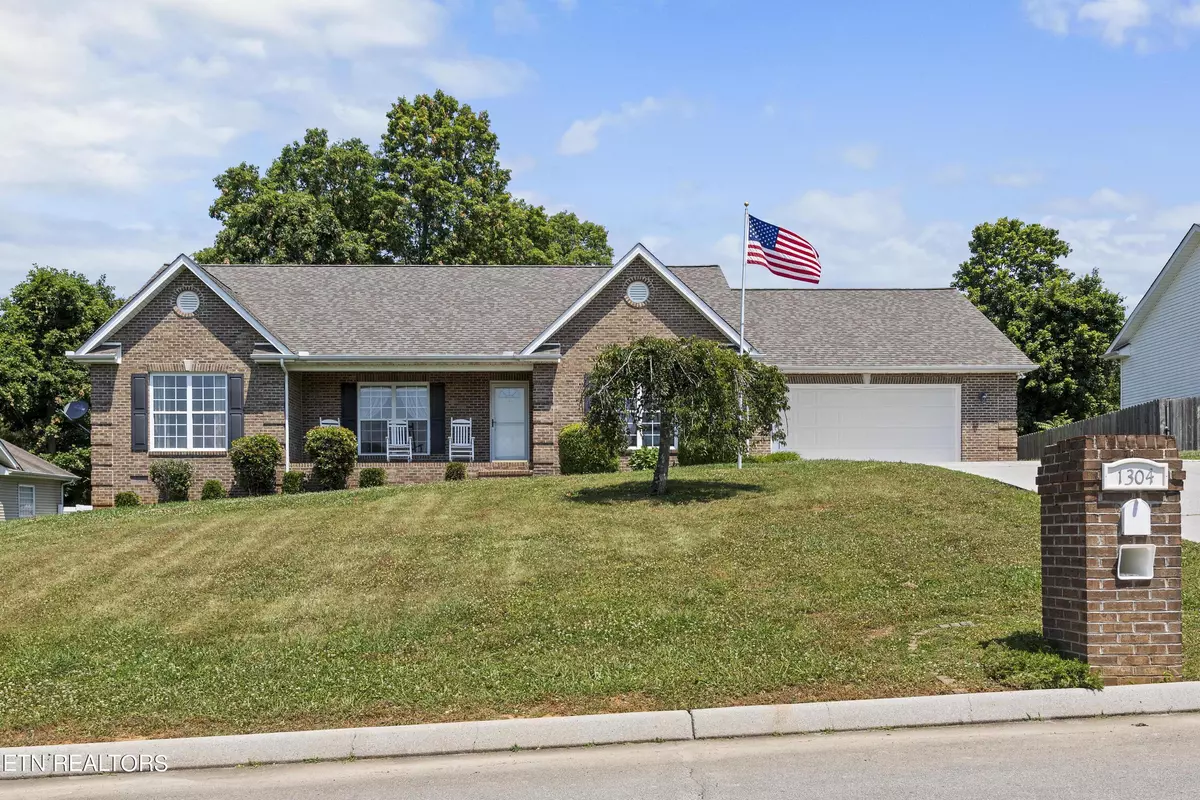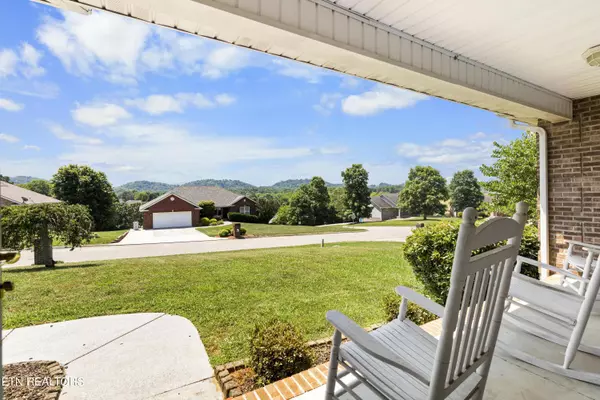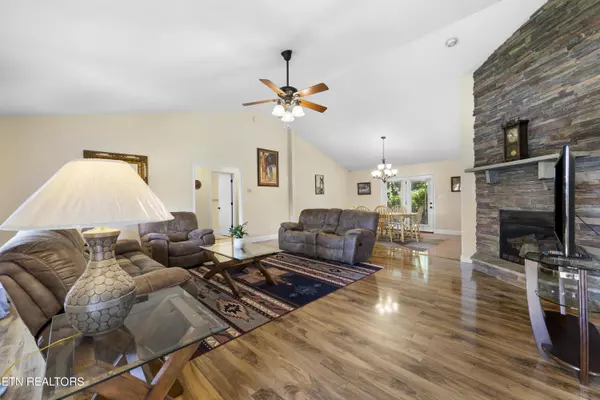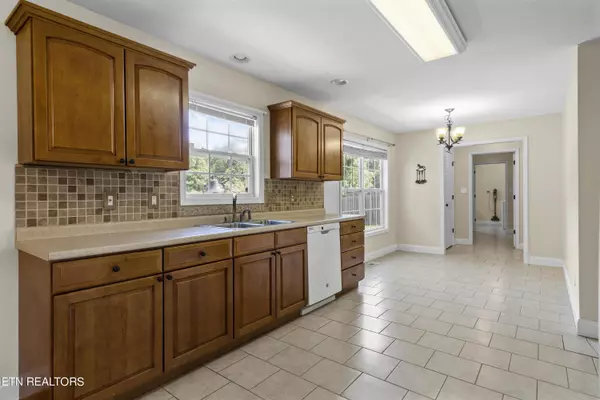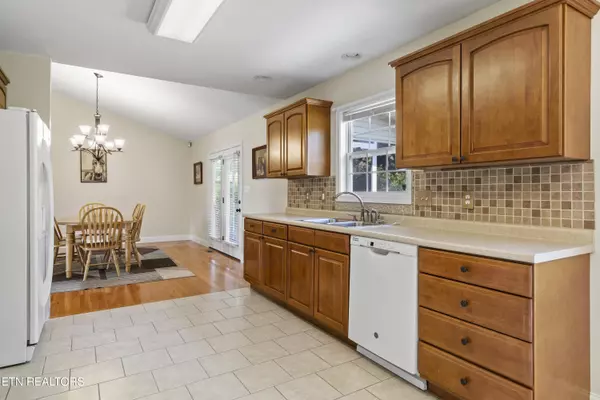$460,000
$460,000
For more information regarding the value of a property, please contact us for a free consultation.
1304 Tomahawk DR Maryville, TN 37803
3 Beds
2 Baths
2,000 SqFt
Key Details
Sold Price $460,000
Property Type Single Family Home
Sub Type Residential
Listing Status Sold
Purchase Type For Sale
Square Footage 2,000 sqft
Price per Sqft $230
Subdivision Indian Grove
MLS Listing ID 1266509
Sold Date 08/21/24
Style Traditional
Bedrooms 3
Full Baths 2
Originating Board East Tennessee REALTORS® MLS
Year Built 2006
Lot Size 0.600 Acres
Acres 0.6
Lot Dimensions 100 x 268
Property Description
If one level living in Maryville is what you're looking for, do not miss this 3 bedroom 2 bath
rancher. With beautiful mountain views and a large level backyard this quiet, country setting in a neighborhood with no HOA is hard to find. Enjoy the beautiful floor to ceiling stone fireplace in the large family room, opening to a dining area. Additional eating space is found in the kitchen with a pleasant view of the backyard. The split level floor plan with large closets is private and functional. You will also find a convenient office nook just off the 2 car garage leading into a sizable laundry room. The backyard is perfect for play or entertaining or both! Enjoy the extra storage and electricity the outbuilding offers and the quaint outdoor sitting area. The home backs up to 25 acres of woods with wildlife and trails. Chilhowee Lake is also just 15 minutes away, a popular spot for paddlers and fishermen. Showings start Wednesday, June 19th.
Location
State TN
County Blount County - 28
Area 0.6
Rooms
Other Rooms LaundryUtility, Extra Storage, Office, Mstr Bedroom Main Level, Split Bedroom
Basement Crawl Space
Dining Room Eat-in Kitchen
Interior
Interior Features Cathedral Ceiling(s), Pantry, Eat-in Kitchen
Heating Central, Natural Gas
Cooling Central Cooling, Ceiling Fan(s)
Flooring Carpet, Hardwood, Tile
Fireplaces Number 1
Fireplaces Type Stone, Gas Log
Appliance Dishwasher, Range, Refrigerator, Self Cleaning Oven
Heat Source Central, Natural Gas
Laundry true
Exterior
Exterior Feature Windows - Vinyl, Windows - Insulated, Porch - Covered, Porch - Screened, Deck, Cable Available (TV Only)
Parking Features Garage Door Opener, Attached
Garage Spaces 2.0
Garage Description Attached, Garage Door Opener, Attached
View Mountain View
Total Parking Spaces 2
Garage Yes
Building
Lot Description Level
Faces 411 S. Left of Caulderwood hwy. Go 5.7 Miles, Left on Indian Warpath, Subdivision on Left.
Sewer Public Sewer, Septic Tank
Water Public
Architectural Style Traditional
Additional Building Storage, Workshop
Structure Type Vinyl Siding,Brick
Schools
Middle Schools Carpenters
High Schools William Blount
Others
Restrictions Yes
Tax ID 112P B 012.00
Energy Description Gas(Natural)
Read Less
Want to know what your home might be worth? Contact us for a FREE valuation!

Our team is ready to help you sell your home for the highest possible price ASAP

