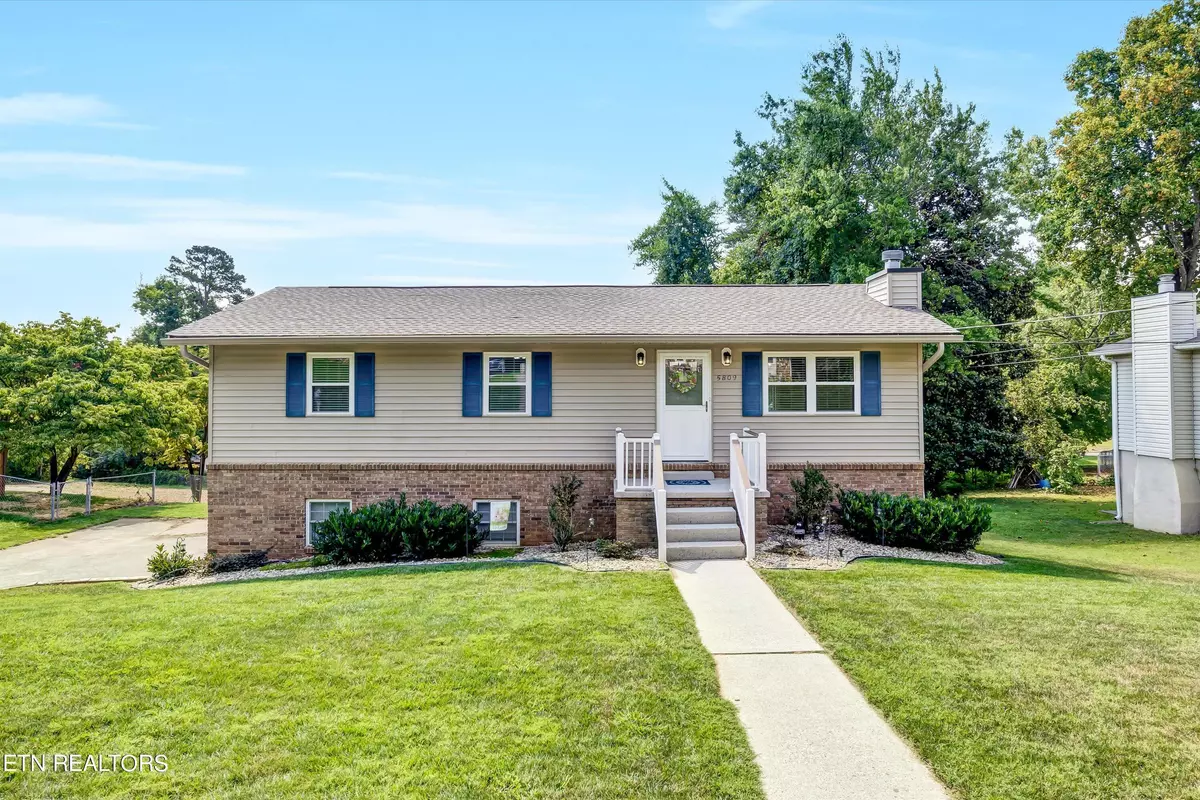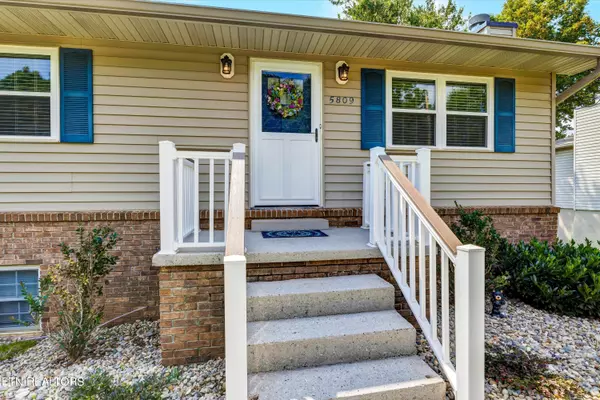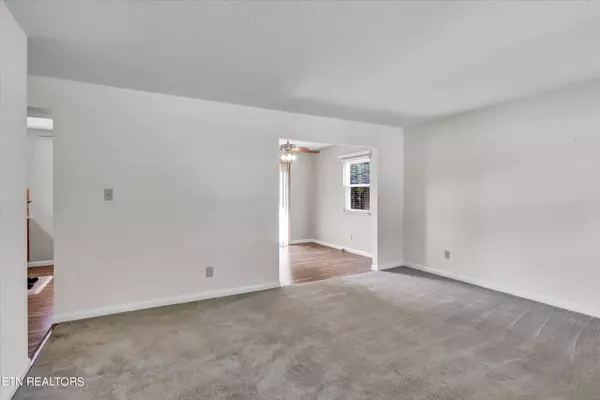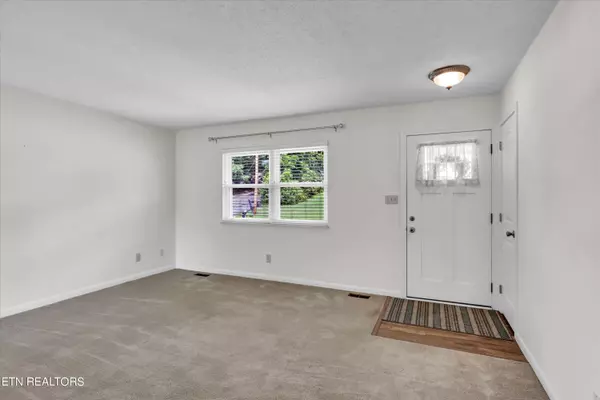$365,000
$365,000
For more information regarding the value of a property, please contact us for a free consultation.
5809 Outer DR Knoxville, TN 37921
4 Beds
2 Baths
2,002 SqFt
Key Details
Sold Price $365,000
Property Type Single Family Home
Sub Type Residential
Listing Status Sold
Purchase Type For Sale
Square Footage 2,002 sqft
Price per Sqft $182
Subdivision Wooded Acres
MLS Listing ID 1270121
Sold Date 08/16/24
Style Traditional
Bedrooms 4
Full Baths 2
Originating Board East Tennessee REALTORS® MLS
Year Built 1977
Lot Size 0.310 Acres
Acres 0.31
Lot Dimensions 90 X 160 X IRR
Property Description
A Sweet Surprise - Lovingly updated and upgraded by the proud previous owners so that your story can pick up where theirs left off. Share the address with your friends or just tell them it is the one with all of the curb appeal! Comfortable living room has room for all of your furniture. Oh la la - new cabinets and quartz counters somehow make dinner taste even better! Plumbing in place to add an additional half bath upstairs. Basement rec room (brand new flooring) is reserved for the rowdy ones until it becomes a guest suite with private bedroom and full bath for the out of towners, inlaws (or outlaws!) Dinner on the deck when it's pleasant or party on the patio when the sun is too much for you. Large yard with room to run for anyone or anything that wants to play! Storage shed conveys so you can park in the garage or fill them both up with stuff you probably don't need. You're gonna like this one even more than you think! Make home a place you want to be - Schedule your showing today!
Location
State TN
County Knox County - 1
Area 0.31
Rooms
Other Rooms Basement Rec Room, Extra Storage
Basement Finished, Plumbed, Walkout
Dining Room Eat-in Kitchen
Interior
Interior Features Island in Kitchen, Eat-in Kitchen
Heating Heat Pump, Electric
Cooling Central Cooling, Ceiling Fan(s)
Flooring Carpet, Vinyl
Fireplaces Number 1
Fireplaces Type Brick, Wood Burning
Appliance Dishwasher, Range, Refrigerator, Self Cleaning Oven
Heat Source Heat Pump, Electric
Exterior
Exterior Feature Windows - Vinyl, Patio, Doors - Storm
Parking Features Garage Door Opener, Attached, Basement, Side/Rear Entry, Off-Street Parking
Garage Spaces 1.0
Garage Description Attached, SideRear Entry, Basement, Garage Door Opener, Off-Street Parking, Attached
Porch true
Total Parking Spaces 1
Garage Yes
Building
Lot Description Level
Faces From Western Ave, turn onto John May Dr. Turn left onto Wooded Acres Dr. Turn right onto Outer Dr. House is on the left.
Sewer Public Sewer
Water Public
Architectural Style Traditional
Additional Building Storage
Structure Type Vinyl Siding,Brick,Frame
Others
Restrictions Yes
Tax ID 092CE073
Energy Description Electric
Acceptable Financing Cash, Conventional
Listing Terms Cash, Conventional
Read Less
Want to know what your home might be worth? Contact us for a FREE valuation!

Our team is ready to help you sell your home for the highest possible price ASAP





