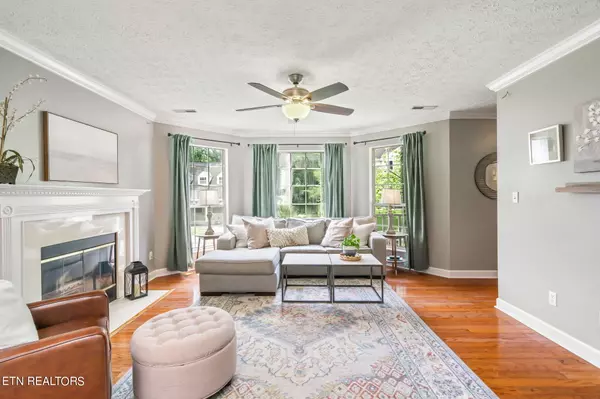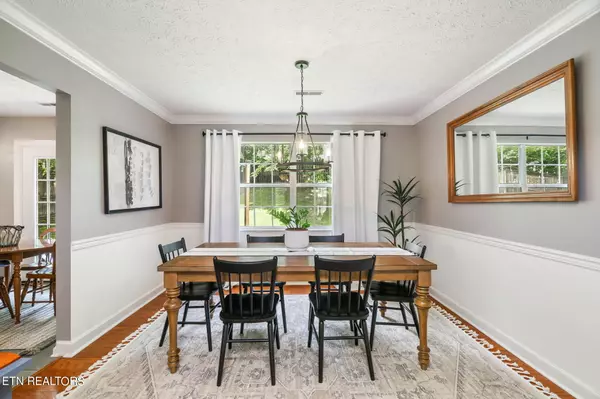$401,000
$384,900
4.2%For more information regarding the value of a property, please contact us for a free consultation.
1020 Edenbridge WAY Knoxville, TN 37923
3 Beds
3 Baths
1,624 SqFt
Key Details
Sold Price $401,000
Property Type Single Family Home
Sub Type Residential
Listing Status Sold
Purchase Type For Sale
Square Footage 1,624 sqft
Price per Sqft $246
Subdivision Knottingwood Forest
MLS Listing ID 1265098
Sold Date 07/12/24
Style Traditional
Bedrooms 3
Full Baths 2
Half Baths 1
HOA Fees $41/mo
Originating Board East Tennessee REALTORS® MLS
Year Built 1994
Lot Size 6,098 Sqft
Acres 0.14
Property Description
*Multiple Offers Received* Requesting highest and best offers by 6;00pm Friday, 6/7 with a response time of 7:30pm.
This darling home EXUDES charm! Convenient location, great floorplan consisting of 3 bedrooms and 2.5 baths, and a lovely community with neighborhood pool! New HVAC recently installed (2022). Back yard is perfect for summer nights with friends. Curtains do not convey. Buyers to verify all measurements.
Location
State TN
County Knox County - 1
Area 0.14
Rooms
Family Room Yes
Other Rooms LaundryUtility, Breakfast Room, Family Room
Basement Slab
Dining Room Eat-in Kitchen, Formal Dining Area
Interior
Interior Features Pantry, Walk-In Closet(s), Eat-in Kitchen
Heating Central, Forced Air, Natural Gas, Electric
Cooling Central Cooling, Ceiling Fan(s)
Flooring Carpet, Hardwood, Tile
Fireplaces Number 1
Fireplaces Type Pre-Fab, Wood Burning
Appliance Dishwasher, Disposal, Range, Refrigerator, Self Cleaning Oven, Smoke Detector
Heat Source Central, Forced Air, Natural Gas, Electric
Laundry true
Exterior
Exterior Feature Windows - Insulated, Fence - Privacy, Fence - Wood, Patio
Parking Features Garage Door Opener, Attached, Main Level
Garage Spaces 2.0
Garage Description Attached, Garage Door Opener, Main Level, Attached
Pool true
Amenities Available Pool
Porch true
Total Parking Spaces 2
Garage Yes
Building
Lot Description Wooded, Rolling Slope
Faces I-140 to Dutchtown exit. L on Dutchtown. L on Bob Kirby, R on Knottingwood Blvd, R on Edenbridge, home on left. SOP
Sewer Public Sewer
Water Public
Architectural Style Traditional
Structure Type Vinyl Siding,Frame
Schools
Middle Schools Cedar Bluff
High Schools Hardin Valley Academy
Others
HOA Fee Include Some Amenities
Restrictions Yes
Tax ID 118DN066
Energy Description Electric, Gas(Natural)
Acceptable Financing New Loan, FHA, Cash, Conventional
Listing Terms New Loan, FHA, Cash, Conventional
Read Less
Want to know what your home might be worth? Contact us for a FREE valuation!

Our team is ready to help you sell your home for the highest possible price ASAP





