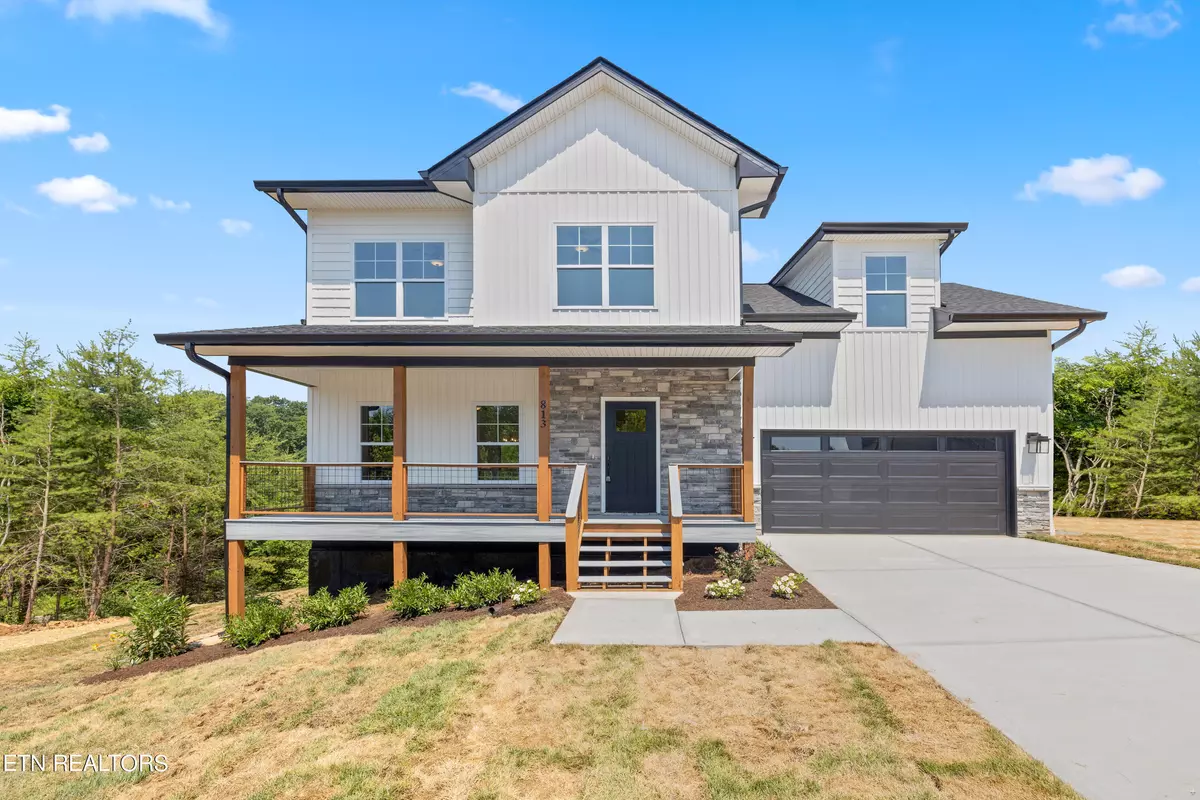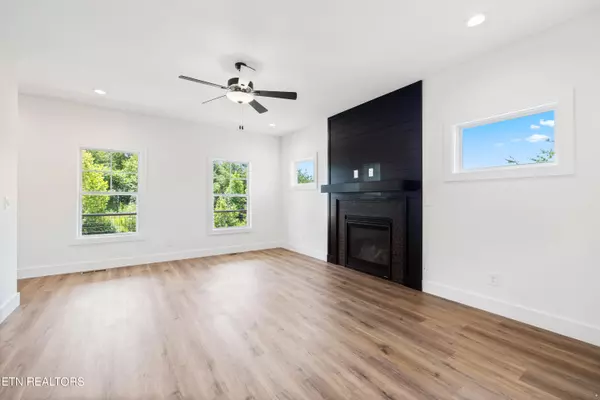$540,000
$545,000
0.9%For more information regarding the value of a property, please contact us for a free consultation.
813 Odessa LN Knoxville, TN 37920
4 Beds
3 Baths
2,395 SqFt
Key Details
Sold Price $540,000
Property Type Single Family Home
Sub Type Residential
Listing Status Sold
Purchase Type For Sale
Square Footage 2,395 sqft
Price per Sqft $225
Subdivision Wildwood Gardens
MLS Listing ID 1266632
Sold Date 07/09/24
Style Traditional
Bedrooms 4
Full Baths 2
Half Baths 1
Originating Board East Tennessee REALTORS® MLS
Year Built 2024
Lot Size 0.570 Acres
Acres 0.57
Lot Dimensions 165.80 X 148.66
Property Description
New Construction in popular South Knox! This gorgeous 4 bedroom (plus rec room), 2.5 bath home offers a spacious layout with a gas fireplace, LVP flooring, matte black finishes, and 9 ft ceilings throughout. The walkout basement is complete with a large rec room and has an unfinished area perfect for a workshop with plumbing for an additional full bathroom. The kitchen boasts an 8 ft center island, stainless steel appliances, gas range, granite countertops, pantry closet, and lots of cabinet space. The master suite is complete with a custom tile walk-in shower, double sink vanity, tile floors, and a large walk-in closet. Laundry room is located upstairs with the bedrooms for convenience. Excellent outdoor space with a private covered deck perfect for relaxing or entertaining. County taxes only and no HOA fees! One year builder warranty. Very convenient location just minutes from shopping, dining, Baker Creek Preserve, Urban Wilderness, and downtown. Property line on the right side of the home is between the two water meters and marked with survey ribbon. Tax amount reflects lot only. Owner/Agent.
Location
State TN
County Knox County - 1
Area 0.57
Rooms
Other Rooms Basement Rec Room
Basement Finished, Plumbed, Walkout
Dining Room Formal Dining Area
Interior
Interior Features Island in Kitchen, Pantry, Walk-In Closet(s)
Heating Central, Natural Gas, Electric
Cooling Central Cooling
Flooring Carpet, Vinyl, Tile
Fireplaces Number 1
Fireplaces Type Gas Log, Other
Appliance Dishwasher, Microwave, Range
Heat Source Central, Natural Gas, Electric
Exterior
Exterior Feature Windows - Vinyl, Porch - Covered, Deck
Parking Features Attached, Main Level
Garage Spaces 2.0
Garage Description Attached, Main Level, Attached
View Country Setting, Seasonal Mountain
Total Parking Spaces 2
Garage Yes
Building
Lot Description Private, Wooded, Corner Lot
Faces John Sevier Hwy (TN-168). Turn right onto Marashi Rd, then right onto Ala Dr. Left onto Vahid Rd to left onto Remagen Ln. Right on Marston Ln to a right onto Odessa Ln.
Sewer Public Sewer
Water Public
Architectural Style Traditional
Structure Type Stone,Vinyl Siding,Frame
Others
Restrictions Yes
Tax ID 137AD026
Energy Description Electric, Gas(Natural)
Read Less
Want to know what your home might be worth? Contact us for a FREE valuation!

Our team is ready to help you sell your home for the highest possible price ASAP





