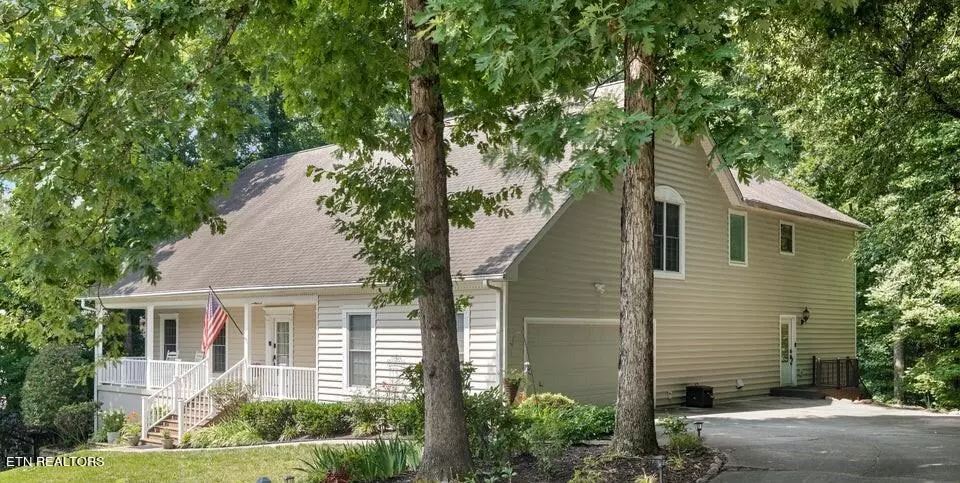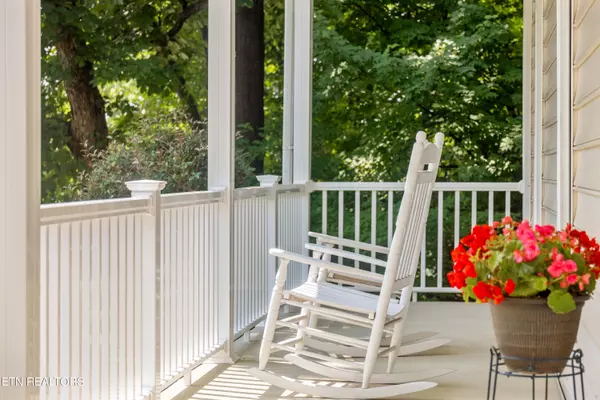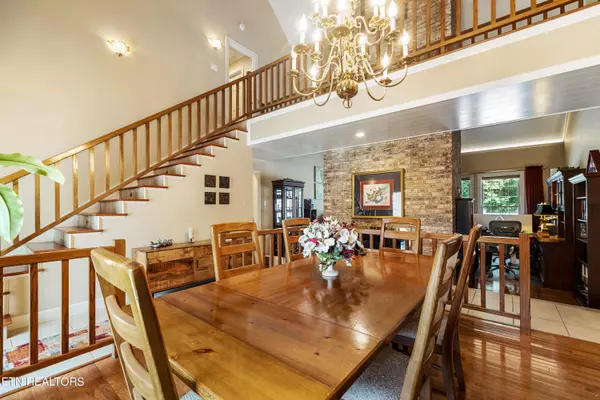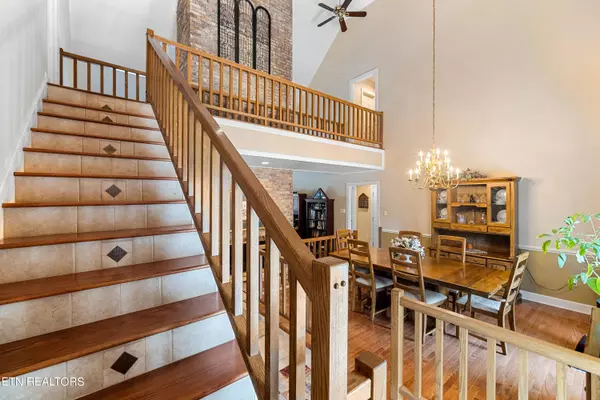$599,900
$625,000
4.0%For more information regarding the value of a property, please contact us for a free consultation.
705 Valley Dale Rd Knoxville, TN 37923
4 Beds
5 Baths
3,757 SqFt
Key Details
Sold Price $599,900
Property Type Single Family Home
Sub Type Residential
Listing Status Sold
Purchase Type For Sale
Square Footage 3,757 sqft
Price per Sqft $159
Subdivision Echo Valley
MLS Listing ID 1252056
Sold Date 05/24/24
Style Traditional
Bedrooms 4
Full Baths 4
Half Baths 1
HOA Fees $2/ann
Originating Board East Tennessee REALTORS® MLS
Year Built 1992
Lot Size 435 Sqft
Acres 0.01
Lot Dimensions 145 x 188.48 x IRR
Property Description
Gorgeous peaceful wooded lot setting for this spacious home. You will feel like you are in a Mountain Retreat! This is not your cookie cutter home. The grand entrance off the front covered porch greets you with a two sided/ story gas fireplace. There are two sets of stairs at the front and the back of the home. All four bedrooms have their own walk in closet and bathroom connected to the bedroom. Tons of storage everywhere. There are two master bedrooms, one on the main and one upstairs. The main level master has an incredible updated bathroom shower. It is a custom 5 x 9 1/2 floor to ceiling double showered head. MBA floor is heated and has outlets in the cabinets and closet. Kitchen has lots of cabinets with an Island and eat in area, walk in pantry and wall closet. Brand new LG stove in February 2024, Refrigerator, dishwasher, microwave and trash compactor as well. Basement has two entrances with push combo code door locks. Access from the main level to the downstairs workshop which is heated and cooled with a mud sink and access to the outside. Main level 2 car side entry garage has an EV plug for Electric vehicle charging. Backyard property lines marked with red ribbons. Desirable convenient location!
Location
State TN
County Knox County - 1
Area 0.01
Rooms
Family Room Yes
Other Rooms LaundryUtility, DenStudy, Workshop, Bedroom Main Level, Extra Storage, Great Room, Family Room, Mstr Bedroom Main Level, Split Bedroom
Basement Crawl Space, Partially Finished, Walkout
Dining Room Eat-in Kitchen, Formal Dining Area
Interior
Interior Features Cathedral Ceiling(s), Island in Kitchen, Pantry, Walk-In Closet(s), Eat-in Kitchen
Heating Central, Natural Gas, Electric
Cooling Central Cooling, Ceiling Fan(s)
Flooring Carpet, Hardwood, Tile
Fireplaces Number 1
Fireplaces Type Brick, Gas Log
Appliance Dishwasher, Disposal, Microwave, Range, Refrigerator, Self Cleaning Oven, Smoke Detector, Tankless Wtr Htr, Trash Compactor
Heat Source Central, Natural Gas, Electric
Laundry true
Exterior
Exterior Feature Porch - Covered, Prof Landscaped, Fence - Chain, Deck
Parking Features Garage Door Opener, Attached, Side/Rear Entry, Main Level
Garage Spaces 2.0
Garage Description Attached, SideRear Entry, Garage Door Opener, Main Level, Attached
View Country Setting, Wooded
Total Parking Spaces 2
Garage Yes
Building
Lot Description Wooded, Level, Rolling Slope
Faces Westland Drive to Villa Crest (R) onto Barbee (L) onto Valley Dale. Property on the left
Sewer Public Sewer
Water Public
Architectural Style Traditional
Structure Type Vinyl Siding,Frame
Schools
Middle Schools West Valley
High Schools Bearden
Others
Restrictions Yes
Tax ID 133IC014
Energy Description Electric, Gas(Natural)
Read Less
Want to know what your home might be worth? Contact us for a FREE valuation!

Our team is ready to help you sell your home for the highest possible price ASAP





